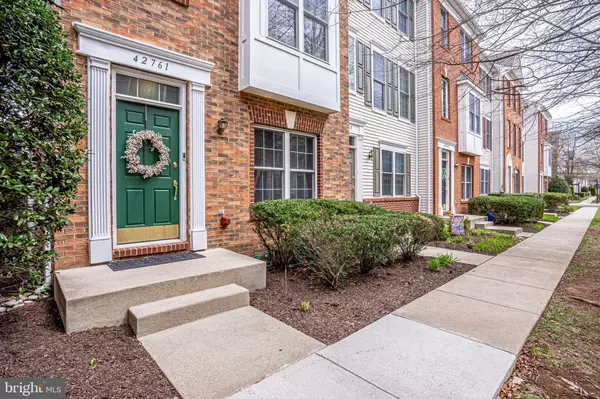$480,000
$464,000
3.4%For more information regarding the value of a property, please contact us for a free consultation.
42761 KEARNEY TER Chantilly, VA 20152
3 Beds
3 Baths
1,510 SqFt
Key Details
Sold Price $480,000
Property Type Condo
Sub Type Condo/Co-op
Listing Status Sold
Purchase Type For Sale
Square Footage 1,510 sqft
Price per Sqft $317
Subdivision Amberlea At South Riding
MLS Listing ID VALO2023320
Sold Date 05/19/22
Style Colonial
Bedrooms 3
Full Baths 2
Half Baths 1
Condo Fees $312/mo
HOA Y/N Y
Abv Grd Liv Area 1,510
Originating Board BRIGHT
Year Built 2004
Annual Tax Amount $3,945
Tax Year 2021
Property Description
This townhome is one of few with its layout! Upon entering the home on the lower level there is a second, open living space in addition to the main level kitchen, dining, and living combination. The upgraded kitchen offers a beautiful quartz countertop, newer dishwasher, and backsplash. The microwave, stove, and refrigerator have all been replaced within the last six years. The top level provides three bedrooms and one full bath. All bathroom floors were fitted with new tile in 2018, and the hardwood floors were replaced in 2016 and 2017. The water heater and HVAC system have also been replaced. Not only has this home been well cared for, its chic flair with designer wallpaper and chalkboard wall provide a fun and inviting setting to call home. 42761 Kearney Terr is also among the few two car garage, end unit homes within Amberlea of South Riding. Condo amenities include exterior building and surrounding lawn maintenance, eliminating the time, expense, and hassle of upkeep for homeowners. South Riding residents have access to a fitness center, clubhouse, swimming pools, tot lots, basketball and tennis courts, dog park, ponds, and trails throughout the community. The immediate area includes quick access to routes 50 and 28, and Dulles International Airport. There are multiple grocery stores, options for dining and shopping, and the Dulles South Community Center. There is truly something for everyone!
***Please note the monthly condo fee includes the HOA fee. Residents are able to enjoy all the amenities of South Riding and the benefits of exterior maintenance of their home within Amberlea. The condo fee includes water, trash, and recycling as well.***
Location
State VA
County Loudoun
Zoning PDH4
Rooms
Other Rooms Living Room, Dining Room, Bedroom 3, Kitchen, Family Room, Laundry, Bathroom 1, Bathroom 2
Interior
Interior Features Ceiling Fan(s), Combination Dining/Living, Floor Plan - Open, Wood Floors, Window Treatments, Upgraded Countertops
Hot Water Natural Gas
Heating Forced Air
Cooling Central A/C
Flooring Carpet, Hardwood, Tile/Brick
Furnishings No
Fireplace N
Heat Source Natural Gas
Laundry Dryer In Unit, Washer In Unit, Main Floor
Exterior
Garage Garage - Rear Entry, Garage Door Opener
Garage Spaces 4.0
Amenities Available Basketball Courts, Bike Trail, Common Grounds, Jog/Walk Path, Pool - Outdoor, Tot Lots/Playground, Tennis Courts, Community Center, Club House, Fitness Center
Waterfront N
Water Access N
Accessibility None
Attached Garage 2
Total Parking Spaces 4
Garage Y
Building
Story 3
Foundation Slab
Sewer Public Sewer
Water Public
Architectural Style Colonial
Level or Stories 3
Additional Building Above Grade, Below Grade
New Construction N
Schools
Elementary Schools Hutchison Farm
Middle Schools J. Michael Lunsford
High Schools Freedom
School District Loudoun County Public Schools
Others
Pets Allowed Y
HOA Fee Include Water,Trash,Ext Bldg Maint,Snow Removal,Sewer,Lawn Maintenance,Common Area Maintenance
Senior Community No
Tax ID 165386510001
Ownership Condominium
Security Features Electric Alarm
Acceptable Financing Cash, Conventional, FHA, VA
Horse Property N
Listing Terms Cash, Conventional, FHA, VA
Financing Cash,Conventional,FHA,VA
Special Listing Condition Standard
Pets Description No Pet Restrictions
Read Less
Want to know what your home might be worth? Contact us for a FREE valuation!

Our team is ready to help you sell your home for the highest possible price ASAP

Bought with Crystal l Kasper • Long & Foster Real Estate, Inc.

GET MORE INFORMATION





