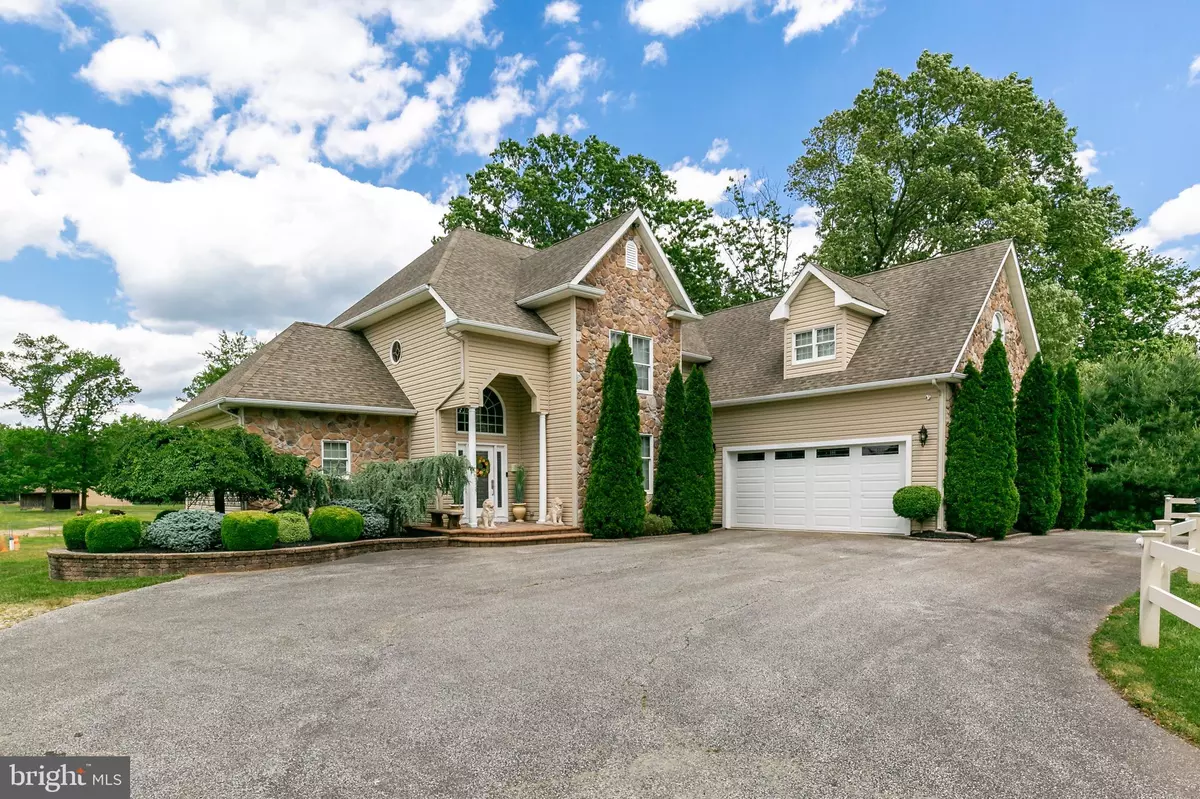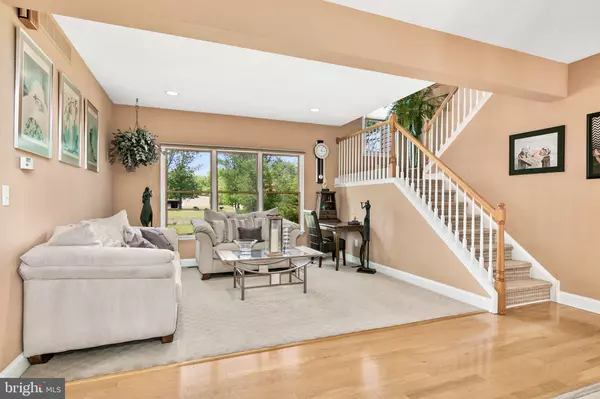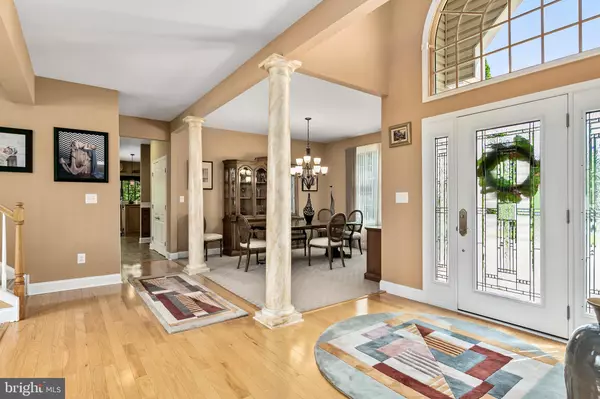$615,000
$599,900
2.5%For more information regarding the value of a property, please contact us for a free consultation.
1445 COLES MILL RD Williamstown, NJ 08094
3 Beds
3 Baths
3,303 SqFt
Key Details
Sold Price $615,000
Property Type Single Family Home
Sub Type Detached
Listing Status Sold
Purchase Type For Sale
Square Footage 3,303 sqft
Price per Sqft $186
Subdivision None Available
MLS Listing ID NJGL2010988
Sold Date 05/02/22
Style Contemporary
Bedrooms 3
Full Baths 2
Half Baths 1
HOA Y/N N
Abv Grd Liv Area 3,303
Originating Board BRIGHT
Year Built 2005
Annual Tax Amount $14,785
Tax Year 2019
Lot Size 9.650 Acres
Acres 9.65
Lot Dimensions 0.00 x 0.00
Property Description
This stunning home features 9.65 acres with plenty of privacy. Welcome home! The home was custom built from top to the bottom with attention to details and shows owners pride. This amazing home has huge office with glass doors that opens to the main house with an over sized living room that over looks the property. The kitchen has custom granite with a center island as a focal point. The stainless steel range hood is ideal for this gourmet kitchen. The kitchen has an abundance of cabinet space and is open to the living room and the kitchen table area. The formal dining area has large glass windows that show the grounds while entertaining family and friends. This home has high ceilings and a formal entrance with custom flooring throughout the home. Once you make your way to the second floor you will see a huge sitting area with railings that over looks the property. Once you enter the master bedroom you will be greeted with high ceilings and custom bathroom with granite counter tops and glass shower enclosure. Yes the master bedroom has ample amount of storage with large walk in closets and bathroom closets as well. The master bedroom has a private balcony that over looks the grounds which is ideal for your morning coffee. The home has a full laundry room on the second floor with easy access from all the bedrooms. The bedrooms are all over sized with vaulted ceilings. The home has a full basement that gives additional storage. As you walk outside you will see a fully fenced in area for your pets along with two wooded runout sheds. There is stamped concrete patio off the rear of the house for outdoor entertaining . As you proceed towards the back of the property there a huge 40x60 custom garage. The shop has 100 amp service with a car lift inside and two garage doors and full concrete floor. There is also a large portion of the property that is still wooded. If your looking for privacy and luxury then you just found it. Don't wait to see this beauty...
Location
State NJ
County Gloucester
Area Monroe Twp (20811)
Zoning RESIDENTIAL
Rooms
Other Rooms Dining Room, Primary Bedroom, Sitting Room, Bedroom 2, Bedroom 3, Kitchen, Family Room, Laundry, Office, Workshop
Basement Full
Main Level Bedrooms 3
Interior
Interior Features Built-Ins, Carpet, Dining Area, Kitchen - Island, Upgraded Countertops
Hot Water Natural Gas
Heating Forced Air
Cooling Central A/C
Flooring Carpet
Furnishings No
Fireplace N
Heat Source Natural Gas
Laundry Upper Floor
Exterior
Exterior Feature Balcony
Parking Features Garage - Side Entry
Garage Spaces 2.0
Fence Chain Link
Utilities Available Under Ground
Water Access N
Roof Type Architectural Shingle
Accessibility 2+ Access Exits
Porch Balcony
Attached Garage 2
Total Parking Spaces 2
Garage Y
Building
Lot Description Landscaping, Partly Wooded, Private, Secluded
Story 2
Foundation Concrete Perimeter
Sewer On Site Septic
Water Well
Architectural Style Contemporary
Level or Stories 2
Additional Building Above Grade, Below Grade
Structure Type 9'+ Ceilings
New Construction N
Schools
High Schools Monroe Township
School District Monroe Township
Others
Senior Community No
Tax ID 11-08001-00003
Ownership Fee Simple
SqFt Source Estimated
Horse Property Y
Horse Feature Paddock, Riding Ring, Horses Allowed
Special Listing Condition Standard
Read Less
Want to know what your home might be worth? Contact us for a FREE valuation!

Our team is ready to help you sell your home for the highest possible price ASAP

Bought with David A Beach • RE/MAX Community-Williamstown

GET MORE INFORMATION





