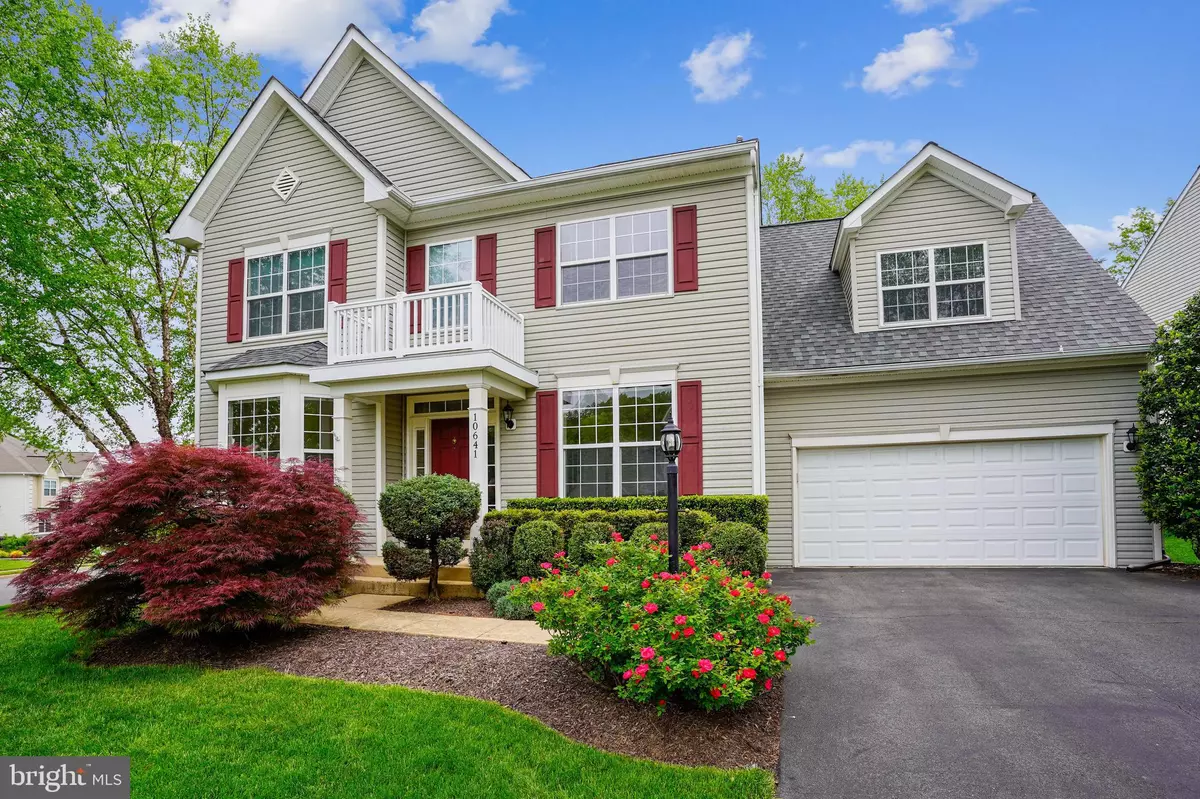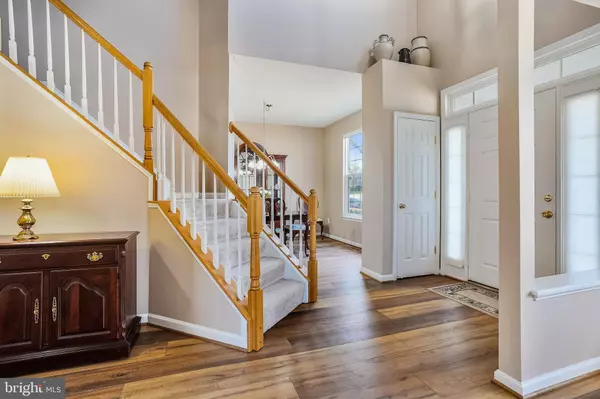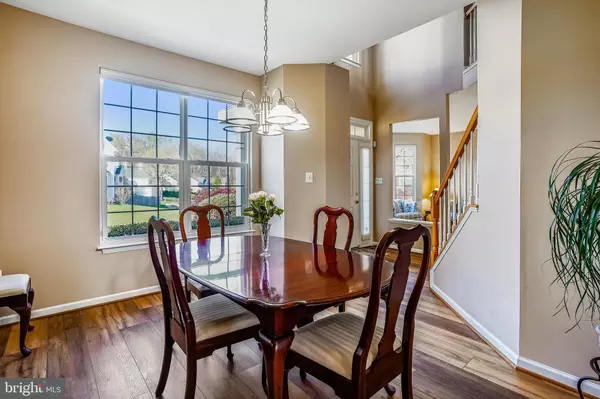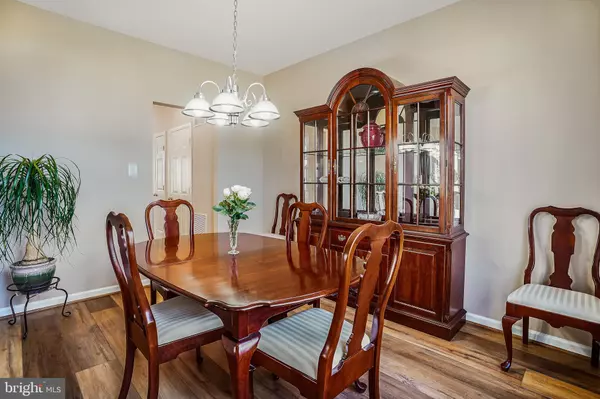$700,000
$700,000
For more information regarding the value of a property, please contact us for a free consultation.
10641 FENCE POST CT Manassas, VA 20112
4 Beds
4 Baths
3,598 SqFt
Key Details
Sold Price $700,000
Property Type Single Family Home
Sub Type Detached
Listing Status Sold
Purchase Type For Sale
Square Footage 3,598 sqft
Price per Sqft $194
Subdivision Prince William
MLS Listing ID VAPW2025218
Sold Date 06/03/22
Style Colonial
Bedrooms 4
Full Baths 3
Half Baths 1
HOA Fees $35/ann
HOA Y/N Y
Abv Grd Liv Area 2,798
Originating Board BRIGHT
Year Built 2000
Annual Tax Amount $6,712
Tax Year 2022
Lot Size 10,289 Sqft
Acres 0.24
Property Description
This Cambridge model sits on a fantastic corner lot of a quiet cul-desac
in the highly sought-after Hersch Farm/Hastings Run subdivision.
Boasting 4 bedrooms, 3 full bathrooms, and 1 half bathroom as well as
a 2 car garage, this home has been beautifully upgraded with a great
many features the new owners will love. Welcome, and enjoy!
A large foyer with soaring ceilings welcomes all to the main level;
Bright windows and new luxury vinyl plank flooring throughout. To the
left of the entrance, there is a living room and an office, both with bay
windows. To the right, a dining room transitions to the recently added
butlers pantry with wall and floor cabinets, plus an additional full-size
sink. The eat-in kitchen features new upgraded granite countertops,
under cabinet lighting, a beautiful tile backsplash, an island, and
upgraded stainless steel GE appliances with sliding glass door exterior
access to the deck for your convenience. A gas fireplace with a
custom-built stone surround and hearth makes the family room
irresistible and the perfect place for relaxation. A powder room
completes the main level.
Upstairs find an enormous primary bedroom suite with a sitting room,
reading nook, and a walk-in closet with an adjustable shelving system.
Drenched with natural light as well as upgraded light fixtures and
recessed lighting, the primary bathroom features a double vanity, a
Jacuzzi soaking tub with tile surround, and an opulent shower stall with
natural stone-esque brick pattern tile and a marvelous accented niche.
An equally impressive upgraded full bathroom and 3 additional
generously-sized bedrooms complete the upper level.
The basement has been recently finished to provide the perfect space
for recreation with many amenities including a spacious laundry room
with wall cabinetry, laundry tub, and floor tile, a multi-functional flex
room, a large media room with seven in-wall/ceiling speakers for a
theater sound experience, and a custom built-in bookcase.
Additionally, there is a full bathroom with a luxury floor, wall tile, and
shower niche.
The new owners will enjoy the 485 sqft deck with TREX decking
boards. The yard comes with a 6-zoned lawn/landscaping bed
irrigation system. Additionally, there is a new exterior roof system with
CertainTeed Landmark Pro Shingles.
Beautifully situated in Hersch Farm/Hasting Run just minutes from the
unique collection of shopping and restaurants in Old Town Manassas,
and convenient to Prince William Parkway commuter traffic, as well as
the VRE, this beautiful home awaits its new owners in excellent turnkey
condition. An incredible value you wont want to miss!
Location
State VA
County Prince William
Zoning R4
Rooms
Basement Fully Finished
Main Level Bedrooms 4
Interior
Interior Features Carpet, Built-Ins, Ceiling Fan(s), Breakfast Area, Dining Area, Kitchen - Eat-In, Kitchen - Island, Pantry, Primary Bath(s), Recessed Lighting, Stall Shower, Store/Office, Tub Shower, Upgraded Countertops, Wood Floors, Other
Hot Water Natural Gas
Heating Central
Cooling Central A/C
Flooring Luxury Vinyl Plank, Carpet, Other
Fireplaces Number 1
Fireplaces Type Stone
Equipment Built-In Microwave, Disposal, Dishwasher, Dryer, Oven/Range - Gas, Refrigerator, Washer, Water Heater
Fireplace Y
Appliance Built-In Microwave, Disposal, Dishwasher, Dryer, Oven/Range - Gas, Refrigerator, Washer, Water Heater
Heat Source Natural Gas
Exterior
Parking Features Garage Door Opener, Garage - Front Entry, Built In, Other, Inside Access
Garage Spaces 4.0
Water Access N
Roof Type Shingle,Composite
Accessibility 2+ Access Exits, 32\"+ wide Doors, 36\"+ wide Halls
Attached Garage 4
Total Parking Spaces 4
Garage Y
Building
Story 2
Foundation Concrete Perimeter, Other
Sewer Public Sewer
Water Public
Architectural Style Colonial
Level or Stories 2
Additional Building Above Grade, Below Grade
New Construction N
Schools
School District Prince William County Public Schools
Others
Senior Community No
Tax ID 7794-48-7004
Ownership Fee Simple
SqFt Source Assessor
Acceptable Financing Cash, Conventional, FHA, VA, Other
Listing Terms Cash, Conventional, FHA, VA, Other
Financing Cash,Conventional,FHA,VA,Other
Special Listing Condition Standard
Read Less
Want to know what your home might be worth? Contact us for a FREE valuation!

Our team is ready to help you sell your home for the highest possible price ASAP

Bought with Yaztka Allen • Realty ONE Group Capital
GET MORE INFORMATION





