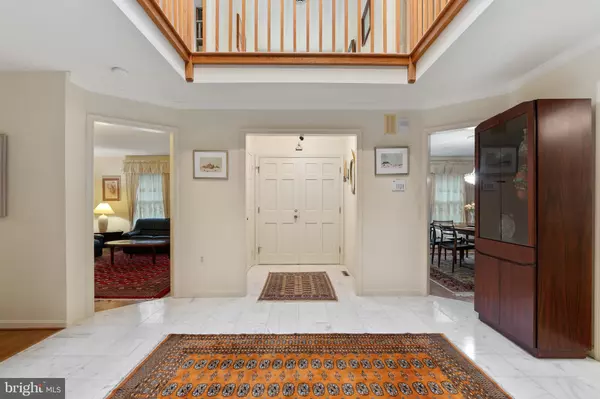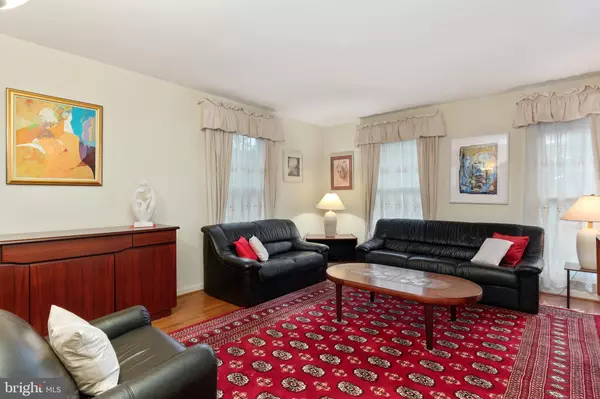$1,050,000
$1,150,000
8.7%For more information regarding the value of a property, please contact us for a free consultation.
13814 HIDDEN GLEN North Potomac, MD 20878
5 Beds
5 Baths
5,253 SqFt
Key Details
Sold Price $1,050,000
Property Type Single Family Home
Sub Type Detached
Listing Status Sold
Purchase Type For Sale
Square Footage 5,253 sqft
Price per Sqft $199
Subdivision Windmill Farm
MLS Listing ID MDMC2001499
Sold Date 12/22/21
Style Colonial,Contemporary
Bedrooms 5
Full Baths 4
Half Baths 1
HOA Y/N N
Abv Grd Liv Area 3,462
Originating Board BRIGHT
Year Built 1987
Annual Tax Amount $10,954
Tax Year 2021
Lot Size 2.270 Acres
Acres 2.27
Property Description
Wonderful opportunity to be the second owner of this beautiful property. This lovingly cared for 5 bedroom 4.5 bathroom custom built home sits on 2 plus private acres and has 5,253 square feet of interior space! Enjoy relaxing peacefully by the heated pool in the backyard that is surrounded by trees. Walking in the front door you are greeted by an open sun filled foyer leading to a large family room with a fireplace. The table space kitchen off of the family room has access to the laundry room and two car garage. If you like entertaining, enjoy time with your guests in the living room, full size dining room or deck overlooking the backyard. Additionally, there is a first floor powder room and study that has a picturesque view of the woods. Upstairs features 4 sun filled bedrooms, all with ample closets. The primary bedroom and a second bedroom both have an en-suite bathrooms. The other two bedrooms share the third second floor full bathroom that has double sinks . There is also a sitting area on the second floor! The lower level has a wonderful recreation room with a fireplace, a bedroom, full bath, and endless storages spaces. With a separate entrance, the lower level could also be ideal for an au pair or in law-suite as there is a kitchenette that has brand new counter tops and cabinets. Recent improvements include new HVAC system in 2021, new skylights in 2021, septic and well pumps that were replaced in 2020, and kitchen appliances that were updated in the last 5 years. This home is waiting for you to make it yours.
Location
State MD
County Montgomery
Zoning RE2
Rooms
Basement Daylight, Full, Fully Finished, Outside Entrance
Interior
Hot Water Electric
Heating Forced Air
Cooling Central A/C
Flooring Hardwood
Fireplaces Number 2
Equipment Built-In Microwave, Cooktop, Dishwasher, Disposal, Dryer, Extra Refrigerator/Freezer, Oven - Wall, Refrigerator, Washer, Oven/Range - Electric
Fireplace Y
Appliance Built-In Microwave, Cooktop, Dishwasher, Disposal, Dryer, Extra Refrigerator/Freezer, Oven - Wall, Refrigerator, Washer, Oven/Range - Electric
Heat Source Electric
Laundry Main Floor
Exterior
Parking Features Garage - Front Entry, Inside Access
Garage Spaces 2.0
Water Access N
Accessibility None
Attached Garage 2
Total Parking Spaces 2
Garage Y
Building
Story 3
Foundation Other
Sewer Private Septic Tank
Water Well Permit on File
Architectural Style Colonial, Contemporary
Level or Stories 3
Additional Building Above Grade, Below Grade
New Construction N
Schools
Elementary Schools Travilah
Middle Schools Robert Frost
High Schools Thomas S. Wootton
School District Montgomery County Public Schools
Others
Senior Community No
Tax ID 160601966175
Ownership Fee Simple
SqFt Source Assessor
Special Listing Condition Standard
Read Less
Want to know what your home might be worth? Contact us for a FREE valuation!

Our team is ready to help you sell your home for the highest possible price ASAP

Bought with Jared B Dart • RE/MAX Town Center
GET MORE INFORMATION





