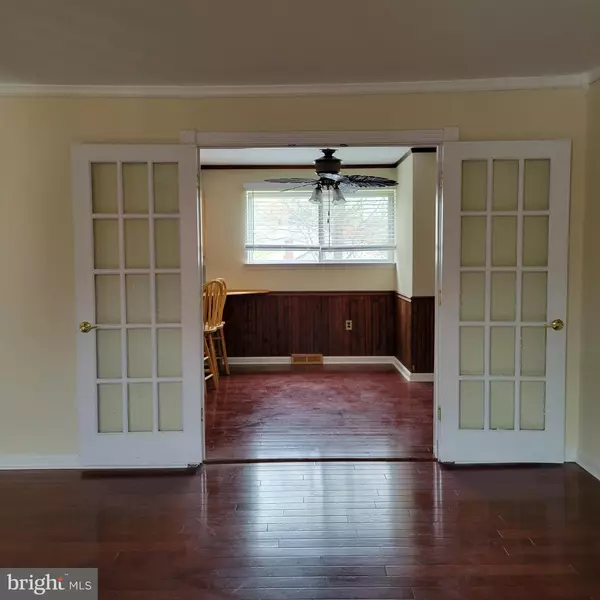$305,000
$320,000
4.7%For more information regarding the value of a property, please contact us for a free consultation.
125 E ELGIN CT Newark, DE 19702
3 Beds
2 Baths
2,208 SqFt
Key Details
Sold Price $305,000
Property Type Single Family Home
Sub Type Detached
Listing Status Sold
Purchase Type For Sale
Square Footage 2,208 sqft
Price per Sqft $138
Subdivision Glasgow Pines
MLS Listing ID DENC2021764
Sold Date 06/14/22
Style Ranch/Rambler,Bi-level
Bedrooms 3
Full Baths 2
HOA Fees $20/ann
HOA Y/N Y
Abv Grd Liv Area 1,675
Originating Board BRIGHT
Year Built 1976
Annual Tax Amount $2,463
Tax Year 2021
Lot Size 8,276 Sqft
Acres 0.19
Lot Dimensions 82.00 x 100.00
Property Description
Lovely raised ranch home in a great community with pool is looking for its new owner. This 3 bdrm, 2 bath home with a 1 car garage located in a cul de sac has hardwood floors throughout the main level and was freshly painted. The bedrooms are large with lots of closet space. As you proceed downstairs, you will notice new carpeting through the family room that has a wood stove, a full bath, recessed lighting with custom built wall units. You can then enter the three season room from here or the mudroom, which could be a great area for an office. The laundry room is on this level as well. The back yard has two sheds (as is condition) and one of them could be a great play house as well. The heat pump and roof were installed in 2015/ All this and there is also solar panels which have been paid in full! Book your appointment today as this property won't last long. Owner selling in as is condition.
Location
State DE
County New Castle
Area Newark/Glasgow (30905)
Zoning NCPUD
Rooms
Other Rooms Living Room, Primary Bedroom, Bedroom 2, Bedroom 3, Kitchen, Family Room, Bedroom 1, Other, Attic
Basement Fully Finished
Main Level Bedrooms 3
Interior
Interior Features Skylight(s), Ceiling Fan(s), Stall Shower, Kitchen - Eat-In, Soaking Tub
Hot Water Electric
Heating Forced Air, Programmable Thermostat
Cooling Central A/C
Flooring Fully Carpeted, Vinyl
Fireplaces Type Wood, Free Standing
Equipment Dryer - Electric, Microwave, Refrigerator, Oven/Range - Electric, Washer
Fireplace Y
Window Features Energy Efficient,Replacement
Appliance Dryer - Electric, Microwave, Refrigerator, Oven/Range - Electric, Washer
Heat Source Electric
Laundry Basement
Exterior
Parking Features Inside Access, Garage Door Opener
Garage Spaces 1.0
Fence Fully
Utilities Available Cable TV
Amenities Available Swimming Pool, Club House
Water Access N
Roof Type Shingle
Accessibility None
Attached Garage 1
Total Parking Spaces 1
Garage Y
Building
Lot Description Cul-de-sac, Level, Sloping, Front Yard, Rear Yard, SideYard(s)
Story 2
Foundation Brick/Mortar
Sewer Public Sewer
Water Public
Architectural Style Ranch/Rambler, Bi-level
Level or Stories 2
Additional Building Above Grade, Below Grade
New Construction N
Schools
High Schools Glasgow
School District Christina
Others
HOA Fee Include Pool(s),Snow Removal
Senior Community No
Tax ID 11-023.10-057
Ownership Fee Simple
SqFt Source Assessor
Acceptable Financing Conventional, Cash
Listing Terms Conventional, Cash
Financing Conventional,Cash
Special Listing Condition Standard
Read Less
Want to know what your home might be worth? Contact us for a FREE valuation!

Our team is ready to help you sell your home for the highest possible price ASAP

Bought with Betty Jane M Corey • Century 21 Emerald

GET MORE INFORMATION





