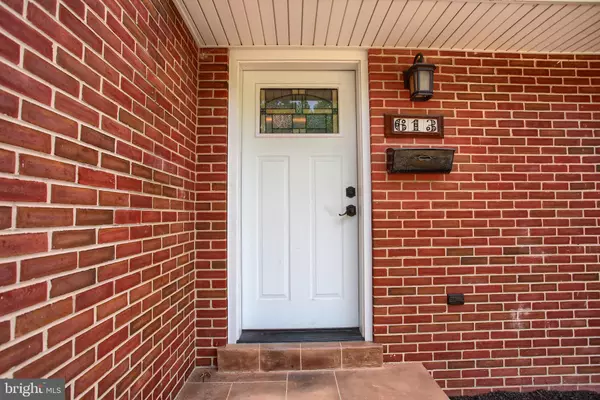$229,900
$229,900
For more information regarding the value of a property, please contact us for a free consultation.
613 SANDRA AVE Harrisburg, PA 17109
3 Beds
2 Baths
1,774 SqFt
Key Details
Sold Price $229,900
Property Type Single Family Home
Sub Type Detached
Listing Status Sold
Purchase Type For Sale
Square Footage 1,774 sqft
Price per Sqft $129
Subdivision Latshmere Manor
MLS Listing ID PADA124454
Sold Date 09/25/20
Style Split Level
Bedrooms 3
Full Baths 2
HOA Y/N N
Abv Grd Liv Area 1,424
Originating Board BRIGHT
Year Built 1959
Annual Tax Amount $3,660
Tax Year 2020
Lot Size 10,454 Sqft
Acres 0.24
Property Sub-Type Detached
Property Description
Welcome home to this beautifully remodeled home in Latschmere Manor. Among some of the recent renovations are a new roof, new furnace, new AC, new windows and doors, newly designed kitchen with new appliances, granite counters and backsplash, new flooring, new paint, new driveway and new landscaping. Enjoy the patio that opens off the dining room to a nice backyard. Relax on the deck off the Master and unwind after a long day. A large nicely finished rec room downstairs privides ample space for so many uses. Plenty of room. There is an additional basement area for plenty of storage too! Don't miss this Remarkably Refinished home in a quiet Neighborhood, close to everything. Schedule your showing today!
Location
State PA
County Dauphin
Area Susquehanna Twp (14062)
Zoning R05
Rooms
Other Rooms Dining Room, Primary Bedroom, Bedroom 2, Bedroom 3, Kitchen, Family Room, Recreation Room, Primary Bathroom, Full Bath
Basement Partial, Partially Finished
Interior
Hot Water Electric
Heating Forced Air
Cooling Central A/C
Equipment Built-In Microwave, Dishwasher, Disposal, Oven/Range - Electric, Refrigerator, Stainless Steel Appliances
Window Features Double Pane,Energy Efficient
Appliance Built-In Microwave, Dishwasher, Disposal, Oven/Range - Electric, Refrigerator, Stainless Steel Appliances
Heat Source Electric
Exterior
Exterior Feature Patio(s), Deck(s)
Parking Features Garage - Front Entry, Garage Door Opener, Inside Access
Garage Spaces 4.0
Water Access N
Accessibility 2+ Access Exits
Porch Patio(s), Deck(s)
Attached Garage 2
Total Parking Spaces 4
Garage Y
Building
Story 2.5
Sewer Public Sewer
Water Public
Architectural Style Split Level
Level or Stories 2.5
Additional Building Above Grade, Below Grade
New Construction N
Schools
Elementary Schools Sara Lindemuth
Middle Schools Susquehanna Township
High Schools Susquehanna Township
School District Susquehanna Township
Others
Senior Community No
Tax ID 62-042-182-000-0000
Ownership Fee Simple
SqFt Source Estimated
Acceptable Financing Cash, Conventional
Listing Terms Cash, Conventional
Financing Cash,Conventional
Special Listing Condition Standard
Read Less
Want to know what your home might be worth? Contact us for a FREE valuation!

Our team is ready to help you sell your home for the highest possible price ASAP

Bought with LISA MONTALVO • Turn Key Realty Group
GET MORE INFORMATION





