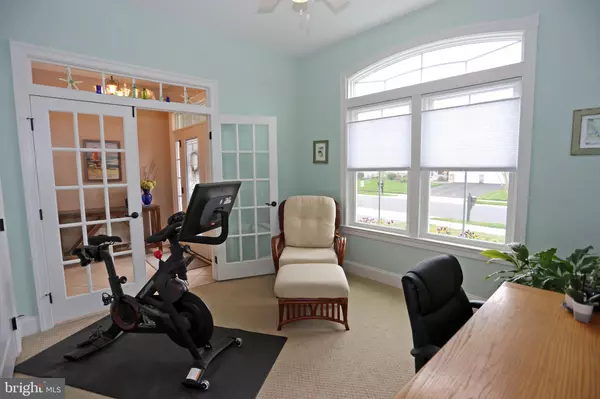$1,200,000
$1,299,900
7.7%For more information regarding the value of a property, please contact us for a free consultation.
41235 GLOUCESTER DR Rehoboth Beach, DE 19971
5 Beds
4 Baths
4,260 SqFt
Key Details
Sold Price $1,200,000
Property Type Single Family Home
Sub Type Detached
Listing Status Sold
Purchase Type For Sale
Square Footage 4,260 sqft
Price per Sqft $281
Subdivision Grande At Canal Pointe
MLS Listing ID DESU2019774
Sold Date 07/15/22
Style Coastal
Bedrooms 5
Full Baths 4
HOA Fees $153/qua
HOA Y/N Y
Abv Grd Liv Area 3,400
Originating Board BRIGHT
Year Built 2014
Annual Tax Amount $1,900
Tax Year 2021
Lot Size 8,712 Sqft
Acres 0.2
Lot Dimensions 73.00 x 100.00
Property Description
Location, Location, Location! East of Route 1 in the sought-after community of The Grande at Canal Pointe a short distance to the boardwalk, shopping, and dining. This lovely 5-bedroom, 4-bathroom home sits on a premium lot backing to woods. Inside the family room is a beautiful, stacked stone gas fireplace with mantel. A dedicated dining room with tray ceiling and crown molding is perfect for those elegant dinner parties. Open kitchen concept is equipped with stainless steel appliances, pantry, and a granite two-tier island perfect for lounging in bar stools and talking to the chef. The morning room leads to a tranquil screened-in porch. On the first floor is a sizable primary bedroom with dual custom built-in bookshelves and desks, plus a tray ceiling and a huge closet. The primary bathroom has separated double sinks, a tiled shower with a long seat, plus a soaking tub. Also on the first floor are the laundry room, a full bathroom, a bedroom, and an office/exercise/bedroom, depending on your needs. Upstairs is a large bedroom with a full bath and sitting area. The lower level features a spacious rec room with a custom built-in bookcase, kitchenette, granite counters, stainless steel appliances, oversized bedroom, full bath, outside entrance, and 2 storage rooms that could be more bedrooms or living space. There is carpeting in the bedrooms and finished basement and alluring 18x18 tile throughout. Plus, an irrigation system, plantation shutters, two-car garage, and a built-in shed. Walk, bike, or roll along the adjacent Junction and Breakwater Trail System with miles of protected trails that connect Rehoboth, Lewes, Cape Henlopen State Park, and beyond. The HOA fee includes grass cutting, lawn fertilizing, trash, pool, tennis court, clubhouse, and a scenic park along the canal. See it today!
Location
State DE
County Sussex
Area Lewes Rehoboth Hundred (31009)
Zoning MR
Rooms
Basement Fully Finished, Heated, Outside Entrance, Sump Pump, Walkout Level
Main Level Bedrooms 3
Interior
Hot Water Electric, Propane
Heating Forced Air, Heat Pump - Gas BackUp
Cooling Central A/C
Fireplaces Number 1
Fireplaces Type Gas/Propane
Fireplace Y
Heat Source Electric, Propane - Metered
Exterior
Parking Features Garage - Front Entry, Garage Door Opener
Garage Spaces 4.0
Utilities Available Propane - Community
Amenities Available Club House, Common Grounds, Exercise Room, Pool - Outdoor, Tennis Courts
Water Access N
View Trees/Woods
Accessibility None
Attached Garage 2
Total Parking Spaces 4
Garage Y
Building
Story 3
Foundation Concrete Perimeter
Sewer Public Sewer
Water Public
Architectural Style Coastal
Level or Stories 3
Additional Building Above Grade, Below Grade
New Construction N
Schools
School District Cape Henlopen
Others
HOA Fee Include Common Area Maintenance,Lawn Maintenance,Pool(s),Trash
Senior Community No
Tax ID 334-13.00-1505.00
Ownership Fee Simple
SqFt Source Assessor
Acceptable Financing Cash, Conventional
Listing Terms Cash, Conventional
Financing Cash,Conventional
Special Listing Condition Standard
Read Less
Want to know what your home might be worth? Contact us for a FREE valuation!

Our team is ready to help you sell your home for the highest possible price ASAP

Bought with CHRISTINE MCCOY • Coldwell Banker Realty

GET MORE INFORMATION





