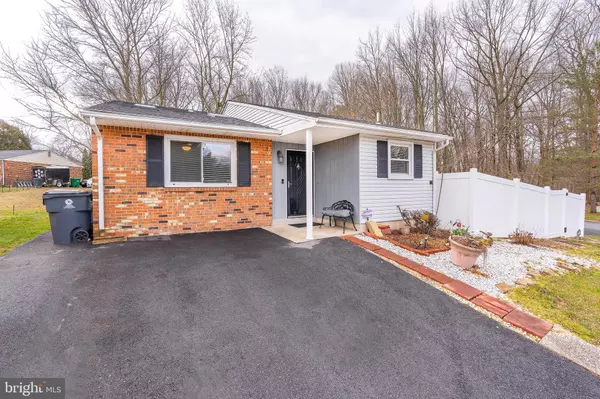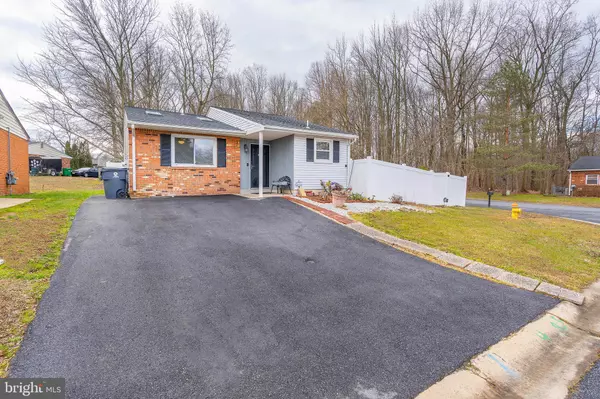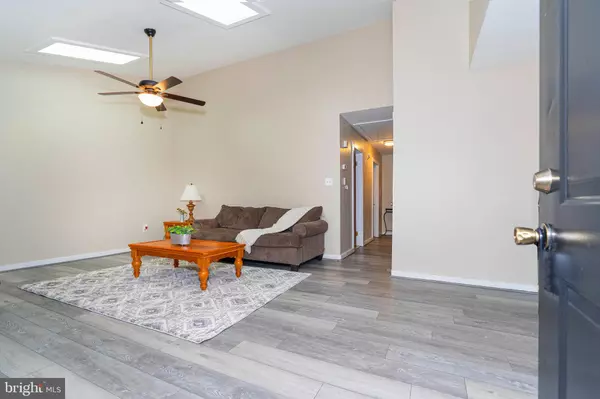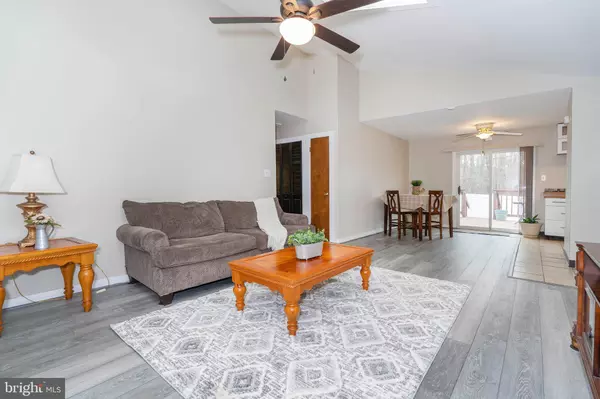$220,000
$220,000
For more information regarding the value of a property, please contact us for a free consultation.
1 BACH DR Newark, DE 19702
3 Beds
2 Baths
1,175 SqFt
Key Details
Sold Price $220,000
Property Type Single Family Home
Sub Type Detached
Listing Status Sold
Purchase Type For Sale
Square Footage 1,175 sqft
Price per Sqft $187
Subdivision Taylortowne
MLS Listing ID DENC520194
Sold Date 03/16/21
Style Ranch/Rambler
Bedrooms 3
Full Baths 2
HOA Y/N N
Abv Grd Liv Area 1,175
Originating Board BRIGHT
Year Built 1986
Annual Tax Amount $1,895
Tax Year 2020
Lot Size 6,970 Sqft
Acres 0.16
Lot Dimensions 64.60 x 105.00
Property Description
This charming rancher is calling your name!!!! This beautiful home 3-bedroom, 2-bathroom sits on a corner lot, in the quiet community of Taylortowne. The community is conveniently located nearby shopping centers and restaurants. As you enter the living room you will appreciate the cathedral ceilings with two skylights and the modern open floor plan. There is new beautiful LVP flooring in the living and dining area and fresh, neutral color paint throughout the entire house. The beautiful kitchen, open to the dining area is complete with newer stainless steel appliances. Sliders from the dining area will lead you into a huge deck with a newer white vinyl privacy fence. You surely will love entertaining in this home. You will notice the pride of ownership all throughout the house. The current owners have practically upgraded everything. Roof and skylights were replaced in 2017, HVAC and A/C replaced in 2018. All appliances are newer. The original driveway has been taken up, redone and recoated.
Location
State DE
County New Castle
Area Newark/Glasgow (30905)
Zoning NCPUD
Rooms
Other Rooms Living Room, Dining Room, Bedroom 2, Bedroom 3, Kitchen, Bathroom 1, Bathroom 2
Main Level Bedrooms 3
Interior
Hot Water Natural Gas
Heating Forced Air
Cooling Central A/C
Flooring Other, Ceramic Tile, Carpet
Equipment Dishwasher, Dryer, Microwave, Oven - Single, Oven/Range - Gas, Refrigerator, Washer
Fireplace N
Appliance Dishwasher, Dryer, Microwave, Oven - Single, Oven/Range - Gas, Refrigerator, Washer
Heat Source Natural Gas
Exterior
Exterior Feature Deck(s)
Garage Spaces 4.0
Utilities Available Water Available, Phone Available, Natural Gas Available, Electric Available, Cable TV Available
Water Access N
Roof Type Architectural Shingle
Accessibility Level Entry - Main
Porch Deck(s)
Total Parking Spaces 4
Garage N
Building
Lot Description Corner
Story 1
Sewer Public Sewer
Water Public
Architectural Style Ranch/Rambler
Level or Stories 1
Additional Building Above Grade, Below Grade
Structure Type Cathedral Ceilings,Dry Wall
New Construction N
Schools
Elementary Schools Jones
Middle Schools Shue-Medill
High Schools Christiana
School District Christina
Others
Pets Allowed Y
Senior Community No
Tax ID 10-032.20-115
Ownership Fee Simple
SqFt Source Assessor
Acceptable Financing FHA, Conventional, Cash, VA
Listing Terms FHA, Conventional, Cash, VA
Financing FHA,Conventional,Cash,VA
Special Listing Condition Standard
Pets Allowed No Pet Restrictions
Read Less
Want to know what your home might be worth? Contact us for a FREE valuation!

Our team is ready to help you sell your home for the highest possible price ASAP

Bought with Rosaura Bernal Vasquez • RE/MAX Premier Properties

GET MORE INFORMATION





