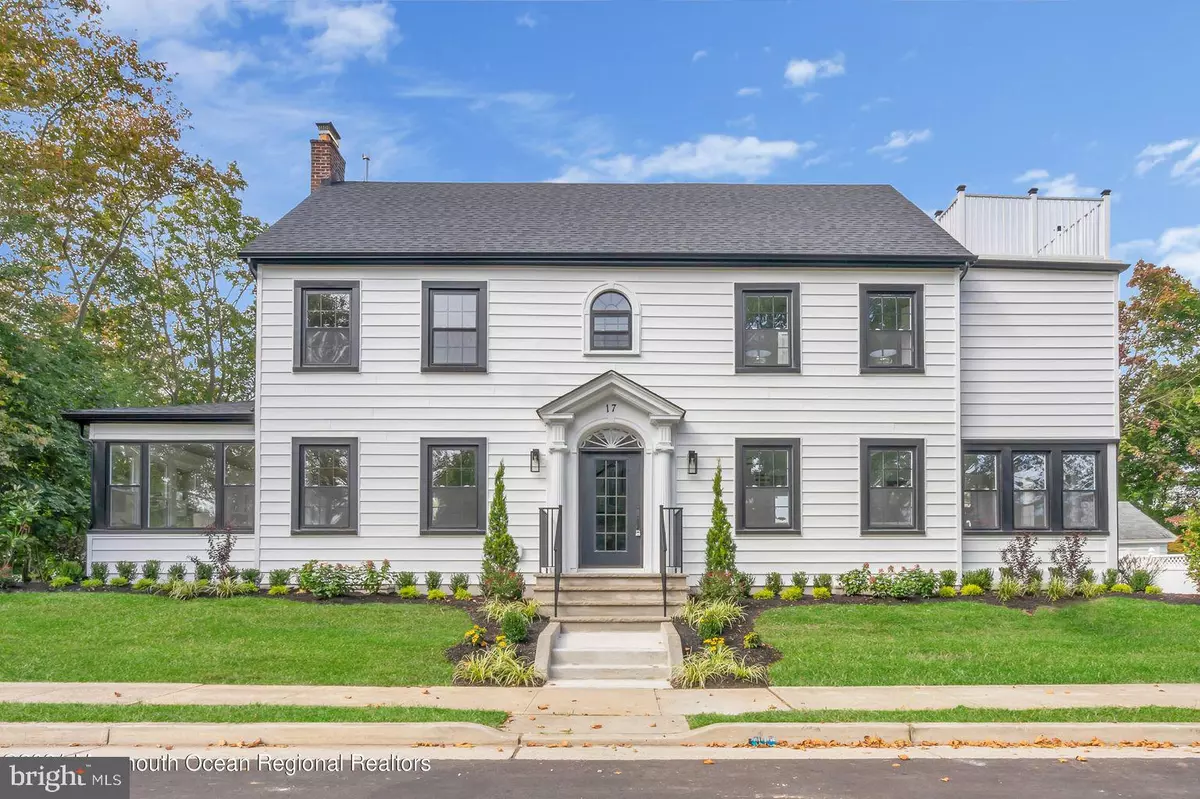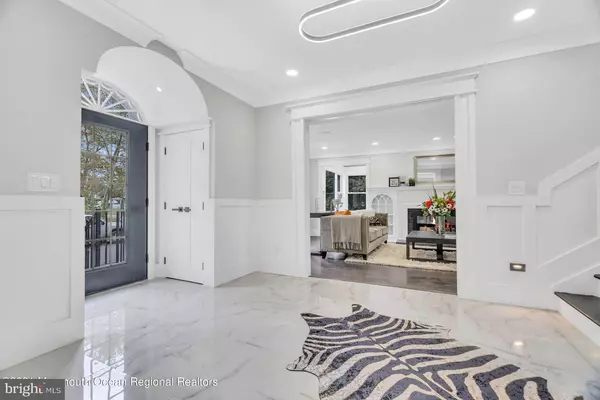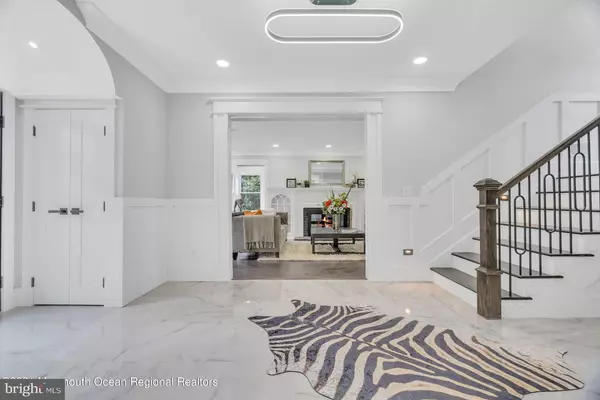$1,350,000
$1,200,000
12.5%For more information regarding the value of a property, please contact us for a free consultation.
17 SUNSET AVE. Asbury Park, NJ 07712
5 Beds
4 Baths
2,430 SqFt
Key Details
Sold Price $1,350,000
Property Type Single Family Home
Sub Type Detached
Listing Status Sold
Purchase Type For Sale
Square Footage 2,430 sqft
Price per Sqft $555
MLS Listing ID NJMM2000015
Sold Date 12/03/21
Style Colonial
Bedrooms 5
Full Baths 2
Half Baths 2
HOA Y/N N
Abv Grd Liv Area 2,430
Originating Board BRIGHT
Year Built 1900
Annual Tax Amount $10,367
Tax Year 2020
Lot Size 9,400 Sqft
Acres 0.22
Property Description
Great West Side location away from the hustle and bustle with views of the Deal Lake with your open balcony on the upper level majestically sits this 1900 circa totally remodeled 5 Bedroom 2 Full Bath 2 Half Bath with 4 levels of living area. Stunning and first class renovations combining old and new elements to compliment any lifestyle. From the first steps into the home you will be immediately impressed with the classic entry foyer featuring marble tiled flooring, wainscoted walls and detailed trim work. Formal living room with original fireplace mantle and glass cases accenting the brick fireplace along with corniced window trim and 10 inch crown molding, expanded base trim, hardwood flooring and recessed lighting. Adjacent year round seasonal room with windows for the perfect plant or library conservatory. Kitchen features white cabinetry with custom vented hood, stainless steel appliances and tremendous center island featuring for 4 plus seating, wine chiller, wine racks, microwave and abundance of additional cabinetry all complete with hardwood flooring. Your glass laden dining room complements your entertainment ambitions with French door leading to outside stamped concrete patio. New 1/2 bath off foyer completes the downstairs. Classic wainscoting and iron railing stairway leads to the second level featuring all hardwood flooring throughout! Master Bed/Bath suite with sunken tub and separate shower with double vessel sinks finished in custom tiling and adjacent walk in closet. 3 Additional bedrooms share stylish bath with ceramic tiled tub surround. Also upstairs laundry room is featured. The third level has open loft style which is perfect game room atmosphere as the door leads to upper fiberglass deck with views of Deal Lake. Upper level also features 5th bedroom or office and new 1/2 bath. It doesn't stop there, the full finished basement gives you enough room to have a exercise room plus family room with plenty of space for that big screen tv and also second laundry and utility room. The first and basement levels have built in speakers with separate volume controls and amp to stream your favorite music channels. New stamped concrete driveway, 1 car garage, 2 zone heating and cooling, new electrical panel all on oversized property with plenty of room for your inground pool. Minutes to Beaches and Train Station. Please Note: Grass has been digitally color enhanced and Basement, Loft(Third Floor) and balcony have been virtually staged for illustrative purposes only.
Location
State NJ
County Monmouth
Area Asbury Park City (21304)
Zoning RESIDENTIAL
Rooms
Basement Fully Finished
Main Level Bedrooms 5
Interior
Interior Features Built-Ins, Crown Moldings, Dining Area, Kitchen - Eat-In, Kitchen - Island, Recessed Lighting, Wood Floors, Stall Shower, Tub Shower, Additional Stairway, Wainscotting, Wine Storage, Walk-in Closet(s)
Hot Water Natural Gas
Heating Forced Air
Cooling Zoned
Flooring Ceramic Tile, Luxury Vinyl Tile, Wood
Fireplaces Number 1
Fireplaces Type Brick, Wood
Equipment Dishwasher, Microwave, Oven/Range - Gas, Refrigerator
Fireplace Y
Appliance Dishwasher, Microwave, Oven/Range - Gas, Refrigerator
Heat Source Natural Gas
Exterior
Exterior Feature Balcony, Patio(s)
Parking Features Garage Door Opener
Garage Spaces 1.0
Water Access N
View Lake
Roof Type Shingle
Accessibility 32\"+ wide Doors
Porch Balcony, Patio(s)
Attached Garage 1
Total Parking Spaces 1
Garage Y
Building
Story 3
Foundation Other
Sewer Public Sewer
Water Public
Architectural Style Colonial
Level or Stories 3
Additional Building Above Grade
Structure Type 9'+ Ceilings
New Construction N
Schools
School District Asbury Park Schools
Others
Senior Community No
Tax ID 04-02301-0000-00012
Ownership Fee Simple
SqFt Source Estimated
Acceptable Financing Cash, Conventional
Listing Terms Cash, Conventional
Financing Cash,Conventional
Special Listing Condition Standard
Read Less
Want to know what your home might be worth? Contact us for a FREE valuation!

Our team is ready to help you sell your home for the highest possible price ASAP

Bought with Non Member • Non Subscribing Office

GET MORE INFORMATION





