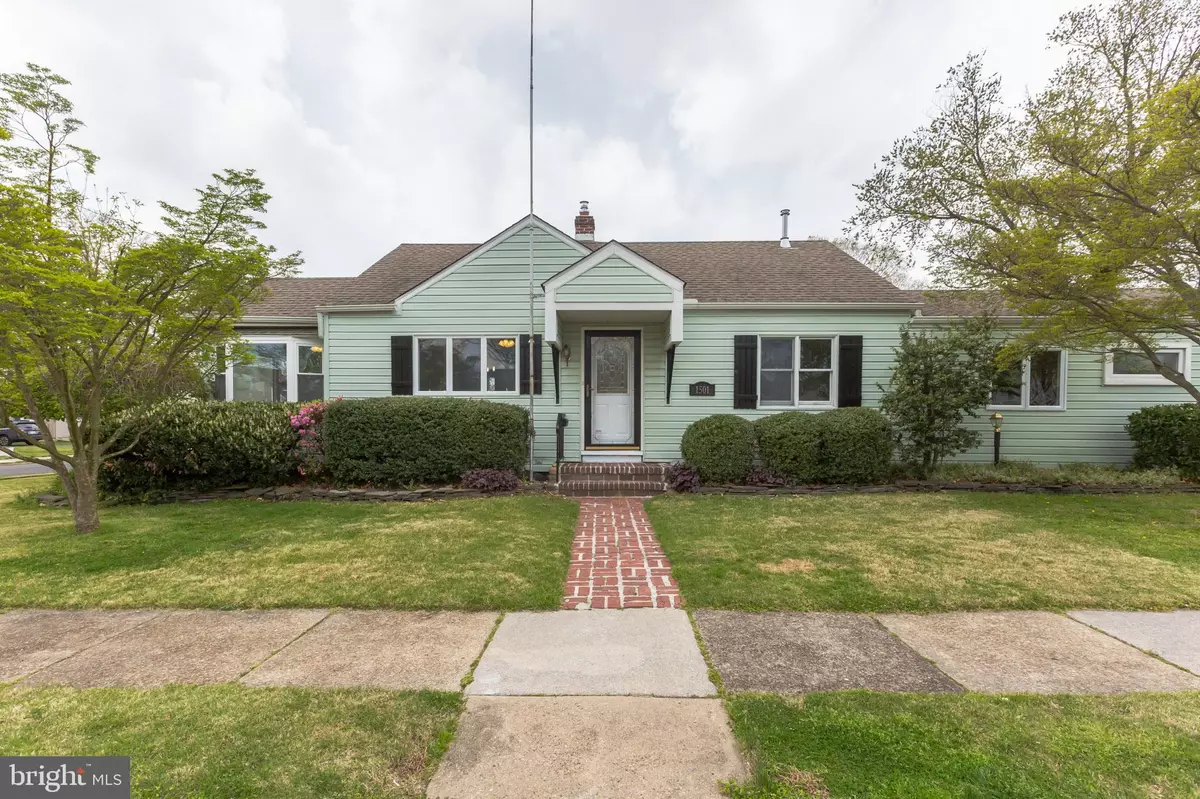$260,000
$269,900
3.7%For more information regarding the value of a property, please contact us for a free consultation.
1501 CHESTNUT AVE Haddon Heights, NJ 08035
3 Beds
2 Baths
1,814 SqFt
Key Details
Sold Price $260,000
Property Type Single Family Home
Sub Type Detached
Listing Status Sold
Purchase Type For Sale
Square Footage 1,814 sqft
Price per Sqft $143
Subdivision Heather Glen
MLS Listing ID NJCD391734
Sold Date 06/26/20
Style Ranch/Rambler
Bedrooms 3
Full Baths 2
HOA Y/N N
Abv Grd Liv Area 1,814
Originating Board BRIGHT
Year Built 1950
Annual Tax Amount $8,309
Tax Year 2019
Lot Size 6,250 Sqft
Acres 0.14
Lot Dimensions 50.00 x 125.00
Property Sub-Type Detached
Property Description
Your wait is over! Come take a look at this beautifully remodeled 3 BR 2 BA rancher in Haddon Heights! As you enter the home you will notice the immaculately refinished hardwood floors that span the formal living room, dining room, and eat-in kitchen area/sitting area. The wide archways leading from the living room through to the kitchen give the feeling of an open concept floor plan while also allowing for privacy between rooms. The kitchen boasts brand new tile flooring, refinished cabinets, granite counter tops, and all new stainless steel appliances including a wine fridge! Walk down the hallway past two of the three spacious bedrooms and you will find an unbelievable over-sized great room on the other wing of the house! Perfect for entertaining and getting separation from the formal living and dining areas. Attached, you will find your large master suite with plenty of closet space. Additional features also include a back patio off of the mudroom ideal for grilling, an attic for more storage, fresh paint throughout, new carpeting, new tile, brand new stainless steel appliances, new water heater/furnace, and a newer roof. This home truly sits in a fantastic central location - 15 minute drive to Philly, 15 minutes to Cherry Hill, close to additional transportation, restaurants, and shopping. Nothing was overlooked during this renovation, simply pack your bags and move in!
Location
State NJ
County Camden
Area Haddon Heights Boro (20418)
Zoning SFR
Rooms
Main Level Bedrooms 3
Interior
Interior Features Attic, Breakfast Area, Carpet, Ceiling Fan(s), Crown Moldings, Dining Area, Kitchen - Eat-In, Primary Bath(s), Recessed Lighting, Tub Shower, Upgraded Countertops, Wood Floors
Hot Water Natural Gas
Heating Forced Air
Cooling Central A/C
Flooring Ceramic Tile, Carpet, Hardwood
Equipment Dishwasher, Microwave, Oven - Self Cleaning, Oven/Range - Gas, Refrigerator, Stove, Water Heater
Fireplace N
Window Features Bay/Bow
Appliance Dishwasher, Microwave, Oven - Self Cleaning, Oven/Range - Gas, Refrigerator, Stove, Water Heater
Heat Source Natural Gas
Exterior
Exterior Feature Patio(s), Roof
Parking Features Garage - Front Entry, Inside Access, Additional Storage Area
Garage Spaces 2.0
Water Access N
Roof Type Shingle
Accessibility None
Porch Patio(s), Roof
Attached Garage 2
Total Parking Spaces 2
Garage Y
Building
Story 1
Sewer Public Sewer
Water Public
Architectural Style Ranch/Rambler
Level or Stories 1
Additional Building Above Grade, Below Grade
Structure Type Dry Wall
New Construction N
Schools
School District Haddon Heights Schools
Others
Senior Community No
Tax ID 18-00107-00024
Ownership Fee Simple
SqFt Source Estimated
Acceptable Financing Cash, Conventional, FHA
Listing Terms Cash, Conventional, FHA
Financing Cash,Conventional,FHA
Special Listing Condition Standard
Read Less
Want to know what your home might be worth? Contact us for a FREE valuation!

Our team is ready to help you sell your home for the highest possible price ASAP

Bought with Andrew Mascieri • Keller Williams Main Line
GET MORE INFORMATION





