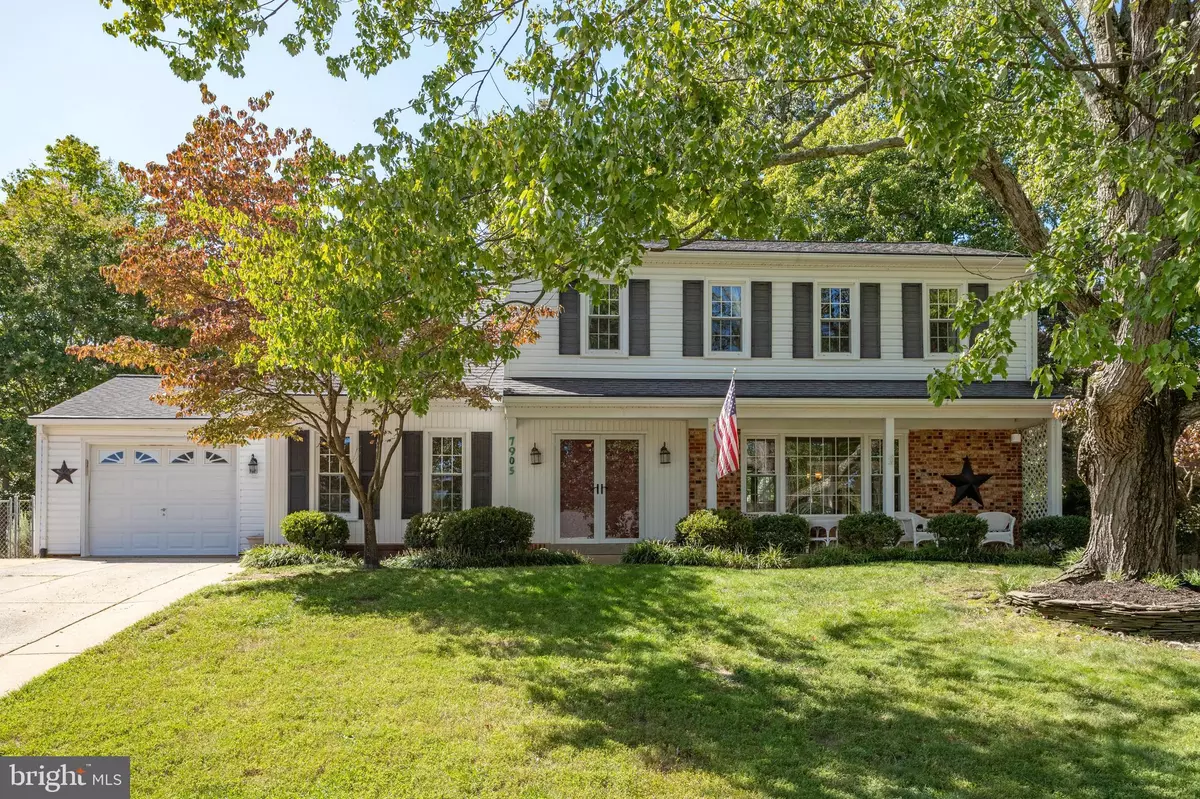$670,000
$639,950
4.7%For more information regarding the value of a property, please contact us for a free consultation.
7905 DOUBLE CREEK CT Springfield, VA 22153
4 Beds
3 Baths
3,057 SqFt
Key Details
Sold Price $670,000
Property Type Single Family Home
Sub Type Detached
Listing Status Sold
Purchase Type For Sale
Square Footage 3,057 sqft
Price per Sqft $219
Subdivision Saratoga
MLS Listing ID VAFX1156622
Sold Date 11/04/20
Style Colonial
Bedrooms 4
Full Baths 2
Half Baths 1
HOA Fees $5/ann
HOA Y/N Y
Abv Grd Liv Area 2,512
Originating Board BRIGHT
Year Built 1976
Annual Tax Amount $6,924
Tax Year 2020
Lot Size 0.294 Acres
Acres 0.29
Property Description
So many things to love about this move in ready home in convenient Saratoga. Sparkling, newly refinished hardwoods grace most of the main level. Freshly painted and newly carpeted. Love the renovated kitchen with 42" custom maple cabinetry, granite countertops, and stainless steel appliances. Great floor plan features spacious family room with wood burning fireplace, formal living and dining rooms, and a 4 season room flooded with sunlight from walls of windows and 3 skylights. Upstairs find four large bedrooms, primary suite with sitting area and renovated baths. Bedroom 4 has additional storage closets in the eaves in addition to the regular closet. The fun lower level rec room with luxury vinyl plank flooring can serve a variety of uses from a play space, game room, movie area or home office. The lower level has a walk up stairway to the back yard. Many outdoor living options including friendly front porch, spacious rear deck and patio, and a fenced back yard. There are tiered gardens and a large grassy play space for outdoor fun, including room for an extra large play set. Don't miss the additional storage area included with the one car attached garage. The 80 gallon water heater means plenty of hot water, existing Old Republic Home Warranty will convey. All located on a quiet cul de sac, yet just minutes to major commuter routes (Fx Pkwy, I95), Franconia Metro, commuter parking lot, NGA, Ft Belvoir and so much more. renamed John LEWIS HS ,
Location
State VA
County Fairfax
Zoning 131
Rooms
Other Rooms Living Room, Dining Room, Primary Bedroom, Bedroom 2, Bedroom 3, Bedroom 4, Kitchen, Family Room, Foyer, Breakfast Room, Sun/Florida Room, Recreation Room, Bathroom 2, Primary Bathroom
Basement Full, Fully Finished, Walkout Stairs
Interior
Interior Features Breakfast Area, Ceiling Fan(s), Crown Moldings, Formal/Separate Dining Room, Kitchen - Eat-In, Kitchen - Gourmet, Kitchen - Table Space, Upgraded Countertops, Wood Floors
Hot Water 60+ Gallon Tank, Natural Gas
Heating Forced Air
Cooling Central A/C
Fireplaces Number 1
Fireplaces Type Wood
Equipment Built-In Microwave, Dryer, Dishwasher, Disposal, Exhaust Fan, Stainless Steel Appliances, Stove, Washer
Fireplace Y
Appliance Built-In Microwave, Dryer, Dishwasher, Disposal, Exhaust Fan, Stainless Steel Appliances, Stove, Washer
Heat Source Natural Gas
Exterior
Exterior Feature Deck(s), Patio(s), Porch(es)
Parking Features Garage - Front Entry, Garage Door Opener
Garage Spaces 5.0
Water Access N
Accessibility Other
Porch Deck(s), Patio(s), Porch(es)
Attached Garage 1
Total Parking Spaces 5
Garage Y
Building
Story 3
Sewer Public Sewer
Water Public
Architectural Style Colonial
Level or Stories 3
Additional Building Above Grade, Below Grade
New Construction N
Schools
Elementary Schools Saratoga
Middle Schools Key
High Schools John R. Lewis
School District Fairfax County Public Schools
Others
Senior Community No
Tax ID 0982 06 0494
Ownership Fee Simple
SqFt Source Assessor
Acceptable Financing FHA, Conventional, Cash, VA
Listing Terms FHA, Conventional, Cash, VA
Financing FHA,Conventional,Cash,VA
Special Listing Condition Standard
Read Less
Want to know what your home might be worth? Contact us for a FREE valuation!

Our team is ready to help you sell your home for the highest possible price ASAP

Bought with John Saad • EXP Realty, LLC
GET MORE INFORMATION





