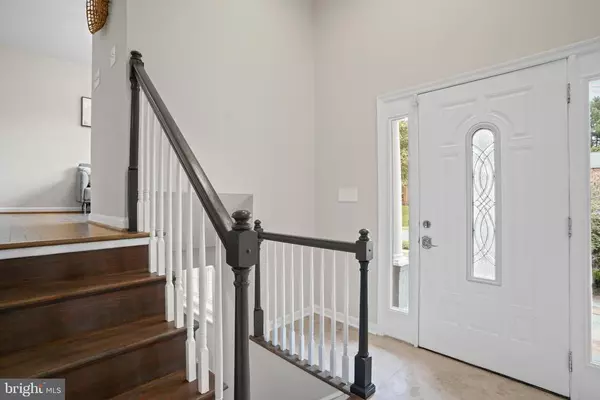$725,000
$709,900
2.1%For more information regarding the value of a property, please contact us for a free consultation.
12012 APPLE KNOLL CT North Potomac, MD 20878
5 Beds
3 Baths
3,074 SqFt
Key Details
Sold Price $725,000
Property Type Single Family Home
Sub Type Detached
Listing Status Sold
Purchase Type For Sale
Square Footage 3,074 sqft
Price per Sqft $235
Subdivision Quince Orchard Knolls
MLS Listing ID MDMC726614
Sold Date 11/02/20
Style Colonial
Bedrooms 5
Full Baths 3
HOA Y/N N
Abv Grd Liv Area 1,974
Originating Board BRIGHT
Year Built 1974
Annual Tax Amount $6,614
Tax Year 2019
Lot Size 0.288 Acres
Acres 0.29
Property Description
Looking for modern living and open floorplan? Look no further! This beautifully updated 5 bedroom 2 car garage home welcomes you with stylish, aesthetic features nested in a quiet cul-de-sac, on an expansive scenic lot with a gorgeous multi-level deck. An open floor plan features a brand new eat-in kitchen with a large island breakfast bar, high end cabinets, quartz counter-top, brand new stainless steel -appliances, step -in pantry and a separate sitting area with build-in cabinets. Spacious dining area looking over to the airy high ceiling family room with sky-lights and a wall of windows and French door walking out to the deck. The elegance hardwood floor flows effortlessly to the bedroom enclave where you will discover three guest rooms, an updated guest bathroom, a laundry room and a massive owner suite. This truly exceptional suit stuns with space, high ceiling, wet bar, walk-in closet, and French door opening to the large back deck. Enter the stunning Master bath with luxury wall to floor tile, modern soaking tub with natural light streaming down from the sky-light, gorgeous double sink vanity, large separate shower and beautiful hardware will surely take your breath away. Exceptionally large light-filled lower level with brand new flooring and recessed lighting throughout. It features the 5th bedroom, a full bath, a nice recreation room with brick fireplace and a bonus room with a wall of glass and French door walking out to the lower deck and the huge backyard. It also features a huge storage room and access to the large 2 car garage. New Roof, New HAVC, New Water-heater and updated windows! Amazing location with easy access to major highway, grocery stores, restaurants, Kentlands, and much more! Don’t miss!
Location
State MD
County Montgomery
Zoning R200
Rooms
Basement Daylight, Full, Fully Finished, Garage Access, Heated, Improved, Interior Access, Rear Entrance, Walkout Level, Windows
Main Level Bedrooms 4
Interior
Hot Water Electric
Heating Heat Pump(s)
Cooling Central A/C
Fireplaces Number 1
Heat Source Electric
Exterior
Parking Features Garage - Side Entry
Garage Spaces 2.0
Water Access N
Roof Type Shingle
Accessibility None
Attached Garage 2
Total Parking Spaces 2
Garage Y
Building
Story 2
Sewer Public Sewer
Water Public
Architectural Style Colonial
Level or Stories 2
Additional Building Above Grade, Below Grade
New Construction N
Schools
Elementary Schools Thurgood Marshall
Middle Schools Ridgeview
High Schools Quince Orchard
School District Montgomery County Public Schools
Others
Senior Community No
Tax ID 160600413674
Ownership Fee Simple
SqFt Source Assessor
Special Listing Condition Standard
Read Less
Want to know what your home might be worth? Contact us for a FREE valuation!

Our team is ready to help you sell your home for the highest possible price ASAP

Bought with Lynda A Knapp • Long & Foster Real Estate, Inc.

GET MORE INFORMATION





