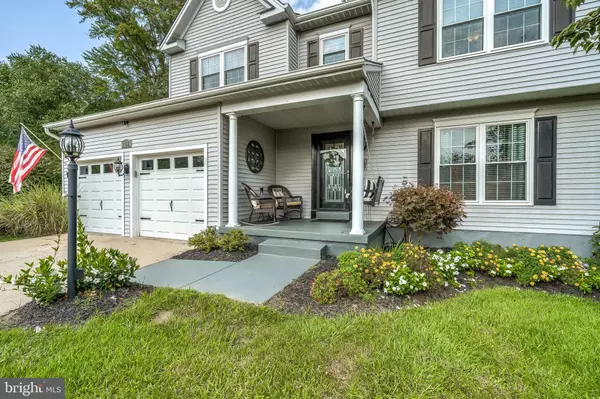$515,000
$505,000
2.0%For more information regarding the value of a property, please contact us for a free consultation.
6366 HANOVER CROSSING WAY Hanover, MD 21076
4 Beds
3 Baths
2,692 SqFt
Key Details
Sold Price $515,000
Property Type Single Family Home
Sub Type Detached
Listing Status Sold
Purchase Type For Sale
Square Footage 2,692 sqft
Price per Sqft $191
Subdivision None Available
MLS Listing ID MDHW285388
Sold Date 10/29/20
Style Colonial
Bedrooms 4
Full Baths 2
Half Baths 1
HOA Y/N N
Abv Grd Liv Area 1,900
Originating Board BRIGHT
Year Built 1994
Annual Tax Amount $5,700
Tax Year 2019
Lot Size 0.255 Acres
Acres 0.26
Property Description
Due to the concerns about Covid-10, and as a courtesy to all parties only decision makers should be present for showings, please have no more then 3 adults in the property at one time. All parties entering the home must wear mask and shoe covers upon entry. Do not schedule or attend showings if your party exhibits cold or flu like symptoms or has been exposed to the virus. Truly one-of-a-kind, this stunning colonial offers move in ready spaces and a gorgeous lot. This home will exceed your expectations and is bound to be the envy of every guest! A charming front porch invites you inside to a beautifully updated main level. The heart of the home is the open kitchen area filled with natural light, which has been updated with granite counters, custom tiled backsplash, kitchen island, pantry and beautiful cabinetry. This is a timeless area where you can envision family dinners in the dining area off the kitchen, The mounted TV, custom electric fireplace and hardwood floors makes this area great for entertaining. Upper level has 4 spacious bedrooms and updated master bath. Your outdoor living experience is enhanced by the gorgeous deck and covered gazebo and fire pit, rear yard backs to open area. Decorator paint throughout. Recent upgrades include new insulated garage doors and garage door openers as well as screened gutters Too many updates to mention.
Location
State MD
County Howard
Zoning R12
Rooms
Other Rooms Living Room, Dining Room, Primary Bedroom, Bedroom 3, Bedroom 4, Kitchen, Family Room, Laundry, Bathroom 2
Basement Walkout Level
Interior
Interior Features Kitchen - Eat-In, Upgraded Countertops, Crown Moldings, Built-Ins, Ceiling Fan(s), Floor Plan - Traditional, Kitchen - Table Space, Wood Floors
Hot Water Natural Gas
Heating Forced Air
Cooling Central A/C
Flooring Hardwood, Carpet, Laminated
Fireplaces Type Electric
Equipment Built-In Microwave, Dishwasher, Disposal, Dryer, Icemaker, Oven - Self Cleaning
Fireplace Y
Appliance Built-In Microwave, Dishwasher, Disposal, Dryer, Icemaker, Oven - Self Cleaning
Heat Source Natural Gas
Laundry Lower Floor
Exterior
Exterior Feature Deck(s), Patio(s)
Garage Garage - Front Entry
Garage Spaces 2.0
Waterfront N
Water Access N
View Trees/Woods, Street
Roof Type Asphalt
Accessibility None
Porch Deck(s), Patio(s)
Attached Garage 2
Total Parking Spaces 2
Garage Y
Building
Story 3
Sewer Public Sewer
Water Public
Architectural Style Colonial
Level or Stories 3
Additional Building Above Grade, Below Grade
New Construction N
Schools
Elementary Schools Elkridge
Middle Schools Elkridge Landing
High Schools Howard
School District Howard County Public School System
Others
Pets Allowed Y
Senior Community No
Tax ID 1401263994
Ownership Fee Simple
SqFt Source Assessor
Special Listing Condition Standard
Pets Description No Pet Restrictions
Read Less
Want to know what your home might be worth? Contact us for a FREE valuation!

Our team is ready to help you sell your home for the highest possible price ASAP

Bought with Matthew P Wyble • CENTURY 21 New Millennium

GET MORE INFORMATION





