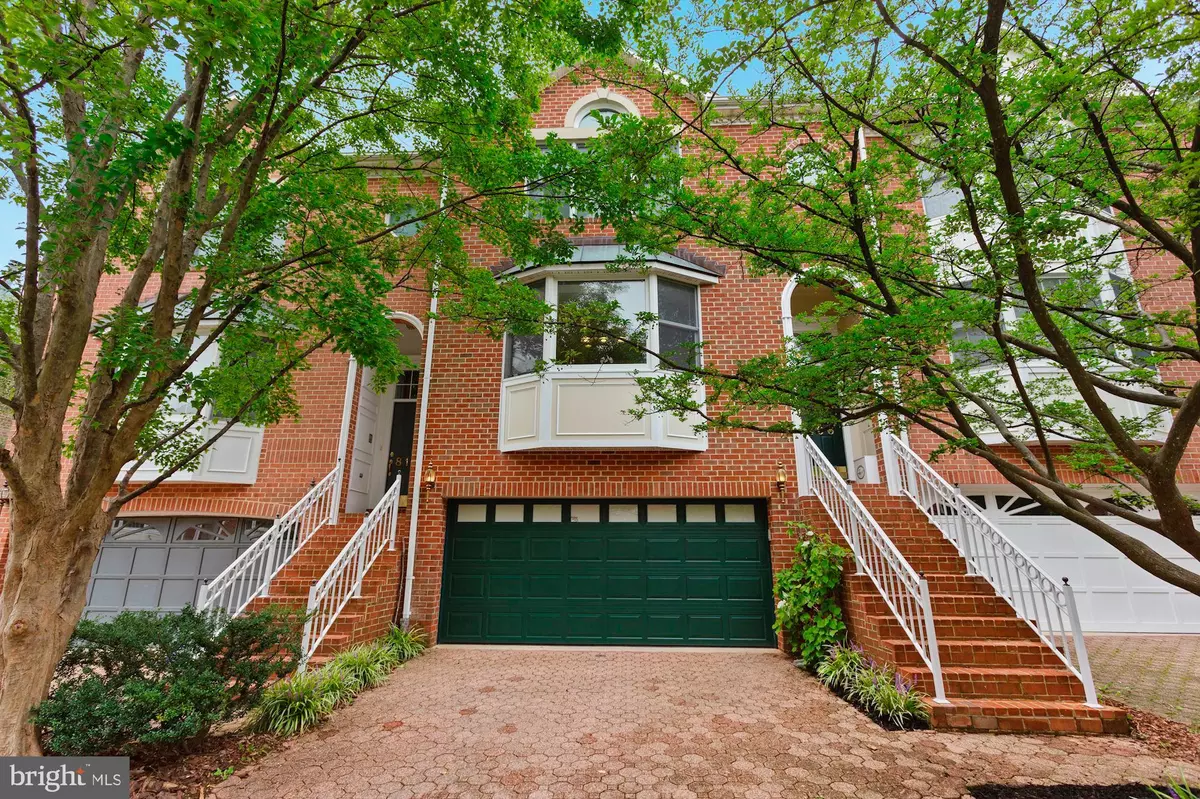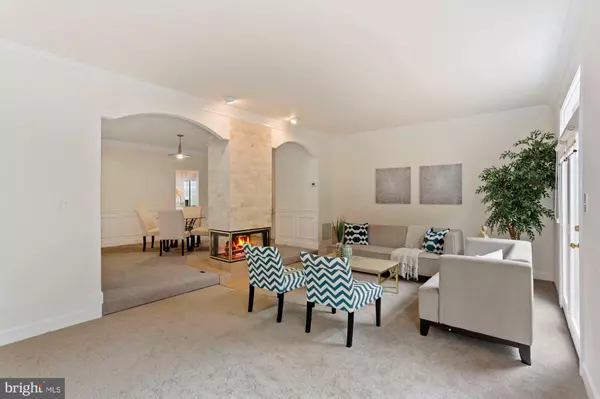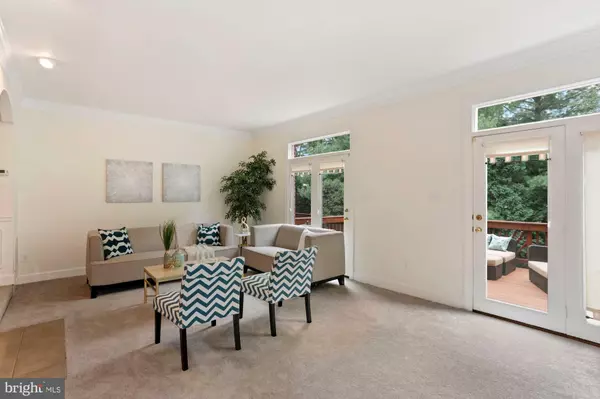$855,000
$855,000
For more information regarding the value of a property, please contact us for a free consultation.
8166 MADRILLON CT Vienna, VA 22182
4 Beds
4 Baths
2,509 SqFt
Key Details
Sold Price $855,000
Property Type Townhouse
Sub Type Interior Row/Townhouse
Listing Status Sold
Purchase Type For Sale
Square Footage 2,509 sqft
Price per Sqft $340
Subdivision Colonies Of Madrillon
MLS Listing ID VAFX1152718
Sold Date 10/09/20
Style Colonial
Bedrooms 4
Full Baths 3
Half Baths 1
HOA Fees $101/mo
HOA Y/N Y
Abv Grd Liv Area 2,176
Originating Board BRIGHT
Year Built 1992
Annual Tax Amount $8,945
Tax Year 2020
Lot Size 2,112 Sqft
Acres 0.05
Property Description
Don,t miss this opportunity to own this luxurious custom townhome in one of Northern Virginia?s most sought after communities! This is a commuter?,s dream! 1 mile to Tysons malls and Tyson?s metro! Close to additional orange and silver line metro stations, you get your choice! Around the corner from fine dining restaurants and shops as well. Quick access to Rte. 123, Rte.7, Rte. 50, 495 and the Dulles Access Road! This 3 level brick garage townhome boasts a sizable 2 car garage and backs to trees. The yard is fully fenced and is ready for your 4 legged family members! As you enter into this spacious home, you will be greeted with an elegant curved staircase that you will absolutely love! The kitchen has been tastefully renovated with an abundance of storage space, built in seating and stainless steel appliances. The powder room is distinctively designed and will be a pleasant surprise for your guests. The 4 sided fireplace is unique to this home and was specially created by the owners. Lots of light stream into the large living and dining room spaces which lead out to a deck with updated composite decking (one of few composite decks in the community) and backs to trees. The upstairs boasts vaulted ceilings in the master bedroom which has been reconfigured with an abundance of closet space and a built in desk/office space. The room is highlighted with beautiful Shioji Screens (which can be removed). The master bath has been renovated and provides a very serene ambiance for you to relax after a long day! 2 additional bedrooms, a renovated laundry room and a hall bath are located on this floor. The basement boasts a 4th bedroom and full bath which can also be used as your rec/game room. This level has a walk out to the backyard. This home has been updated with over $140,000 of quality renovations for you to enjoy!
Location
State VA
County Fairfax
Zoning 212
Rooms
Other Rooms Living Room, Dining Room, Bedroom 2, Bedroom 3, Bedroom 4, Kitchen, Bedroom 1, Bathroom 3, Full Bath, Half Bath
Basement Connecting Stairway, Fully Finished, Garage Access, Walkout Level
Interior
Hot Water Natural Gas
Heating Forced Air
Cooling Central A/C
Fireplaces Number 1
Heat Source Electric
Exterior
Parking Features Garage - Front Entry, Garage Door Opener
Garage Spaces 2.0
Water Access N
Accessibility None
Attached Garage 2
Total Parking Spaces 2
Garage Y
Building
Story 3
Sewer Public Sewer
Water Public
Architectural Style Colonial
Level or Stories 3
Additional Building Above Grade, Below Grade
New Construction N
Schools
Elementary Schools Freedom Hill
Middle Schools Kilmer
High Schools Marshall
School District Fairfax County Public Schools
Others
HOA Fee Include Common Area Maintenance,Snow Removal,Trash
Senior Community No
Tax ID 0392 38 0008
Ownership Fee Simple
SqFt Source Assessor
Special Listing Condition Standard
Read Less
Want to know what your home might be worth? Contact us for a FREE valuation!

Our team is ready to help you sell your home for the highest possible price ASAP

Bought with Insaf J Hakim • Northern Virginia Homes

GET MORE INFORMATION





