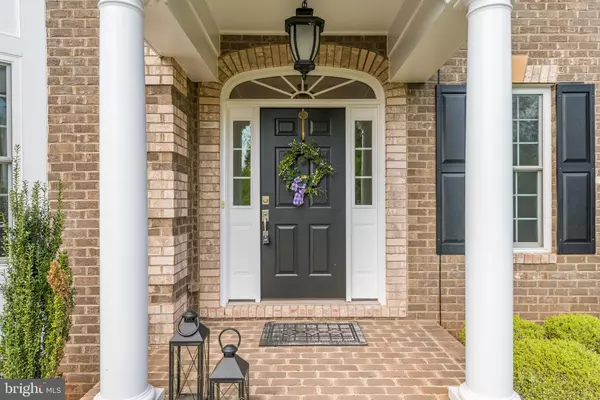$850,000
$850,000
For more information regarding the value of a property, please contact us for a free consultation.
9816 GOLDENBERRY HILL LN Manassas, VA 20112
6 Beds
7 Baths
6,762 SqFt
Key Details
Sold Price $850,000
Property Type Single Family Home
Sub Type Detached
Listing Status Sold
Purchase Type For Sale
Square Footage 6,762 sqft
Price per Sqft $125
Subdivision Winding Creek Estates
MLS Listing ID VAPW492138
Sold Date 05/22/20
Style Colonial
Bedrooms 6
Full Baths 6
Half Baths 1
HOA Fees $100/ann
HOA Y/N Y
Abv Grd Liv Area 4,662
Originating Board BRIGHT
Year Built 2012
Annual Tax Amount $10,167
Tax Year 2020
Lot Size 3.129 Acres
Acres 3.13
Property Sub-Type Detached
Property Description
* Gorgeous colonial situated on 3.13 acres in sought-after Winding Creeks Estates, an enclave of ten beautiful estate homes with large, private lots in Manassas, VA * Large lot backs to trees * Adjacent to cul-de-sac * This amazing home features 6 Bedrooms, 7 Bathrooms and a 4-car garage * Beautiful hardwood floors throughout main level and master bedroom * Gourmet kitchen with granite countertops and high-end Kenmore Elite stainless steel appliances including a massive commercial-sized refrigerator and freezer, built-in double convection ovens and electric stovetop * Stovetop easily converted to gas; gas/propane line prepped * Large island and oversized, walk-in pantry * Beautiful custom backsplash and quiet-close 42 cabinetry * Spacious family room with beautiful floor to ceiling stone fireplace * Gas fireplace on main level; Woodburning fireplace in finished basement * Full and half bath on main level * RARE main level full bathroom with shower and disability access * Sun-filled conservatory off living room with beautiful landscape views * Spacious office on main level with access to large covered deck/porch * Separate dining room with bump-out and bay window * Grand master suite with vaulted ceilings and enormous walk-in closets (3 in total) * Luxury master bath features double sinks, gorgeous tile floors and corner soaking tub * Extra-large secondary bedrooms, all with walk-in closets and attached bathrooms * Main level laundry room with utility sink, Speed Queen Washer and TWO EnergyStar front-loading dryers * Fully finished basement includes open family recreation area, bedroom with attached full bath, and bonus room / exercise room with closets * Ceiling fans in every bedroom and throughout home 12 in total * Window treatments in every window throughout house * HOA services include trash removal, snow removal, road maintenance, common area maintenance * Minutes to major commuter roadways, including Prince William Parkway (Rt 234 Bypass) and Route 66 * Easy access to commuter VRE rail service (minutes from both Manassas and Bull Run stations), ride sharing lots (approx. 4 miles away) and Manassas Airport * Close to shopping, dining and theaters * The perfect home for entertaining and living your best life! Schedule your showing ASAP...this one won't last! *
Location
State VA
County Prince William
Zoning A1
Rooms
Other Rooms Living Room, Dining Room, Primary Bedroom, Bedroom 2, Bedroom 3, Bedroom 4, Kitchen, Family Room, Breakfast Room, Bedroom 1, Exercise Room, Laundry, Office, Recreation Room, Storage Room, Bathroom 1, Bathroom 2, Bathroom 3, Conservatory Room, Primary Bathroom
Basement Full, Fully Finished, Connecting Stairway, Interior Access, Outside Entrance, Rear Entrance, Shelving, Space For Rooms, Walkout Level, Windows, Sump Pump
Interior
Interior Features Ceiling Fan(s), Dining Area, Family Room Off Kitchen, Floor Plan - Open, Formal/Separate Dining Room, Kitchen - Eat-In, Kitchen - Gourmet, Kitchen - Island, Kitchen - Table Space, Bar, Built-Ins, Primary Bath(s), Pantry, Recessed Lighting, Soaking Tub, Upgraded Countertops, Walk-in Closet(s), Window Treatments, Wood Floors, Carpet, Water Treat System
Hot Water Electric
Heating Forced Air, Central, Heat Pump - Electric BackUp, Heat Pump(s)
Cooling Central A/C, Ceiling Fan(s)
Flooring Hardwood, Carpet, Ceramic Tile
Fireplaces Number 2
Fireplaces Type Mantel(s), Stone, Fireplace - Glass Doors, Gas/Propane, Wood
Equipment Built-In Microwave, Cooktop, Dishwasher, Disposal, Dryer - Electric, Dryer - Front Loading, Energy Efficient Appliances, ENERGY STAR Freezer, ENERGY STAR Refrigerator, Exhaust Fan, Icemaker, Oven - Double, Oven - Wall, Stainless Steel Appliances, Washer, Water Heater, Water Conditioner - Owned
Furnishings No
Fireplace Y
Window Features Double Pane,Bay/Bow,Insulated,Screens,Vinyl Clad,Energy Efficient
Appliance Built-In Microwave, Cooktop, Dishwasher, Disposal, Dryer - Electric, Dryer - Front Loading, Energy Efficient Appliances, ENERGY STAR Freezer, ENERGY STAR Refrigerator, Exhaust Fan, Icemaker, Oven - Double, Oven - Wall, Stainless Steel Appliances, Washer, Water Heater, Water Conditioner - Owned
Heat Source Propane - Owned
Laundry Dryer In Unit, Has Laundry, Main Floor, Washer In Unit
Exterior
Exterior Feature Deck(s), Wrap Around, Roof, Porch(es)
Parking Features Garage - Side Entry, Garage Door Opener, Inside Access, Oversized
Garage Spaces 14.0
Utilities Available Electric Available, Propane, Fiber Optics Available, Phone Available, Under Ground, Water Available
Water Access N
View Garden/Lawn, Trees/Woods
Roof Type Shingle,Architectural Shingle
Street Surface Black Top
Accessibility >84\" Garage Door, Doors - Lever Handle(s), Mobility Improvements, Other Bath Mod, Grab Bars Mod
Porch Deck(s), Wrap Around, Roof, Porch(es)
Attached Garage 4
Total Parking Spaces 14
Garage Y
Building
Lot Description Backs to Trees, Cleared, Cul-de-sac, Front Yard, Landscaping, Level, No Thru Street, Partly Wooded, Private, Rear Yard, SideYard(s), Trees/Wooded
Story 3+
Sewer Septic Exists
Water Well, Conditioner
Architectural Style Colonial
Level or Stories 3+
Additional Building Above Grade, Below Grade
Structure Type 9'+ Ceilings,Vaulted Ceilings
New Construction N
Schools
School District Prince William County Public Schools
Others
Pets Allowed Y
HOA Fee Include Common Area Maintenance,Snow Removal,Trash,Road Maintenance
Senior Community No
Tax ID 7693-89-8363
Ownership Fee Simple
SqFt Source Assessor
Security Features Security System,Motion Detectors,Smoke Detector
Acceptable Financing Cash, Conventional, VA, FHA
Horse Property N
Listing Terms Cash, Conventional, VA, FHA
Financing Cash,Conventional,VA,FHA
Special Listing Condition Standard
Pets Allowed No Pet Restrictions
Read Less
Want to know what your home might be worth? Contact us for a FREE valuation!

Our team is ready to help you sell your home for the highest possible price ASAP

Bought with Timothy R Kotlowski • Long & Foster Real Estate, Inc.
GET MORE INFORMATION





