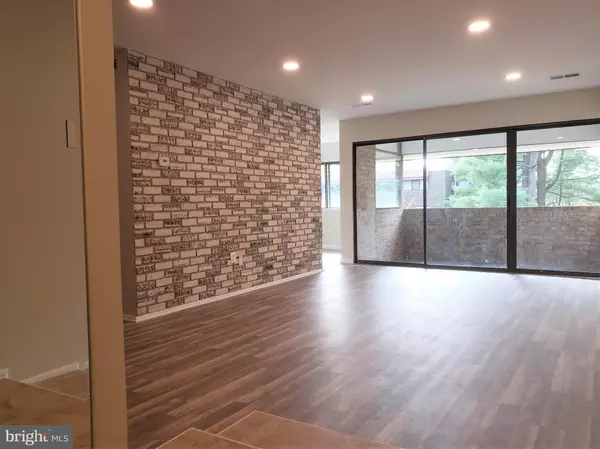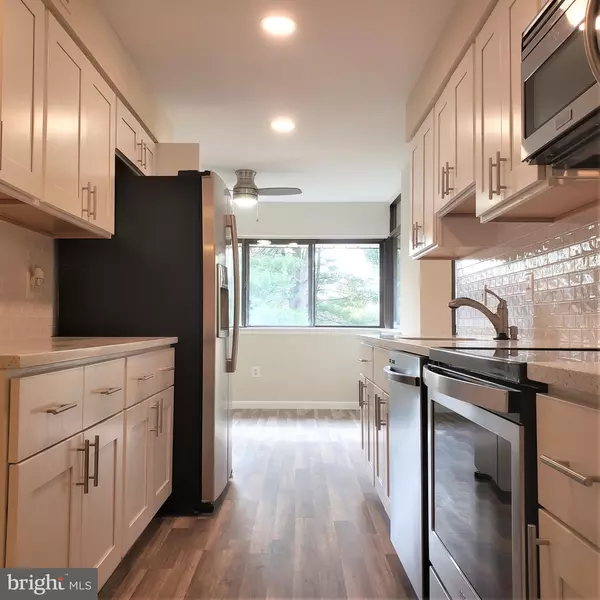$193,500
$199,000
2.8%For more information regarding the value of a property, please contact us for a free consultation.
405 CHRISTOPHER AVE #40 Gaithersburg, MD 20879
3 Beds
2 Baths
1,278 SqFt
Key Details
Sold Price $193,500
Property Type Condo
Sub Type Condo/Co-op
Listing Status Sold
Purchase Type For Sale
Square Footage 1,278 sqft
Price per Sqft $151
Subdivision None Available
MLS Listing ID MDMC686848
Sold Date 01/06/20
Style Traditional
Bedrooms 3
Full Baths 2
Condo Fees $444/mo
HOA Y/N N
Abv Grd Liv Area 1,278
Originating Board BRIGHT
Year Built 1974
Annual Tax Amount $1,865
Tax Year 2019
Property Description
This stunning, like new 3BR/2BA condo is sparkling and the perfect nest to call home! Enter to find all new hardwood floors, fresh paint throughout, new lighting, large windows for plenty of light. The modern kitchen features new cabinets, stone counter tops, classic look backsplash, new stainless steel appliances, a new stove, a full-sized fridge, and plentiful counter-space that make it the perfect place to cook. Cozy dining/breakfast area with new floors and wall of windows. Spacious, fully renovated balcony overlooking a gorgeous community landscape.The master bedroom is very spacious, and the large walk-in closet will surely meet your needs! Down the hall is the second bedroom with extensive closet and big window. Third bedroom is separated by the living room and offers flexibility for your home office or guest room. Two full bathrooms are completed with new soaking tubs and gleaming tiling. New in-unit washer/dryer. New water heater. Extra storage room in the basement. Condo fee includes water. Plenty of parking space. Conveniently located near all major commute roads. Less than 10-minute walk to library, Costco and shopping mall.
Location
State MD
County Montgomery
Zoning R18
Rooms
Other Rooms Living Room, Dining Room, Primary Bedroom, Bedroom 2, Kitchen, Bedroom 1, Bathroom 1, Primary Bathroom
Main Level Bedrooms 3
Interior
Interior Features Ceiling Fan(s), Combination Kitchen/Dining, Dining Area, Floor Plan - Traditional, Kitchen - Galley, Kitchen - Gourmet, Recessed Lighting, Soaking Tub, Upgraded Countertops, Walk-in Closet(s), Window Treatments, Wood Floors
Heating Forced Air
Cooling Ceiling Fan(s), Central A/C, Programmable Thermostat
Equipment Built-In Microwave, Built-In Range, Dishwasher, Disposal, Dryer, Range Hood, Refrigerator, Stainless Steel Appliances, Washer, Washer/Dryer Stacked
Fireplace N
Appliance Built-In Microwave, Built-In Range, Dishwasher, Disposal, Dryer, Range Hood, Refrigerator, Stainless Steel Appliances, Washer, Washer/Dryer Stacked
Heat Source Electric
Laundry Dryer In Unit, Washer In Unit
Exterior
Garage Spaces 3.0
Amenities Available Common Grounds, Pool - Outdoor, Tennis Courts
Water Access N
Accessibility Other
Total Parking Spaces 3
Garage N
Building
Story 3+
Unit Features Garden 1 - 4 Floors
Sewer Public Sewer
Water Public
Architectural Style Traditional
Level or Stories 3+
Additional Building Above Grade, Below Grade
New Construction N
Schools
Elementary Schools Watkins Mill
Middle Schools Montgomery Village
High Schools Watkins Mill
School District Montgomery County Public Schools
Others
HOA Fee Include Sewer,Snow Removal,Trash,Water,Pool(s),Lawn Maintenance,Common Area Maintenance
Senior Community No
Tax ID 160901685962
Ownership Condominium
Security Features Main Entrance Lock,Smoke Detector
Acceptable Financing Cash, Contract, Conventional, Exchange
Listing Terms Cash, Contract, Conventional, Exchange
Financing Cash,Contract,Conventional,Exchange
Special Listing Condition Standard
Read Less
Want to know what your home might be worth? Contact us for a FREE valuation!

Our team is ready to help you sell your home for the highest possible price ASAP

Bought with Libby Bryant • RE/MAX Town Center

GET MORE INFORMATION





