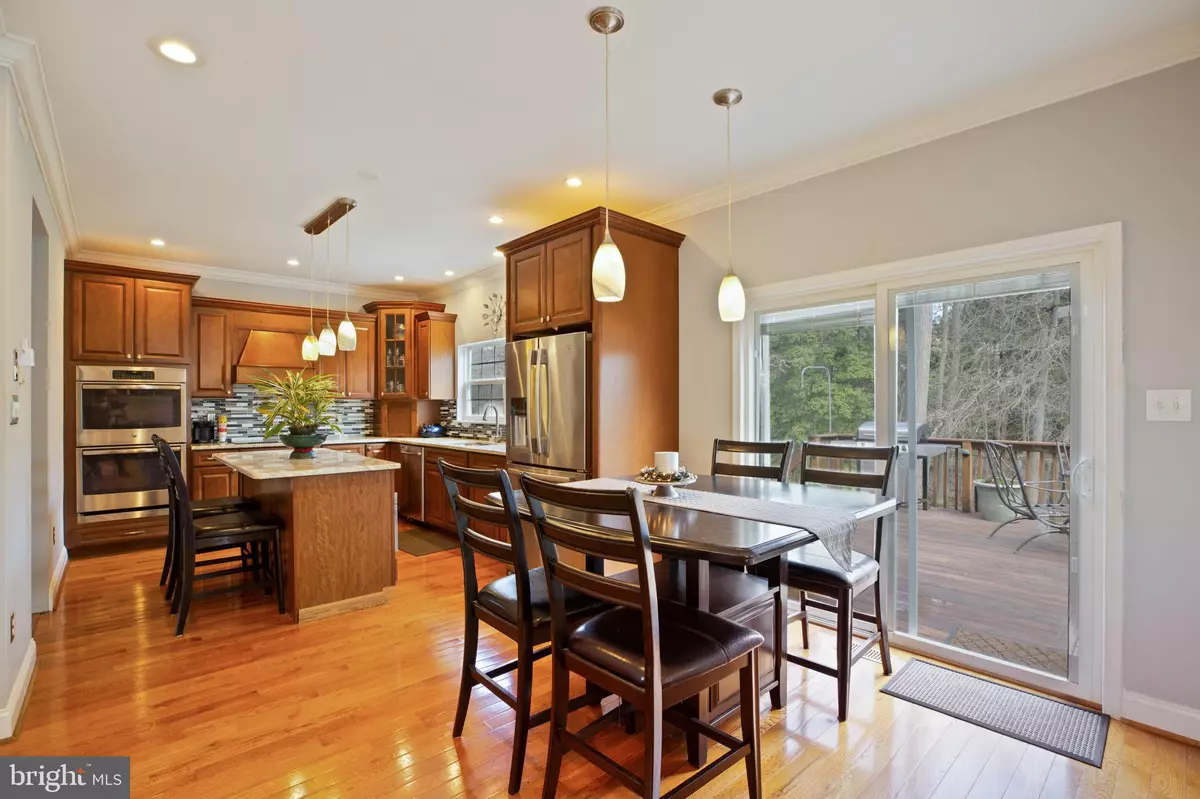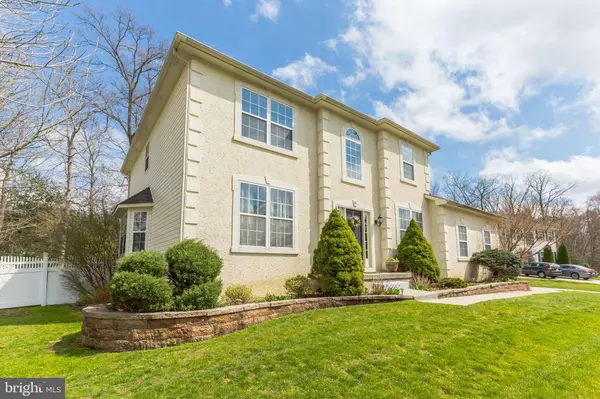$380,000
$389,900
2.5%For more information regarding the value of a property, please contact us for a free consultation.
27 LAKE SHORE DR Glassboro, NJ 08028
4 Beds
4 Baths
3,814 SqFt
Key Details
Sold Price $380,000
Property Type Single Family Home
Sub Type Detached
Listing Status Sold
Purchase Type For Sale
Square Footage 3,814 sqft
Price per Sqft $99
Subdivision Whisper Lake
MLS Listing ID NJGL256906
Sold Date 06/24/20
Style Contemporary
Bedrooms 4
Full Baths 2
Half Baths 2
HOA Y/N N
Abv Grd Liv Area 2,814
Originating Board BRIGHT
Year Built 2001
Annual Tax Amount $12,630
Tax Year 2019
Lot Size 0.372 Acres
Acres 0.37
Lot Dimensions 126.45 x 128.19
Property Description
Welcome to Whisper Lake ! A tucked away cul-de-sac consisting of just 26 Executive Style homes in the desirable Washington Twp School District! This beautiful St. Regis model boasts over 3500 sq ft with it's full finished basement. Situated near the end of the cul-de-sac on a well manicured lot, the only neighbor behind you is nature! Step inside and notice the beautiful hardwood floors that will lead you throughout the main floor of the home. Private study for working from home undisturbed. Formal living and dining room for your more formal occasions and wait until you see the extra large gourmet kitchen! Built in Double Oven, Granite Counter-tops, Stainless appliances, Beverage Fridge, Microwave Drawer and more! This fabulous kitchen overlooks your spacious sunken family room with large atrium windows, recessed lighting and a beautiful brick gas fireplace. A half bath and main floor laundry complete the first floor. Upstairs you'll find a fabulous Master Bedroom with a large walk in closet and En Suite Bath with soaking tub. Three additional spacious bedrooms and a full hall bath are also on this level. And the living space continues in your full finished basement! Wow! Wait until you see it down here! There's a quiet den if you want to just get away to relax or walk on through and join the party! Lots of space here to entertain with a large bar, tv area and a gaming area too! A convenient half bath is on this level too. What more could you ask for? Maybe a pool?? Well that's here too! Wonderful two tiered deck with hot tub, a large in-ground pool and still space to play too! Two car garage with auto opener, new a/c and hot water heater with 10 year warranty, the list goes on! So don't delay. Homes in this neighborhood do not come on the market often and this won't last long!
Location
State NJ
County Gloucester
Area Washington Twp (20818)
Zoning R
Rooms
Other Rooms Living Room, Dining Room, Primary Bedroom, Bedroom 2, Bedroom 3, Bedroom 4, Kitchen, Game Room, Family Room, Den, Study, Laundry, Recreation Room, Primary Bathroom, Full Bath, Half Bath
Basement Fully Finished
Interior
Interior Features Ceiling Fan(s), Crown Moldings, Family Room Off Kitchen, Formal/Separate Dining Room, Kitchen - Eat-In, Kitchen - Gourmet, Kitchen - Island, Primary Bath(s), Recessed Lighting, Walk-in Closet(s), Wood Floors
Hot Water Natural Gas
Heating Forced Air
Cooling Central A/C
Fireplaces Number 1
Fireplaces Type Gas/Propane
Equipment Built-In Microwave, Cooktop, Dishwasher, Oven - Double, Refrigerator, Oven - Wall, Range Hood
Fireplace Y
Appliance Built-In Microwave, Cooktop, Dishwasher, Oven - Double, Refrigerator, Oven - Wall, Range Hood
Heat Source Natural Gas
Laundry Main Floor
Exterior
Parking Features Garage Door Opener, Inside Access
Garage Spaces 6.0
Fence Fully, Vinyl
Pool In Ground, Vinyl
Water Access N
Accessibility None
Attached Garage 2
Total Parking Spaces 6
Garage Y
Building
Lot Description Backs to Trees, Cul-de-sac
Story 2
Sewer Public Sewer
Water Public
Architectural Style Contemporary
Level or Stories 2
Additional Building Above Grade, Below Grade
New Construction N
Schools
High Schools Washington Twp. H.S.
School District Washington Township Public Schools
Others
Senior Community No
Tax ID 18-00084 17-00021
Ownership Fee Simple
SqFt Source Assessor
Acceptable Financing FHA, Conventional, Cash, VA
Listing Terms FHA, Conventional, Cash, VA
Financing FHA,Conventional,Cash,VA
Special Listing Condition Standard
Read Less
Want to know what your home might be worth? Contact us for a FREE valuation!

Our team is ready to help you sell your home for the highest possible price ASAP

Bought with Lisa A Carrick • Pat McKenna Realtors

GET MORE INFORMATION





