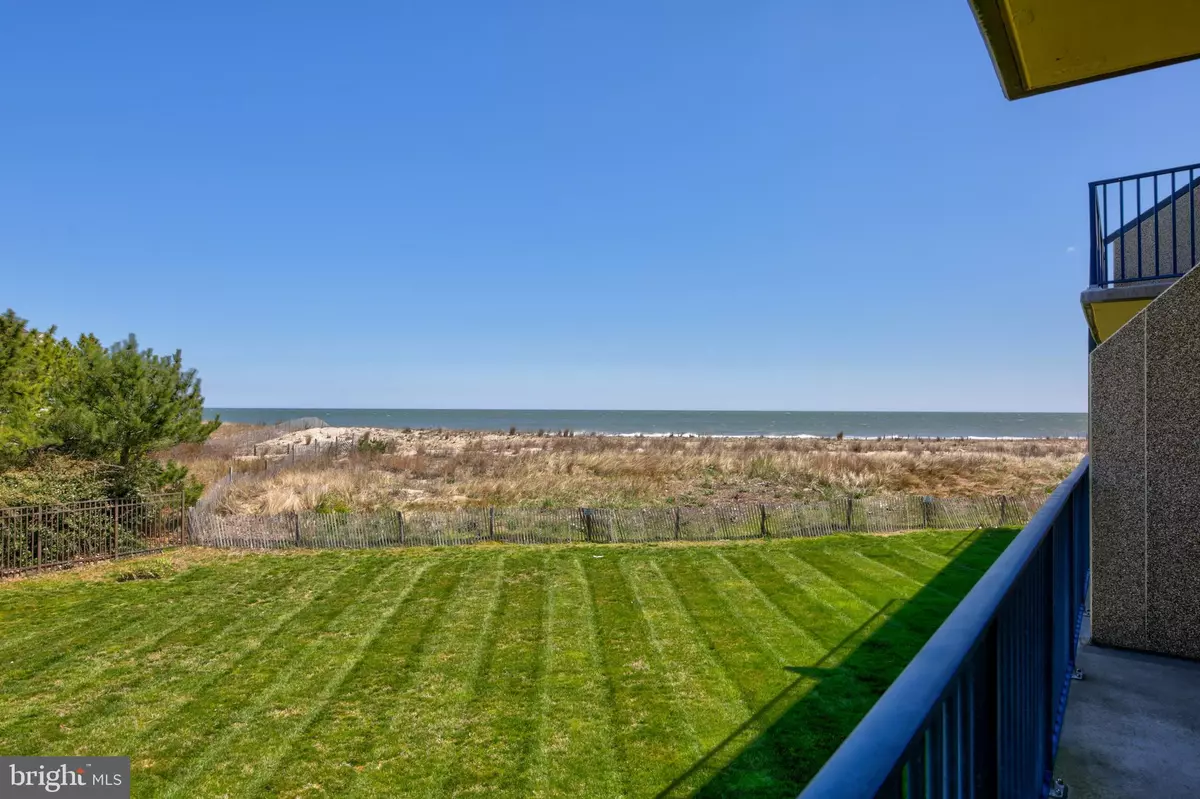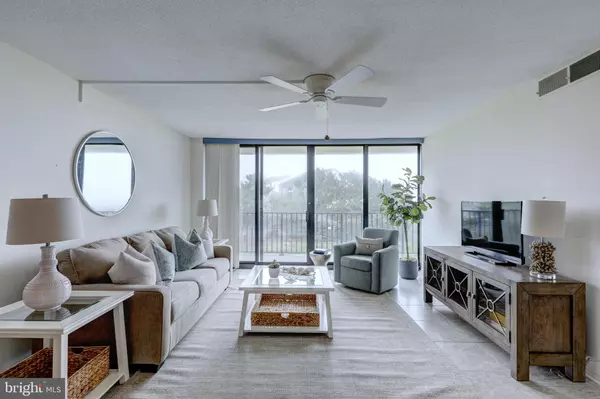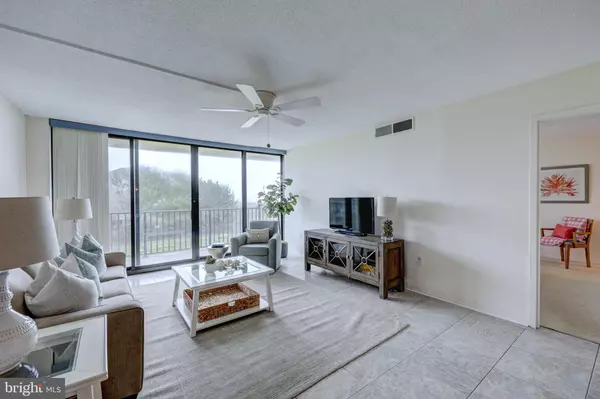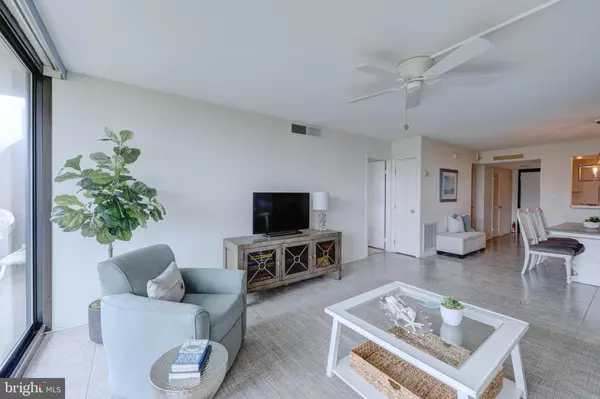$529,000
$529,000
For more information regarding the value of a property, please contact us for a free consultation.
1FA ANNAPOLIS HOUSE RD #1FA Bethany Beach, DE 19930
2 Beds
2 Baths
1,097 SqFt
Key Details
Sold Price $529,000
Property Type Condo
Sub Type Condo/Co-op
Listing Status Sold
Purchase Type For Sale
Square Footage 1,097 sqft
Price per Sqft $482
Subdivision Sea Colony East
MLS Listing ID DESU156288
Sold Date 09/21/20
Style Contemporary,Unit/Flat
Bedrooms 2
Full Baths 2
Condo Fees $5,428/ann
HOA Fees $206/ann
HOA Y/N Y
Abv Grd Liv Area 1,097
Originating Board BRIGHT
Land Lease Amount 1800.0
Land Lease Frequency Annually
Year Built 1972
Annual Tax Amount $957
Tax Year 2020
Property Description
Step into Beach Paradise and resort living at its best! This lovely Designer Influenced Beach Front Villa has just been completely updated with brand new Coastal d cor, furnishings and bedding. Newer tile flooring in kitchen, dining and living room, as well. This turn-key Coastal dream offers 2 spacious bedrooms (with King Master Bedroom on the oceanfront) and 2 full baths. Serene views of the Atlantic Ocean, dunes so close it feels like you could reach out and touch them! Incredible rental investment with over $25,000 gross return on a seasonal basis. This ideal Beach Villa is privately situated with no walk by traffic and is within walking distance to downtown Bethany Beach and all of its splendor with wonderful restaurants, shopping and boardwalk fun. Sea Colony is an amenity rich community and offers a private, guarded beach, 5 outdoor pools, tennis & basketball courts on the East, then hop on the beach shuttle to SC West and use the State-of-the-art Fitness Center with indoor lap pool, indoor basketball courts, exercise classes, a nationally recognized Tennis Center with indoor/outdoor courts and 5 outdoor heated pools! Come relax and unwind at the beach, Sea Colony is waiting for you! FaceTime Tours Available Upon Request. Showings must follow NAR guidelines.
Location
State DE
County Sussex
Area Baltimore Hundred (31001)
Zoning A
Rooms
Main Level Bedrooms 2
Interior
Interior Features Dining Area, Entry Level Bedroom, Flat, Floor Plan - Open, Kitchen - Galley, Primary Bath(s), Primary Bedroom - Ocean Front, Stall Shower, Window Treatments
Hot Water Electric
Heating Forced Air
Cooling Central A/C
Flooring Carpet, Tile/Brick
Equipment Dishwasher, Disposal, Microwave, Oven/Range - Electric, Washer/Dryer Stacked, Water Heater
Furnishings Yes
Fireplace N
Window Features Screens
Appliance Dishwasher, Disposal, Microwave, Oven/Range - Electric, Washer/Dryer Stacked, Water Heater
Heat Source Electric
Laundry Has Laundry
Exterior
Exterior Feature Balcony
Amenities Available Basketball Courts, Beach, Bike Trail, Common Grounds, Elevator, Exercise Room, Fitness Center, Hot tub, Lake, Meeting Room, Picnic Area, Pool - Indoor, Pool - Outdoor, Reserved/Assigned Parking, Sauna, Security, Swimming Pool, Tennis - Indoor, Tennis Courts, Tot Lots/Playground, Water/Lake Privileges
Water Access Y
View Ocean
Roof Type Metal
Street Surface Paved
Accessibility Level Entry - Main
Porch Balcony
Road Frontage Private
Garage N
Building
Story 1
Unit Features Garden 1 - 4 Floors
Foundation Pillar/Post/Pier
Sewer Public Sewer
Water Public
Architectural Style Contemporary, Unit/Flat
Level or Stories 1
Additional Building Above Grade, Below Grade
New Construction N
Schools
School District Indian River
Others
HOA Fee Include Common Area Maintenance,Ext Bldg Maint,Cable TV,High Speed Internet,Insurance,Lawn Maintenance,Management,Pool(s),Recreation Facility,Road Maintenance,Snow Removal,Trash,Water
Senior Community No
Tax ID 134-17.00-56.01-1FN
Ownership Land Lease
SqFt Source Estimated
Security Features 24 hour security,Smoke Detector
Acceptable Financing Cash, Conventional
Listing Terms Cash, Conventional
Financing Cash,Conventional
Special Listing Condition Standard
Read Less
Want to know what your home might be worth? Contact us for a FREE valuation!

Our team is ready to help you sell your home for the highest possible price ASAP

Bought with LESLIE KOPP • Long & Foster Real Estate, Inc.

GET MORE INFORMATION





