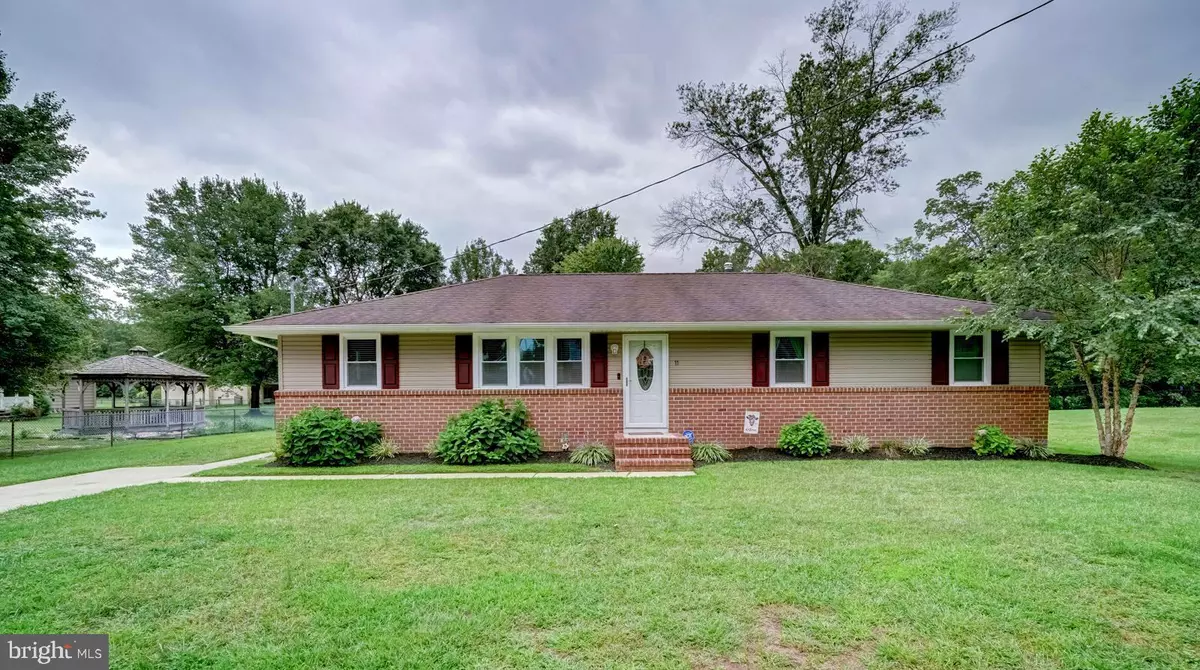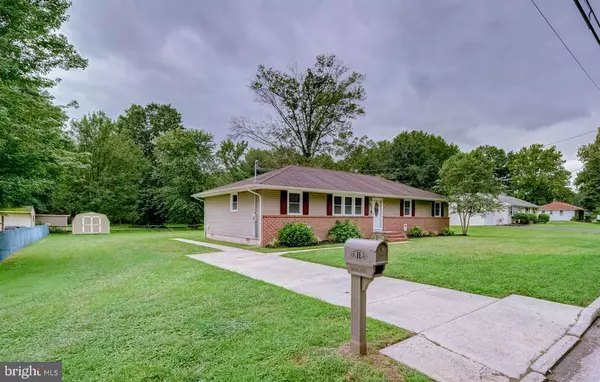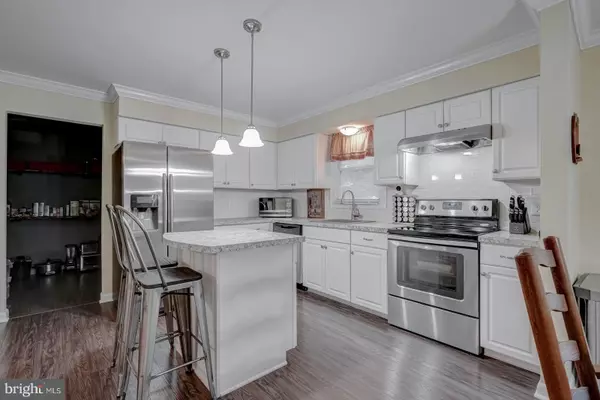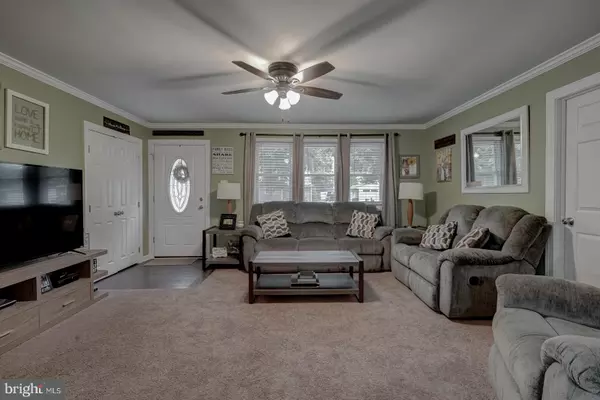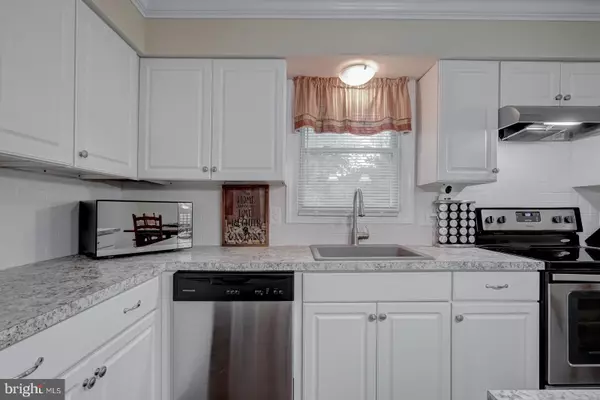$202,500
$195,000
3.8%For more information regarding the value of a property, please contact us for a free consultation.
11 TUFTS RD Pennsville, NJ 08070
4 Beds
2 Baths
1,568 SqFt
Key Details
Sold Price $202,500
Property Type Single Family Home
Sub Type Detached
Listing Status Sold
Purchase Type For Sale
Square Footage 1,568 sqft
Price per Sqft $129
Subdivision Penn Beach
MLS Listing ID NJSA139296
Sold Date 11/25/20
Style Ranch/Rambler
Bedrooms 4
Full Baths 2
HOA Y/N N
Abv Grd Liv Area 1,568
Originating Board BRIGHT
Year Built 1974
Annual Tax Amount $6,442
Tax Year 2020
Lot Size 0.344 Acres
Acres 0.34
Lot Dimensions 100.00 x 150.00
Property Description
Welcome to 11 Tufts Road---a 4 bedroom, 2 FULL bath RANCH home!! With almost everything updated in the last 4 years! And no flood insurance to boot with a 150x100 lot in the riverfront community of Pennsville!! Located a short walk from the Pennsville Recreation complex (Midget Football, Babe Ruth Baseball, and Recreation Softball fields)! Enter the home and be welcomed by the open floor plan featuring living room with crown molding that is open to the kitchen with sparkling white cabinets, island for family gatherings, and a pantry to die for! Kitchen has updated stainless appliances and great sizing dining room with crown molding. Can entertain many dinner parties at this home! Trim, crown molding, and ceilings all freshly painted! Split floor plan meaning one bedroom is on the left side of the home while the other 3 bedrooms are on the right side of the home. Bedroom apart from the others features a walk in closet! Updated hall bath with tub shower. Back corner bedroom is considered the master bedroom with full bath with stall shower. Gleaming white trim and 6 panel doors throughout. All bedrooms complete with ceiling fans and good size closets. Laundry/mudroom off the kitchen as well with newer front loading washer/dryer set that is included! The backyard is partially fenced/level/open and has a patio for enjoying the seasons. Split rail fence is an attractive yard element. The great size backyard is perfect for kids or pets, yet not overwhelming to maintain since level/open. And a new 10x12 shed for all your yard equipment. Tax is a reasonable $6,123 for a 4 bedroom home, and no flood zone is a great savings! Gas heat and Central Air lends the best of both utilities. Almost everything has been updated in the last 4 years! NEWER heater, AC, windows, and even the ROOF! Pennsville is located on the Delaware River. Public access to the river available for boating/fishing. Property is centrally located to Wilmington, DE (20 minutes), Philadelphia (40 minutes), Baltimore (2.5 hrs), and Jersey shore points (1.5 hours). Quick access to many major roadways of 295, Delaware Memorial Bridge, Commodore Barry Bridge, 295, NJ Turnpike. Property is located in a USDA approved area, so 100% available! Nice layout with loads of updates!
Location
State NJ
County Salem
Area Pennsville Twp (21709)
Zoning 02
Rooms
Other Rooms Living Room, Dining Room, Bedroom 2, Bedroom 3, Bedroom 4, Kitchen, Bedroom 1, Laundry
Main Level Bedrooms 4
Interior
Interior Features Carpet, Ceiling Fan(s), Crown Moldings, Dining Area, Entry Level Bedroom, Family Room Off Kitchen, Floor Plan - Open, Kitchen - Island, Pantry, Tub Shower, Walk-in Closet(s), Stall Shower
Hot Water Electric
Heating Forced Air
Cooling Central A/C, Ceiling Fan(s)
Flooring Carpet, Vinyl
Equipment Oven/Range - Electric, Refrigerator, Washer - Front Loading, Dryer - Front Loading, Dryer - Electric, Dishwasher
Fireplace N
Window Features Replacement
Appliance Oven/Range - Electric, Refrigerator, Washer - Front Loading, Dryer - Front Loading, Dryer - Electric, Dishwasher
Heat Source Natural Gas
Laundry Main Floor
Exterior
Exterior Feature Deck(s)
Garage Spaces 2.0
Fence Split Rail
Utilities Available Cable TV Available
Water Access N
View Trees/Woods
Roof Type Architectural Shingle
Accessibility None
Porch Deck(s)
Total Parking Spaces 2
Garage N
Building
Lot Description Cleared, Level
Story 1
Sewer On Site Septic
Water Public
Architectural Style Ranch/Rambler
Level or Stories 1
Additional Building Above Grade, Below Grade
Structure Type Dry Wall
New Construction N
Schools
Elementary Schools Penn Beach
School District Pennsville Township Public Schools
Others
Senior Community No
Tax ID 09-04803-00006
Ownership Fee Simple
SqFt Source Assessor
Acceptable Financing Conventional, FHA, USDA, VA
Listing Terms Conventional, FHA, USDA, VA
Financing Conventional,FHA,USDA,VA
Special Listing Condition Standard
Read Less
Want to know what your home might be worth? Contact us for a FREE valuation!

Our team is ready to help you sell your home for the highest possible price ASAP

Bought with Jennifer Hibbard • BHHS Fox & Roach-Mullica Hill North

GET MORE INFORMATION

