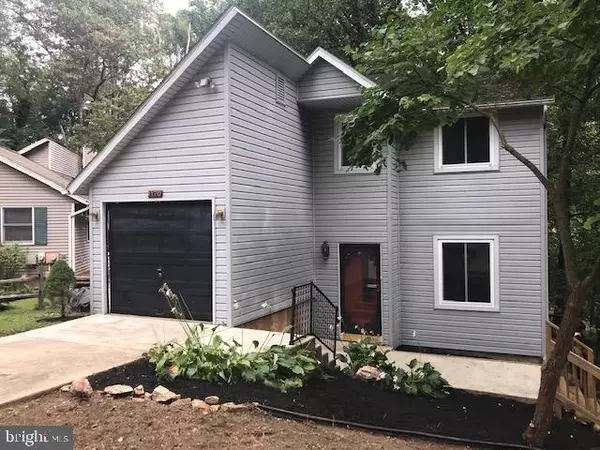$200,000
$224,900
11.1%For more information regarding the value of a property, please contact us for a free consultation.
1120 VERMONT LN Downingtown, PA 19335
3 Beds
3 Baths
1,578 SqFt
Key Details
Sold Price $200,000
Property Type Single Family Home
Sub Type Detached
Listing Status Sold
Purchase Type For Sale
Square Footage 1,578 sqft
Price per Sqft $126
Subdivision Brandywine Greene
MLS Listing ID PACT516072
Sold Date 09/30/20
Style Contemporary
Bedrooms 3
Full Baths 2
Half Baths 1
HOA Y/N N
Abv Grd Liv Area 1,258
Originating Board BRIGHT
Year Built 1981
Annual Tax Amount $3,795
Tax Year 2020
Lot Size 6,474 Sqft
Acres 0.15
Lot Dimensions 0.00 x 0.00
Property Description
Stop looking right now if you are an investor or prospective handyman homeowner looking for a rare opportunity to purchase a home in the highly desirable Brandywine Green Community at a HUGE discount! This 2-3 Bedroom, 2.5 Bath House is on a manicured wooded lot with professional landscaping, new concrete steps and landing and is located on a cul-de-sac in the Award-Winning Downingtown Area School District! The property has been cleaned out and the carpet removed for your blank canvas. As you enter this contemporary home, you are greeted with an open floor plan to the large living and dining area, kitchen and powder room. The living area is lit with natural sunlight from the skylights and windows surrounding the room and overlooks the lower level. The eat-in kitchen can be easily updated and has a good flow plan with a refrigerator, dishwasher and stove. The second floor contains 2 large bedrooms with ample closet space, a linen closet and a full bathroom. The lower level is accessed by the space saving spiral staircase to an expansive open floor plan that previously housed the third bedroom with its own full bathroom, as well as additional living space, the laundry room and utility room. The lower level also has a Dutch west Wood Burning Convection Heater that makes the lower and main level toasty warm on cold nights and sliding glass door that opens onto the large deck that is perched high with views of your private wooded rear yard. There is also an oversized attached single car garage with additional storage. The property is being sold in an "as is" condition, but the mechanicals are all in good condition and has a newer HVAC system, hot water heater, siding and windows. This is an excellent opportunity to gain instant equity with just a few cosmetic upgrades.
Location
State PA
County Chester
Area West Bradford Twp (10350)
Zoning R1
Rooms
Basement Full, Walkout Level
Interior
Interior Features Floor Plan - Open, Skylight(s), Kitchen - Eat-In, Spiral Staircase
Hot Water Electric
Heating Heat Pump(s)
Cooling Central A/C
Equipment Dishwasher, Dryer, Disposal, Oven/Range - Electric, Refrigerator, Washer
Window Features Skylights
Appliance Dishwasher, Dryer, Disposal, Oven/Range - Electric, Refrigerator, Washer
Heat Source Electric
Exterior
Exterior Feature Deck(s)
Parking Features Garage - Front Entry
Garage Spaces 1.0
Water Access N
Accessibility None
Porch Deck(s)
Attached Garage 1
Total Parking Spaces 1
Garage Y
Building
Lot Description Cul-de-sac, Trees/Wooded
Story 2
Sewer Public Sewer
Water Public
Architectural Style Contemporary
Level or Stories 2
Additional Building Above Grade, Below Grade
New Construction N
Schools
Elementary Schools Bradford Heights
Middle Schools Downington
High Schools Downingtown High School West Campus
School District Downingtown Area
Others
Senior Community No
Tax ID 50-06A-0007
Ownership Fee Simple
SqFt Source Assessor
Acceptable Financing Cash, Conventional
Listing Terms Cash, Conventional
Financing Cash,Conventional
Special Listing Condition Standard
Read Less
Want to know what your home might be worth? Contact us for a FREE valuation!

Our team is ready to help you sell your home for the highest possible price ASAP

Bought with Sean D Maloney • Keller Williams Philadelphia

GET MORE INFORMATION





