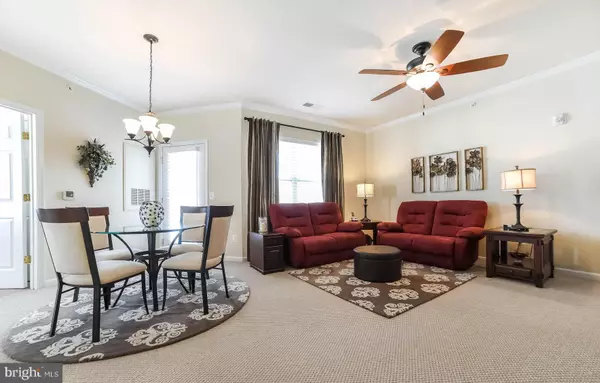$235,000
$239,900
2.0%For more information regarding the value of a property, please contact us for a free consultation.
23520 F D R BLVD #402 California, MD 20619
2 Beds
2 Baths
1,470 SqFt
Key Details
Sold Price $235,000
Property Type Condo
Sub Type Condo/Co-op
Listing Status Sold
Purchase Type For Sale
Square Footage 1,470 sqft
Price per Sqft $159
Subdivision Wildewoode
MLS Listing ID MDSM170118
Sold Date 08/27/20
Style Contemporary
Bedrooms 2
Full Baths 2
Condo Fees $300/mo
HOA Y/N N
Abv Grd Liv Area 1,470
Originating Board BRIGHT
Year Built 2013
Annual Tax Amount $2,086
Tax Year 2019
Property Description
SHOWS LIKE A MODEL!! Admiral condo located on the 4th floor in sought after community! Open floor plan.....kitchen overlooking eating area and family room! Two bedrooms and den...Owners suite with walk in closet (with organizers!) and attached full bath. Balcony for relaxing after a long day. Tons of upgrades are that are sure to impress you! Separate garage located on main level perfect for parking or extra storage. Maintenance free living.. no cutting grass, raking leaves, or shoveling snow! Building has an elevator to make moving in easy! Community amenities include a fitness center, club house, and large tot lot. Conveniently located within minutes of shopping, dining, restaurants, and more! A must see!!
Location
State MD
County Saint Marys
Zoning RES
Rooms
Other Rooms Primary Bedroom, Bedroom 2, Kitchen, Family Room, Laundry, Office, Primary Bathroom, Full Bath
Main Level Bedrooms 2
Interior
Interior Features Breakfast Area, Carpet, Ceiling Fan(s), Dining Area, Family Room Off Kitchen, Floor Plan - Open, Primary Bath(s), Crown Moldings
Hot Water Electric
Heating Heat Pump(s)
Cooling Central A/C
Equipment Built-In Microwave, Dishwasher, Disposal, Dryer, Exhaust Fan, Oven/Range - Electric, Refrigerator, Washer
Appliance Built-In Microwave, Dishwasher, Disposal, Dryer, Exhaust Fan, Oven/Range - Electric, Refrigerator, Washer
Heat Source Electric
Exterior
Parking Features Garage - Front Entry
Garage Spaces 1.0
Amenities Available Club House, Exercise Room
Water Access N
Accessibility None
Attached Garage 1
Total Parking Spaces 1
Garage Y
Building
Story 4
Unit Features Garden 1 - 4 Floors
Sewer Public Sewer
Water Public
Architectural Style Contemporary
Level or Stories 4
Additional Building Above Grade, Below Grade
New Construction N
Schools
School District St. Mary'S County Public Schools
Others
HOA Fee Include Common Area Maintenance,Ext Bldg Maint,Lawn Maintenance,Recreation Facility
Senior Community No
Tax ID 1908178554
Ownership Condominium
Special Listing Condition Standard
Read Less
Want to know what your home might be worth? Contact us for a FREE valuation!

Our team is ready to help you sell your home for the highest possible price ASAP

Bought with Tracy M. Deiter • O Brien Realty

GET MORE INFORMATION





