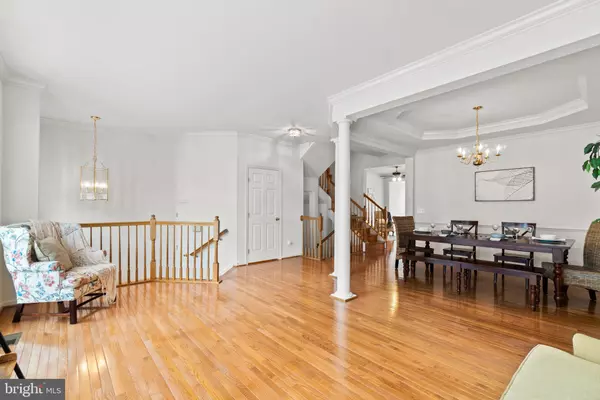$480,000
$445,000
7.9%For more information regarding the value of a property, please contact us for a free consultation.
16043 BARN SWALLOW PL Woodbridge, VA 22191
4 Beds
4 Baths
2,928 SqFt
Key Details
Sold Price $480,000
Property Type Townhouse
Sub Type Interior Row/Townhouse
Listing Status Sold
Purchase Type For Sale
Square Footage 2,928 sqft
Price per Sqft $163
Subdivision Riverside Station
MLS Listing ID VAPW512100
Sold Date 02/17/21
Style Colonial
Bedrooms 4
Full Baths 3
Half Baths 1
HOA Fees $106/mo
HOA Y/N Y
Abv Grd Liv Area 2,280
Originating Board BRIGHT
Year Built 2005
Annual Tax Amount $5,013
Tax Year 2020
Lot Size 2,418 Sqft
Acres 0.06
Property Description
Welcome home to this luxury 3 level townhouse in the heart of Riverside Station just steps from Neabsco Creek and the Potomac River. Your new home features 4 bedrooms, 3.5 baths & just over 3,000 sqft of living space. Enter into a spacious open living room, dining room with cathedral ceilings, crown molding and gleaming hard wood floors throughout all levels. Gourmet kitchen with island and breakfast room. Luxury primary bedroom en-suite with walk-in closet and tray ceiling. Upper level also features two spacious second and third bedrooms plus laundry for your convenience. Lower level features a spacious rec room, 4th bedroom, full bath and a walkout to lovely back patio. 2 car garage plus driveway parking. Remarkable location surrounded on two sides by protected U.S. Fish and Wildlife Service nature preserves. Located off Rippon Boulevard, the community is just 5 minutes from I-95 Exit 156 and 3 minutes to Route 1. Only a short walk takes commuting residents to and from the Rippon VRE Station. Riverside Station is situated in close proximity to shopping, restaurants, marinas and Leesylvania State Park. Will go fast so come see it this weekend!
Location
State VA
County Prince William
Zoning R6
Direction Northeast
Rooms
Basement Full
Main Level Bedrooms 4
Interior
Interior Features Attic, Chair Railings, Crown Moldings, Combination Dining/Living, Dining Area, Floor Plan - Open, Kitchen - Island, Walk-in Closet(s)
Hot Water Natural Gas
Heating Forced Air
Cooling Central A/C
Flooring Hardwood
Equipment Built-In Microwave, Cooktop, Oven - Double, Oven - Wall, Dryer - Electric, Washer, Water Heater
Furnishings No
Fireplace N
Appliance Built-In Microwave, Cooktop, Oven - Double, Oven - Wall, Dryer - Electric, Washer, Water Heater
Heat Source Natural Gas
Laundry Upper Floor, Has Laundry, Dryer In Unit, Washer In Unit
Exterior
Parking Features Additional Storage Area, Garage - Front Entry
Garage Spaces 2.0
Utilities Available Cable TV Available, Natural Gas Available, Phone
Amenities Available Club House, Common Grounds, Community Center, Exercise Room, Fax/Copying, Fitness Center, Pool - Outdoor, Swimming Pool, Tot Lots/Playground
Water Access N
Roof Type Asphalt
Accessibility None
Attached Garage 2
Total Parking Spaces 2
Garage Y
Building
Story 3
Sewer Public Sewer, Public Septic
Water Public
Architectural Style Colonial
Level or Stories 3
Additional Building Above Grade, Below Grade
Structure Type 9'+ Ceilings
New Construction N
Schools
Elementary Schools Leesylvania
Middle Schools Rippon
High Schools Freedom
School District Prince William County Public Schools
Others
Pets Allowed Y
HOA Fee Include Common Area Maintenance,Insurance,Management,Pool(s),Recreation Facility,Reserve Funds,Road Maintenance,Snow Removal,Trash
Senior Community No
Tax ID 8390-87-0004
Ownership Fee Simple
SqFt Source Assessor
Acceptable Financing FHA, Conventional, VA, Cash, FNMA, VHDA
Horse Property N
Listing Terms FHA, Conventional, VA, Cash, FNMA, VHDA
Financing FHA,Conventional,VA,Cash,FNMA,VHDA
Special Listing Condition Standard
Pets Allowed No Pet Restrictions
Read Less
Want to know what your home might be worth? Contact us for a FREE valuation!

Our team is ready to help you sell your home for the highest possible price ASAP

Bought with Michael B Horton • Coldwell Banker Realty

GET MORE INFORMATION





