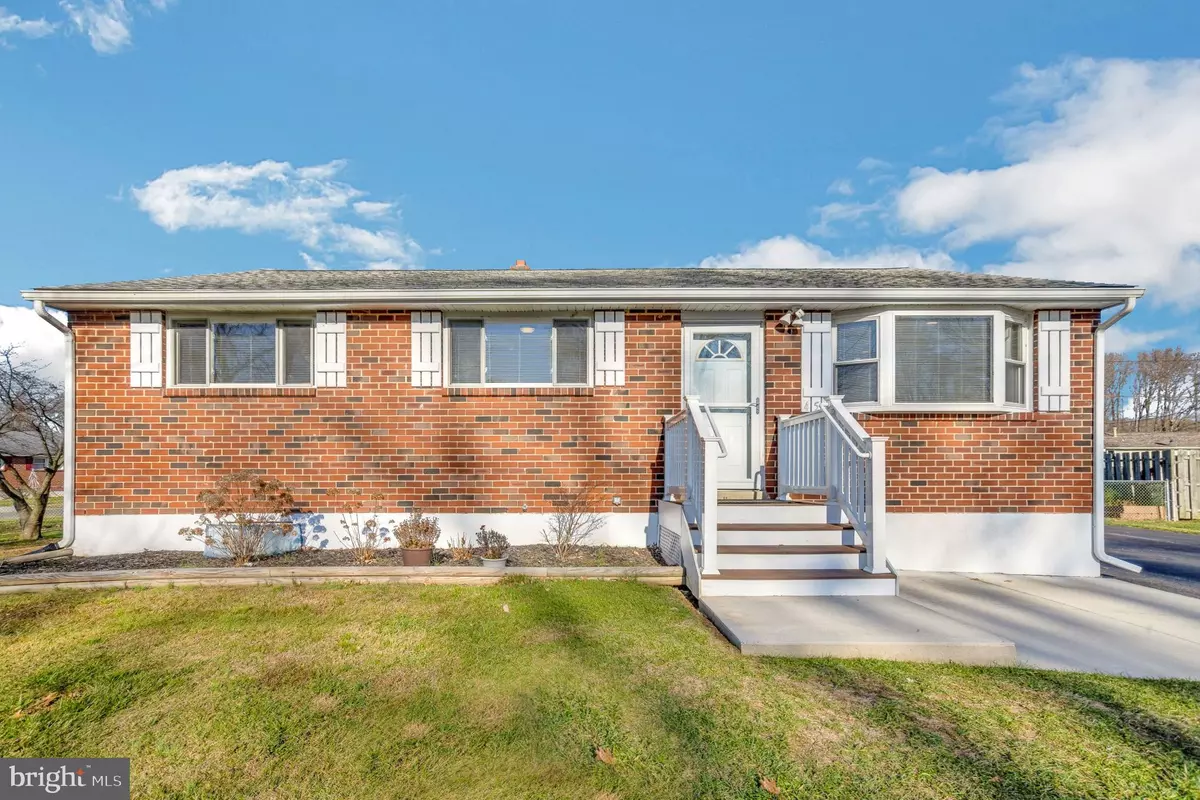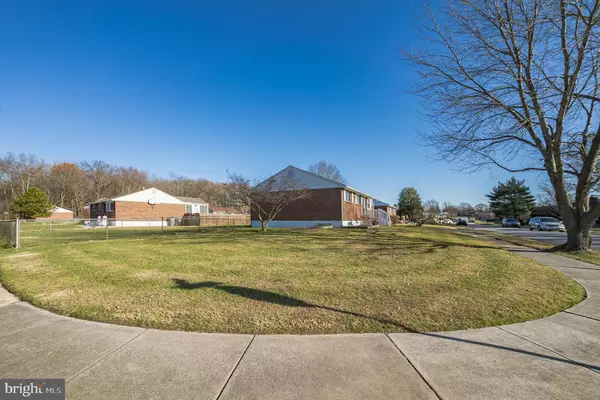$325,000
$289,900
12.1%For more information regarding the value of a property, please contact us for a free consultation.
45 CHERRY RD New Castle, DE 19720
4 Beds
2 Baths
1,900 SqFt
Key Details
Sold Price $325,000
Property Type Single Family Home
Sub Type Detached
Listing Status Sold
Purchase Type For Sale
Square Footage 1,900 sqft
Price per Sqft $171
Subdivision Ivy Ridge
MLS Listing ID DENC2012920
Sold Date 01/21/22
Style Ranch/Rambler
Bedrooms 4
Full Baths 2
HOA Y/N N
Abv Grd Liv Area 1,080
Originating Board BRIGHT
Year Built 1966
Annual Tax Amount $1,696
Tax Year 2021
Lot Size 10,454 Sqft
Acres 0.24
Lot Dimensions 117.20 x 84.60
Property Description
Brilliantly Updated Brick Ranch in New Castle! Idyllically nestled on an oversized 10,454sqft corner lot in the extremely popular community of Ivy Ridge, this 4BR/2BA home offers classic all-American vibes with late-midcentury styling, perfectly manicured landscaping, and cozy white cottage shutters. Updated to reflect modern desires, the immaculate and superbly maintained interior dazzles with an organically flowing floorplan, tons of natural light, stunning hardwood floors, a neutral color scheme, recessed lighting, and a sizeable living room with a ceiling fan and a large bay window. Designed for easy meal preparation, the completely refinished kitchen features gleaming granite countertops, bright white appliances, 42” maple cabinetry, a gas range, a built-in microwave, a dishwasher, a French door refrigerator with double freezer drawers, a custom tile backsplash, an undermount sink, a huge pantry cabinet, attractive tile flooring, recessed lighting, and an adjoining dining room with a ceiling fan. During the warm springs and sizzling summers, the fully fenced and level backyard beckons entertaining with a Trex deck, a storage shed, and a sprawling greenspace! For those desiring extra fun, the ample space allows for the possibility of a hot tub, playground, raised garden beds, an outdoor kitchen, or an extended patio. With long winters and picturesque snowfalls, the finished and freshly painted basement provides an excellent gathering area with a lovely family room boasting faux wood vinyl flooring and recessed lighting. Host get-togethers in this cozy space and envision the ultimate media setup with a projector, plush couches, game consoles, and a flat screen television! For extra convenience, the finished basement also includes a bedroom with faux wood vinyl flooring and an egress window, an unfinished storage area with a 2nd set of washer and dryer hookups, and a full bath bathroom featuring a stall shower, tile flooring, an extra-large storage vanity, and chic light fixtures. Three generously sized bedrooms with dedicated closets are located on the main-level, along with a full bathroom, which includes a shower/tub combo with a new posh tile surround, a modern vanity, and extra storage. Other features: paved double-wide driveway, main-level laundry in 3rd bedroom, new roof (2017), new HVAC (2017), permitted finished basement (2017), refinished bathrooms (2017), replacement vinyl windows, new electric panel (2017), close to shopping, restaurants, entertainment, I-95, Rte. 13, Rte. 1, Christiana Hospital, and schools, and so much more! Call now to secure your private and exclusive tour!
Location
State DE
County New Castle
Area New Castle/Red Lion/Del.City (30904)
Zoning NC6.5
Rooms
Other Rooms Living Room, Dining Room, Primary Bedroom, Bedroom 2, Bedroom 3, Bedroom 4, Kitchen, Family Room, Full Bath
Basement Fully Finished
Main Level Bedrooms 3
Interior
Interior Features Ceiling Fan(s), Dining Area, Entry Level Bedroom, Formal/Separate Dining Room, Kitchen - Gourmet, Recessed Lighting, Wood Floors
Hot Water Natural Gas
Cooling Central A/C
Flooring Hardwood, Tile/Brick
Equipment Oven/Range - Gas
Fireplace N
Window Features Vinyl Clad
Appliance Oven/Range - Gas
Heat Source Natural Gas
Laundry Basement
Exterior
Exterior Feature Deck(s)
Garage Spaces 4.0
Fence Fully
Water Access N
Roof Type Shingle,Architectural Shingle,Pitched
Accessibility None
Porch Deck(s)
Total Parking Spaces 4
Garage N
Building
Lot Description Corner
Story 2
Foundation Concrete Perimeter
Sewer Public Sewer
Water Public
Architectural Style Ranch/Rambler
Level or Stories 2
Additional Building Above Grade, Below Grade
Structure Type Dry Wall
New Construction N
Schools
School District Colonial
Others
Senior Community No
Tax ID 10-017.30-035
Ownership Fee Simple
SqFt Source Assessor
Security Features Security System
Acceptable Financing Conventional, FHA, VA
Listing Terms Conventional, FHA, VA
Financing Conventional,FHA,VA
Special Listing Condition Standard
Read Less
Want to know what your home might be worth? Contact us for a FREE valuation!

Our team is ready to help you sell your home for the highest possible price ASAP

Bought with Dave Mays • EXP Realty, LLC
GET MORE INFORMATION





