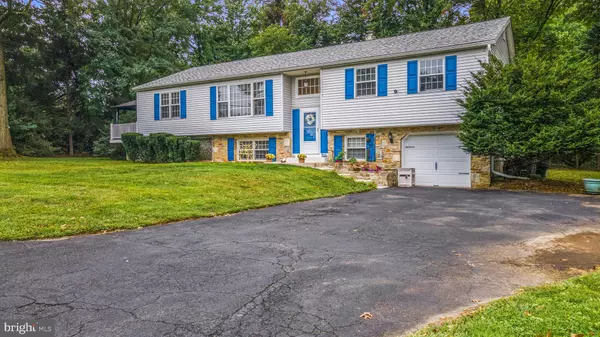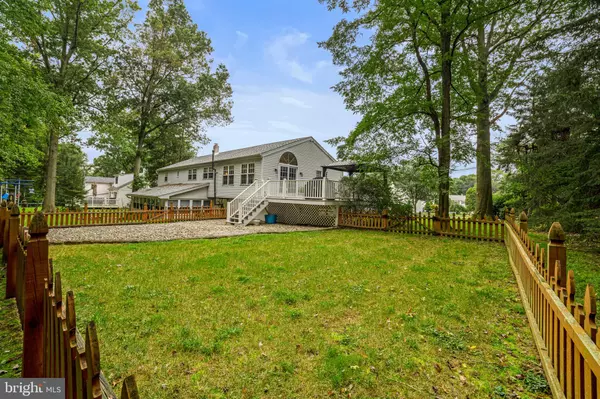$430,000
$459,900
6.5%For more information regarding the value of a property, please contact us for a free consultation.
1301 GLEN ECHO DR Huntingdon Valley, PA 19006
4 Beds
2 Baths
3,300 SqFt
Key Details
Sold Price $430,000
Property Type Single Family Home
Sub Type Detached
Listing Status Sold
Purchase Type For Sale
Square Footage 3,300 sqft
Price per Sqft $130
Subdivision Gravel Hill Farm
MLS Listing ID PABU2008438
Sold Date 11/19/21
Style Bi-level,Traditional
Bedrooms 4
Full Baths 1
Half Baths 1
HOA Y/N N
Abv Grd Liv Area 3,300
Originating Board BRIGHT
Year Built 1965
Annual Tax Amount $6,188
Tax Year 2021
Lot Size 0.517 Acres
Acres 0.52
Lot Dimensions 150.00 x 150.00
Property Description
Welcome Home to this Beautiful 4 Bedroom 1 1/2 Bath Bi-Level Home located in sought after Huntingdon Valley. This lovely home is tucked away and sits on a large lot with mature trees. There is a nice sized Trex deck with a Gazebo off the side of the home - great for your entertaining. The Deck has stairs that lead down to a fenced in area which is perfect for your pets. Out front as you enter the home, the upper level boasts a sunny Living Room that leads into the Newer Kitchen (2012) with beautiful custom stained Maple Shaker Cabinets and a Large Granite Island with plenty of counter space for all your kitchen needs. The large Dining Room has a Palladium window above the French Doors that lead to the Side Deck. This room brings in a lot of Natural Light with all the windows, and is great size for those big family gatherings. Both the Kitchen and Dining Room have beautiful Engineered Hardwood Floors as well. The Master Bedroom is just off the Dining Room and has a large closet with a built in organizer. Down the hall there are 3 more Bedrooms and a newer Full Bath (2011). In the 3rd Bedroom, there are pull down Stairs that lead to a Large Attic which is great for storage. The smaller 4th Bedroom would be great for an Office or Flex room. Downstairs you'll find a large Family Room with a Pellet Stove (2010) which provides a nice warm and cozy area for those cold winter nights. (Seller is leaving 4 large bags of pellets for the new buyer). There is a Half Bath and Laundry Room off the Family Room as well. There is access to the Garage from the Laundry Room for your convenience. Off the Family Room there is a Large Sunroom with a Ceramic Tile floor that provides access to the Backyard. A nice sized Shed is located in the side yard for storage. And under the Dining Room addition there is a large enclosed Concrete Storage area that has electric and is waterproof to hold even more of your things (can access it from outside). This home has many upgrades (full list attached in documents). The roof is new (2017) and a New Boiler was installed (2017) as well. There is a Whole House Generator (2018) - great for those unexpected storms. This wonderful home is close to shopping and transportation and is just waiting for you to call home!
Location
State PA
County Bucks
Area Upper Southampton Twp (10148)
Zoning R2
Rooms
Other Rooms Bedroom 2, Bedroom 3, Bedroom 4, Family Room, Sun/Florida Room, Bathroom 1, Primary Bathroom
Basement Daylight, Full, Fully Finished, Heated
Main Level Bedrooms 4
Interior
Interior Features Ceiling Fan(s), Kitchen - Island, Kitchen - Gourmet, Wood Floors
Hot Water Oil
Heating Baseboard - Hot Water
Cooling Central A/C
Flooring Engineered Wood, Ceramic Tile, Carpet
Equipment Built-In Microwave, Dishwasher, Disposal, Dryer - Electric, Oven - Self Cleaning, Oven/Range - Electric, Refrigerator, Washer
Fireplace N
Window Features Palladian,Vinyl Clad
Appliance Built-In Microwave, Dishwasher, Disposal, Dryer - Electric, Oven - Self Cleaning, Oven/Range - Electric, Refrigerator, Washer
Heat Source Oil
Laundry Lower Floor
Exterior
Exterior Feature Deck(s)
Fence Partially
Water Access N
Accessibility None
Porch Deck(s)
Garage N
Building
Lot Description Backs to Trees, Front Yard, Rear Yard, Trees/Wooded, Level
Story 2
Foundation Slab
Sewer Public Sewer
Water Private, Well, Public Hook-up Available
Architectural Style Bi-level, Traditional
Level or Stories 2
Additional Building Above Grade, Below Grade
New Construction N
Schools
High Schools William Tennent
School District Centennial
Others
Senior Community No
Tax ID 48-019-143
Ownership Fee Simple
SqFt Source Assessor
Security Features Security System,Smoke Detector
Acceptable Financing Cash, Conventional, FHA, VA
Listing Terms Cash, Conventional, FHA, VA
Financing Cash,Conventional,FHA,VA
Special Listing Condition Standard
Read Less
Want to know what your home might be worth? Contact us for a FREE valuation!

Our team is ready to help you sell your home for the highest possible price ASAP

Bought with Sandra R Hyman • RE/MAX Action Realty-Horsham
GET MORE INFORMATION





