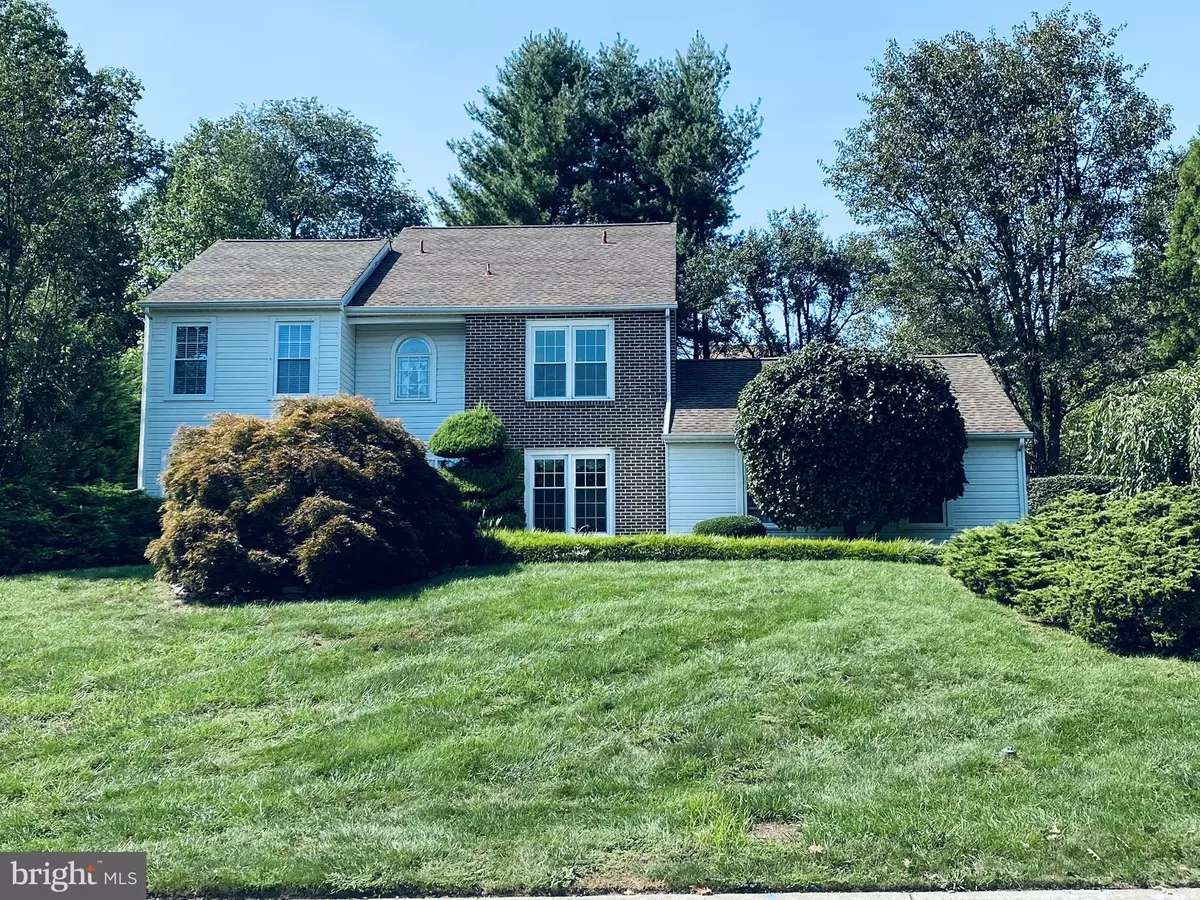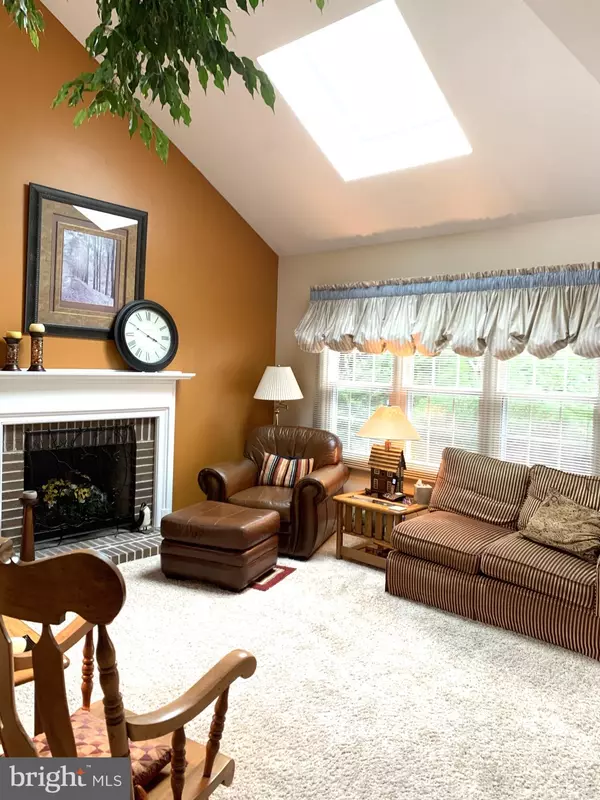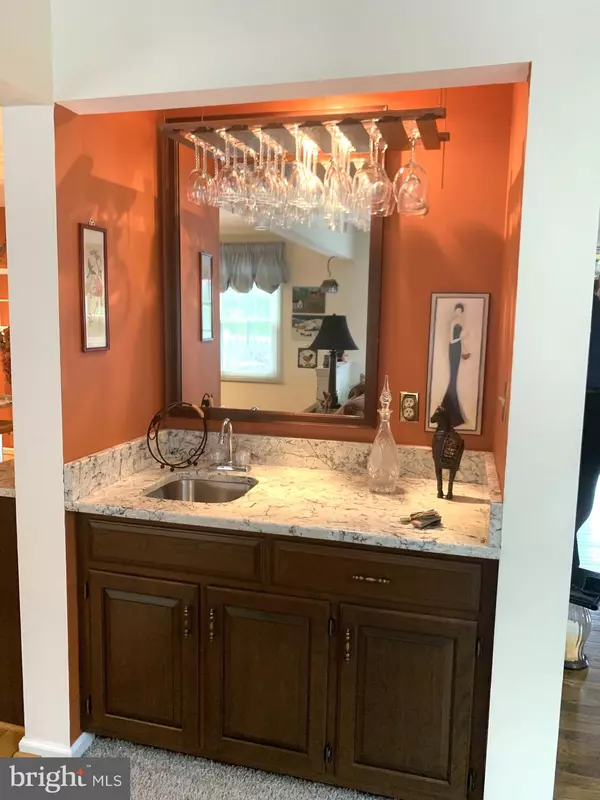$449,900
$449,900
For more information regarding the value of a property, please contact us for a free consultation.
19 WILLOW CREEK LN Newark, DE 19711
4 Beds
3 Baths
4,000 SqFt
Key Details
Sold Price $449,900
Property Type Single Family Home
Sub Type Detached
Listing Status Sold
Purchase Type For Sale
Square Footage 4,000 sqft
Price per Sqft $112
Subdivision Chestnut Valley
MLS Listing ID DENC508734
Sold Date 10/29/20
Style Colonial
Bedrooms 4
Full Baths 2
Half Baths 1
HOA Fees $11/ann
HOA Y/N Y
Abv Grd Liv Area 2,625
Originating Board BRIGHT
Year Built 1987
Annual Tax Amount $4,040
Tax Year 2019
Lot Size 0.550 Acres
Acres 0.55
Lot Dimensions 120 x 186.1
Property Sub-Type Detached
Property Description
Visit this home virtually: http://www.vht.com/434101866/IDXS - Beautiful 4 bedroom 2.5 bath colonial meticulously maintained by the original owners. The open floor plan offers lots of natural light throughout the main living area. Kitchen has a large eating area, cherry cabinets, a center island, gorgeous granite counters, double door pantry and stainless steel appliances. The spacious adjoining two story family room with a vaulted ceiling offers a stone fireplace, skylight, a wet bar, and a new sliding glass door to your oversized Trex deck, overlooking a well landscaped private rear yard. A dramatic grand staircase with an oversized palladium window leads you upstairs to 4 bedrooms. 2 full baths, and laundry. The master bedroom is large enough to be a studio apartment and features an 8 ft walk in closet. The master bath features a double sink vanity, soaking tub, and a recently remodeled master shower. Additional features of this lovely home include a two car turned garage, newly re-paved driveway, sprinkler system, newer roof and HVAC, and energy efficient windows have been installed throughout. All of these features coupled with Red Clay schools, including North Star elementary, make this home a must see. Note to buyers: (1) Only qualified decision makers are to tour the property. No additional family members or friends. (2) Ensure decision makers abide by the guidelines provided by DAR and State of Delaware as they relate to COVID-19 including masks and sanitizing prior to entering the property, (3) Keep hands in pockets throughout tour as your agent will open any doors and turn lights on and off. (4) Prior to scheduling an appointment, complete the applicable COVID-19 form and send it to your agent.
Location
State DE
County New Castle
Area Newark/Glasgow (30905)
Zoning NC21
Rooms
Other Rooms Living Room, Dining Room, Bedroom 2, Bedroom 3, Bedroom 4, Kitchen, Family Room, Breakfast Room, Bedroom 1
Basement Unfinished
Interior
Interior Features Attic/House Fan, Bar, Family Room Off Kitchen, Floor Plan - Open, Kitchen - Eat-In, Kitchen - Island, Skylight(s), Soaking Tub
Hot Water Electric
Heating Heat Pump - Electric BackUp
Cooling Central A/C
Fireplaces Number 1
Fireplaces Type Stone
Fireplace Y
Window Features Energy Efficient
Heat Source Electric
Laundry Upper Floor
Exterior
Exterior Feature Deck(s)
Parking Features Garage - Side Entry
Garage Spaces 2.0
Water Access N
Roof Type Asbestos Shingle
Accessibility None
Porch Deck(s)
Attached Garage 2
Total Parking Spaces 2
Garage Y
Building
Lot Description Landscaping, Sloping
Story 2
Sewer Public Septic
Water Public
Architectural Style Colonial
Level or Stories 2
Additional Building Above Grade, Below Grade
New Construction N
Schools
Elementary Schools North Star
Middle Schools Henry B. Du Pont
School District Red Clay Consolidated
Others
Senior Community No
Tax ID 08-024.30-070
Ownership Fee Simple
SqFt Source Assessor
Acceptable Financing Cash, Conventional
Horse Property N
Listing Terms Cash, Conventional
Financing Cash,Conventional
Special Listing Condition Standard
Read Less
Want to know what your home might be worth? Contact us for a FREE valuation!

Our team is ready to help you sell your home for the highest possible price ASAP

Bought with Thomas Desper Jr. • Long & Foster Real Estate, Inc.
GET MORE INFORMATION





