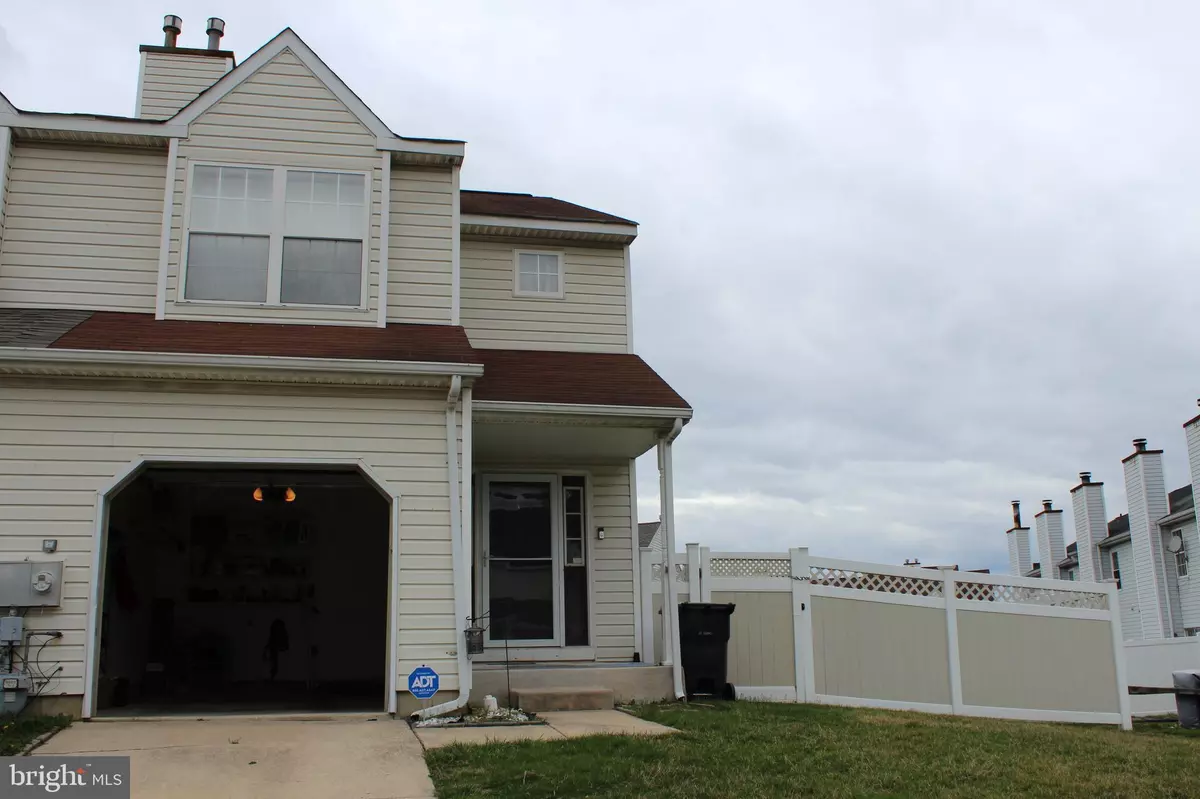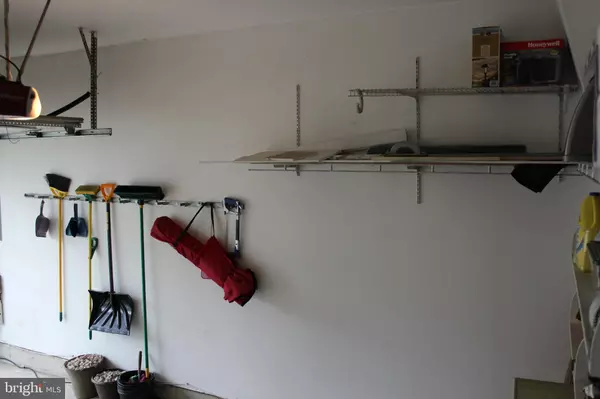$270,000
$252,500
6.9%For more information regarding the value of a property, please contact us for a free consultation.
31 KELSTON DR Newark, DE 19702
3 Beds
3 Baths
1,425 SqFt
Key Details
Sold Price $270,000
Property Type Townhouse
Sub Type End of Row/Townhouse
Listing Status Sold
Purchase Type For Sale
Square Footage 1,425 sqft
Price per Sqft $189
Subdivision Briargate
MLS Listing ID DENC2019784
Sold Date 04/22/22
Style Other
Bedrooms 3
Full Baths 2
Half Baths 1
HOA Y/N N
Abv Grd Liv Area 1,425
Originating Board BRIGHT
Year Built 1990
Annual Tax Amount $2,354
Tax Year 2021
Lot Size 5,227 Sqft
Acres 0.12
Lot Dimensions 46.40 x 117.70
Property Description
Beautiful End TH, 3 beds 2.5 baths, with a basement. Huge fenced in backyard includes shed. New AC Unit, New stainless steel appliances and flooring. 1 car garage. This home has been cared for and loved. You will be able to move right in and do very little to feel at home. Don't miss out, is this your new home?
Location
State DE
County New Castle
Area Newark/Glasgow (30905)
Zoning NCPUD
Rooms
Other Rooms Living Room, Dining Room, Primary Bedroom, Bedroom 2, Kitchen, Bedroom 1, Attic
Basement Full, Interior Access, Unfinished, Windows
Interior
Interior Features Primary Bath(s)
Hot Water Natural Gas
Heating Forced Air
Cooling Central A/C
Fireplaces Number 1
Fireplaces Type Fireplace - Glass Doors, Wood
Equipment Dishwasher
Fireplace Y
Appliance Dishwasher
Heat Source Natural Gas
Laundry Main Floor
Exterior
Fence Decorative, Privacy, Rear, Vinyl
Utilities Available Cable TV
Water Access N
Accessibility None
Garage N
Building
Story 2
Foundation Block, Concrete Perimeter
Sewer Public Sewer
Water Public
Architectural Style Other
Level or Stories 2
Additional Building Above Grade, Below Grade
New Construction N
Schools
Middle Schools Gauger-Cobbs
High Schools Glasgow
School District Christina
Others
Pets Allowed Y
Senior Community No
Tax ID 10-043.10-772
Ownership Fee Simple
SqFt Source Assessor
Security Features Security System
Acceptable Financing Conventional, FHA, Cash, VA
Horse Property N
Listing Terms Conventional, FHA, Cash, VA
Financing Conventional,FHA,Cash,VA
Special Listing Condition Standard
Pets Allowed No Pet Restrictions
Read Less
Want to know what your home might be worth? Contact us for a FREE valuation!

Our team is ready to help you sell your home for the highest possible price ASAP

Bought with Cheri Chenoweth • Berkshire Hathaway HS PenFed

GET MORE INFORMATION





