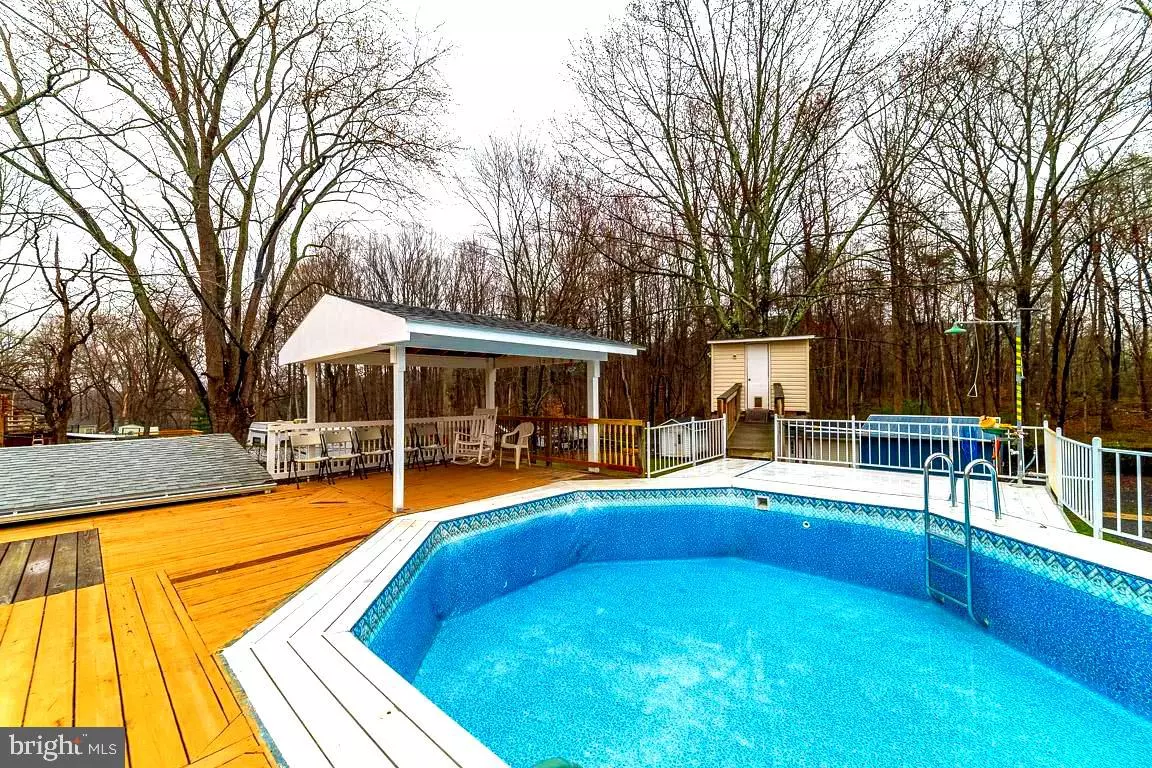$475,000
$495,000
4.0%For more information regarding the value of a property, please contact us for a free consultation.
14513 HAMOWELL ST Manassas, VA 20112
3 Beds
2 Baths
2,128 SqFt
Key Details
Sold Price $475,000
Property Type Single Family Home
Sub Type Detached
Listing Status Sold
Purchase Type For Sale
Square Footage 2,128 sqft
Price per Sqft $223
Subdivision Independent Hill
MLS Listing ID VAPW2022624
Sold Date 06/22/22
Style Ranch/Rambler
Bedrooms 3
Full Baths 2
HOA Y/N N
Abv Grd Liv Area 2,128
Originating Board BRIGHT
Year Built 1962
Annual Tax Amount $3,403
Tax Year 2022
Lot Size 0.574 Acres
Acres 0.57
Property Description
Fantastic Brick Rambler nestled quietly on a private street with over half an acre and huge fenced back yard. This 3-bedroom & 2-bathroom home has over 1120 sqft of living space providing hardwood floors, vinyl and carpet. First floor offers open floor concept with 3 spacious bedrooms and 1-bathroom. Enjoy your eat in kitchen with upgraded granite countertops & back splash, stainless steel hood vent and oak cabinets. Continue the entertainment or BBQ onto the large deck with above ground swimming pool and covered eating area, great for any occasion. Kids are going to love the tree house attached to the deck. Walk-out, fully finished basement provides another large family room, wet bar, full kitchen and bathroom. There are 2 additional rooms that could be used as 2 more bedrooms or storage. As an added bonus, there is a large 800 sqft Guest Cottage that has a full kitchen and bathroom just at the back of the property. Enjoy a huge fenced in back yard with a long gravel drive offering plenty of parking for cars, a boat or RV or both. This is a great opportunity to own a great home that provides so many extras for every member of the family.
Home is close to schools, library, soccer fields, gas stations, Prince William Parkway and I-95 price**!
Location
State VA
County Prince William
Zoning A-1
Rooms
Other Rooms Living Room, Primary Bedroom, Bedroom 2, Bedroom 3, Kitchen, Family Room, Den, Utility Room, Workshop
Basement Daylight, Full, Fully Finished, Improved, Heated, Outside Entrance, Sump Pump, Windows, Interior Access
Main Level Bedrooms 3
Interior
Interior Features Kitchen - Country, Combination Kitchen/Dining, Kitchen - Table Space, Window Treatments, Floor Plan - Traditional, 2nd Kitchen, Cedar Closet(s), Entry Level Bedroom, Exposed Beams, Wood Floors
Hot Water Electric
Cooling Central A/C, Attic Fan, Heat Pump(s)
Flooring Carpet, Ceramic Tile, Hardwood, Luxury Vinyl Plank
Fireplaces Number 1
Equipment Cooktop, Dishwasher, Disposal, Dryer, Exhaust Fan, Icemaker, Oven - Wall, Refrigerator, Washer
Furnishings No
Fireplace N
Appliance Cooktop, Dishwasher, Disposal, Dryer, Exhaust Fan, Icemaker, Oven - Wall, Refrigerator, Washer
Heat Source Oil
Laundry Dryer In Unit, Washer In Unit
Exterior
Exterior Feature Deck(s), Porch(es), Balconies- Multiple
Fence Fully
Pool Above Ground, Other
Water Access N
View Trees/Woods
Roof Type Asphalt
Street Surface Black Top
Accessibility None
Porch Deck(s), Porch(es), Balconies- Multiple
Road Frontage Public
Garage N
Building
Lot Description Backs to Trees
Story 2
Foundation Other
Sewer Septic Exists
Water Public
Architectural Style Ranch/Rambler
Level or Stories 2
Additional Building Above Grade, Below Grade
Structure Type Dry Wall,Beamed Ceilings
New Construction N
Schools
School District Prince William County Public Schools
Others
Senior Community No
Tax ID 7891-66-0797
Ownership Fee Simple
SqFt Source Assessor
Security Features Fire Detection System,Monitored,Exterior Cameras
Acceptable Financing Cash, Conventional, VA, USDA, FHA
Listing Terms Cash, Conventional, VA, USDA, FHA
Financing Cash,Conventional,VA,USDA,FHA
Special Listing Condition Standard
Read Less
Want to know what your home might be worth? Contact us for a FREE valuation!

Our team is ready to help you sell your home for the highest possible price ASAP

Bought with Antonella Costa • Samson Properties
GET MORE INFORMATION





