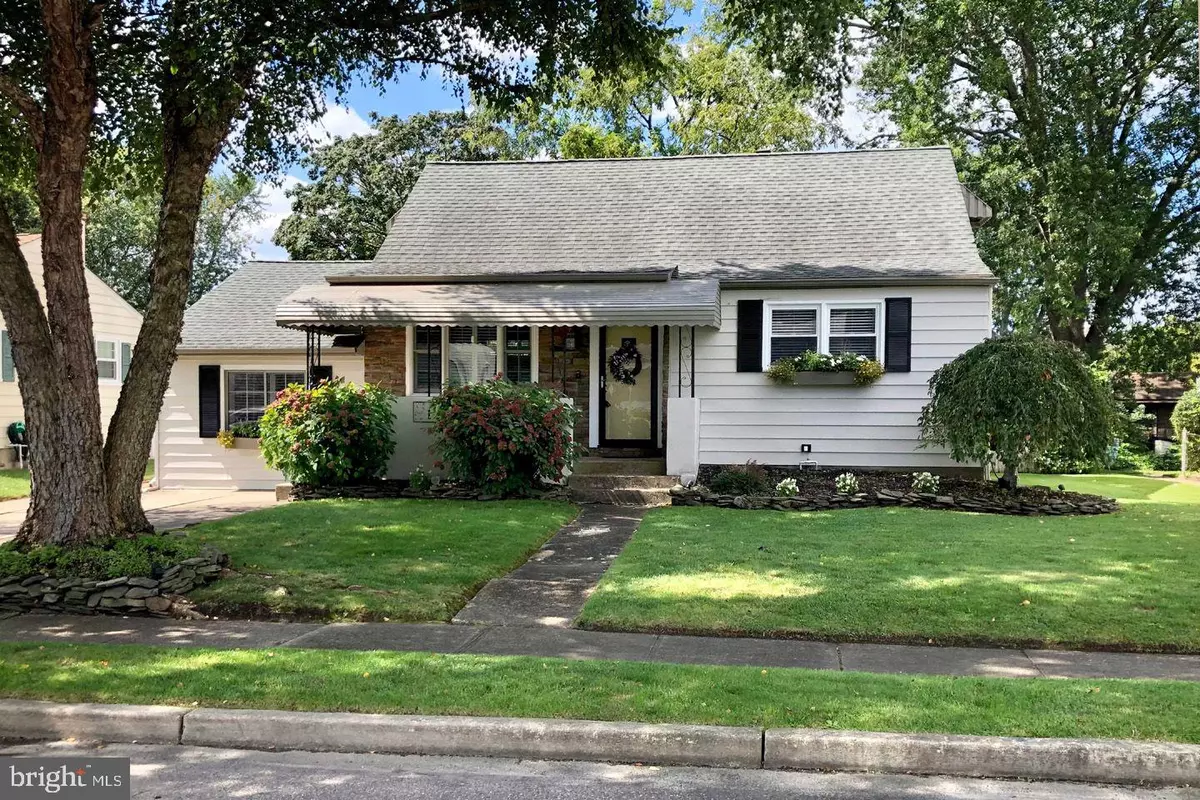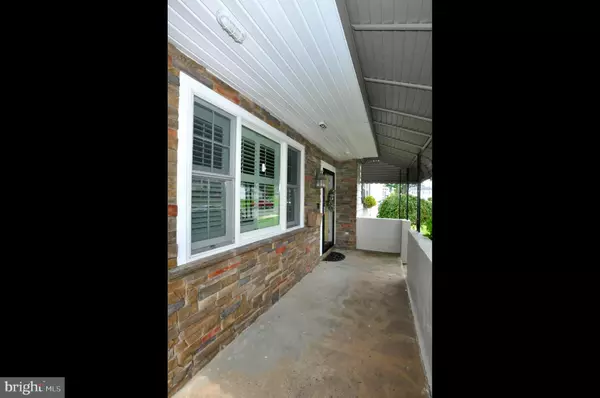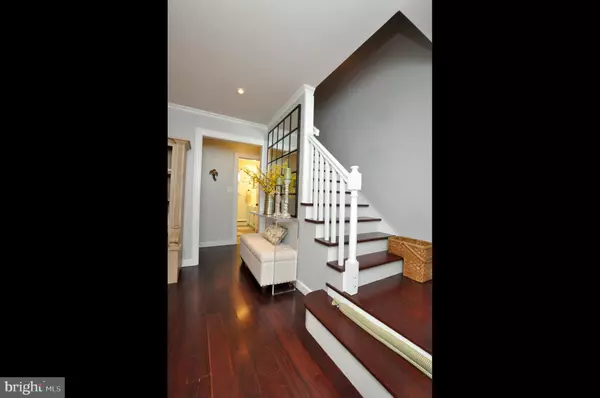$233,500
$204,900
14.0%For more information regarding the value of a property, please contact us for a free consultation.
12 DIGBY DR Blackwood, NJ 08012
3 Beds
1 Bath
1,548 SqFt
Key Details
Sold Price $233,500
Property Type Single Family Home
Sub Type Detached
Listing Status Sold
Purchase Type For Sale
Square Footage 1,548 sqft
Price per Sqft $150
Subdivision Blackwood Estates
MLS Listing ID NJCD2006904
Sold Date 10/29/21
Style Cape Cod
Bedrooms 3
Full Baths 1
HOA Y/N N
Abv Grd Liv Area 1,548
Originating Board BRIGHT
Year Built 1956
Annual Tax Amount $7,492
Tax Year 2020
Lot Size 7,200 Sqft
Acres 0.17
Lot Dimensions 60.00 x 120.00
Property Description
Wow! Absolutely beautiful, updated and spacious home in popular Blackwood Estates. 3 Bedroom, 1 bath Cape Cod style home with featuring an open layout ideal for entertaining or everyday living. Light, bright and neutral with all of the most current upgrades. Enter to find hardwood flooring throughout the living room and kitchen. Show stopping designer kitchen featuring an abundance of white cabinetry, oversized contrasting black center island, marble counter tops, stainless steel appliances, tile backsplash, pendant and recessed lighting. Step down to the spacious family room boasting a cathedral ceiling and is adjacent to a small office area with cabinetry and built in lockers! There are 2 bedrooms on the main level, which both have ample closet space with closet organizers. A full bath that completes the main level. Upstairs, the large 3rd bedroom is ideal for a private area and also leads to a cozy sitting area which can easily be a media room, home office or gym...just use your imagination! There is a full basement which offers a lot of storage space and is partially finished. The backyard is a beautiful oasis, complete with covered patio, english garden with lush flowering landscaping, shed, it is also fully fenced and has a sprinkler system. Ideal for backyard barbeques or just relaxing and enjoying nature. Conveniently located close to all major routes, shopping, dining and schools, this is a wonderful place to call home!
Location
State NJ
County Camden
Area Gloucester Twp (20415)
Zoning RES
Rooms
Other Rooms Living Room, Bedroom 2, Bedroom 3, Kitchen, Family Room, Basement, Bedroom 1, Bonus Room
Basement Partially Finished
Main Level Bedrooms 2
Interior
Interior Features Carpet, Floor Plan - Open, Kitchen - Eat-In, Sprinkler System, Upgraded Countertops, Wood Floors
Hot Water Natural Gas
Heating Baseboard - Hot Water
Cooling Window Unit(s)
Equipment Dishwasher, Dryer, Cooktop, Built-In Microwave, Oven/Range - Gas, Refrigerator, Stainless Steel Appliances, Washer, Water Heater
Fireplace N
Appliance Dishwasher, Dryer, Cooktop, Built-In Microwave, Oven/Range - Gas, Refrigerator, Stainless Steel Appliances, Washer, Water Heater
Heat Source Natural Gas
Exterior
Garage Spaces 2.0
Water Access N
Accessibility None
Total Parking Spaces 2
Garage N
Building
Story 2
Foundation Block
Sewer Public Sewer
Water Public
Architectural Style Cape Cod
Level or Stories 2
Additional Building Above Grade, Below Grade
New Construction N
Schools
School District Gloucester Township Public Schools
Others
Senior Community No
Tax ID 15-11803-00003
Ownership Fee Simple
SqFt Source Assessor
Acceptable Financing Conventional, FHA, VA, Cash
Listing Terms Conventional, FHA, VA, Cash
Financing Conventional,FHA,VA,Cash
Special Listing Condition Standard
Read Less
Want to know what your home might be worth? Contact us for a FREE valuation!

Our team is ready to help you sell your home for the highest possible price ASAP

Bought with Alicia Weister • Coldwell Banker Realty

GET MORE INFORMATION





