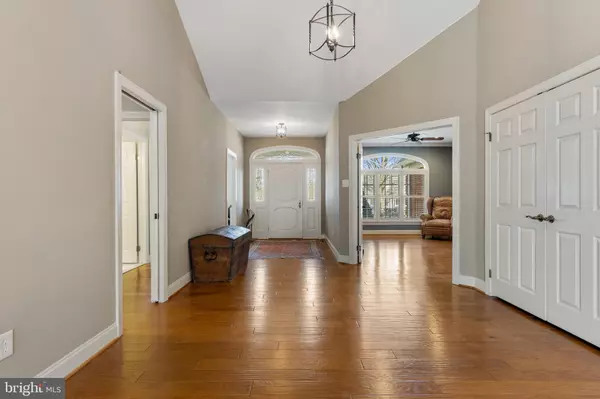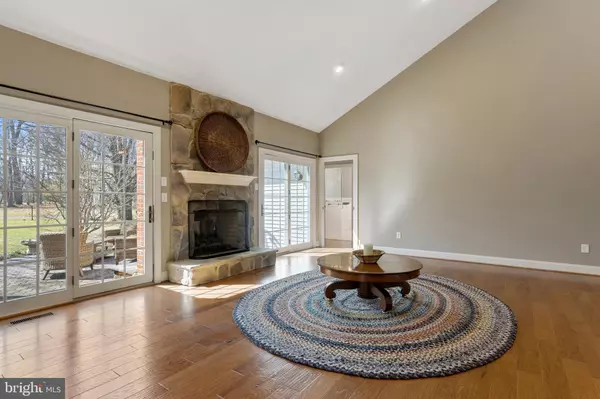$780,000
$650,000
20.0%For more information regarding the value of a property, please contact us for a free consultation.
442 CREEKSIDE DR Downingtown, PA 19335
3 Beds
4 Baths
2,771 SqFt
Key Details
Sold Price $780,000
Property Type Single Family Home
Sub Type Detached
Listing Status Sold
Purchase Type For Sale
Square Footage 2,771 sqft
Price per Sqft $281
Subdivision Weavers Pond
MLS Listing ID PACT2019990
Sold Date 04/20/22
Style Ranch/Rambler
Bedrooms 3
Full Baths 2
Half Baths 2
HOA Fees $20/ann
HOA Y/N Y
Abv Grd Liv Area 2,771
Originating Board BRIGHT
Year Built 1994
Annual Tax Amount $7,789
Tax Year 2022
Lot Size 0.483 Acres
Acres 0.48
Lot Dimensions 0.00 x 0.00
Property Description
Downsize, Up Size or Rightsize in this custom and sophisticated one floor living home, now available for just one lucky new homeowner! Hallmarks of this impeccably maintained and updated home are numerous and include: striking European hip roof line, hand scraped hardwood flooring throughout the main living floor, private study with half bath and custom built in Murphy bed, vaulted fireside living room with raised stone hearth featuring 2 sets of french doors to outdoor patio and private fenced level yard, expansive 18' dining room with moldings and triple window, brilliant white gourmet kitchen with palladium window, cozy breakfast room and family room open to kitchen with access to lush landscaped gardens, Primary bedroom retreat featuring 2 yr old ($80,000) en suite bath with walk in tub, zero entry shower, RH vanity, custom tiles and radiant heated flooring, walk in primary closet professionally outfitted, 2 additional bedrooms serviced by Jack & Jill bath, 2 car attached garage, oversized mudroom/laundry with cabinetry and sink, well outfitted hall powder room completes the main floor living. Enjoy the approx. 1000 sq. ft. finished lower level and 2 large storage rooms. Additional notable features: whole home generator, central vac system, plantation shutters and neutral color palette throughout! Award-winning Downingtown East Schools and STEM Academy. Close to a host of popular shopping / dining destinations and local farm stands. Let's not forget easy access to PA Turnpike, Rte 100, 30 & 202 for easy commuting. Town & Country lifestyle at its finest.
Location
State PA
County Chester
Area Uwchlan Twp (10333)
Zoning RESIDENTIAL
Rooms
Other Rooms Living Room, Dining Room, Primary Bedroom, Kitchen, Family Room, Breakfast Room, Study, Recreation Room, Bathroom 2, Bathroom 3
Basement Partially Finished, Poured Concrete
Main Level Bedrooms 3
Interior
Interior Features Breakfast Area, Built-Ins, Crown Moldings, Family Room Off Kitchen, Floor Plan - Open, Kitchen - Gourmet, Kitchen - Island, Pantry, Primary Bath(s), Recessed Lighting, Soaking Tub, Walk-in Closet(s), Central Vacuum, Entry Level Bedroom, Wood Floors
Hot Water Natural Gas
Heating Forced Air
Cooling Central A/C
Flooring Hardwood, Ceramic Tile
Fireplaces Number 1
Fireplaces Type Gas/Propane, Stone
Equipment Built-In Range, Built-In Microwave, Dishwasher, Oven/Range - Gas, Refrigerator, Stainless Steel Appliances, Central Vacuum, Water Heater - Tankless
Fireplace Y
Window Features Palladian
Appliance Built-In Range, Built-In Microwave, Dishwasher, Oven/Range - Gas, Refrigerator, Stainless Steel Appliances, Central Vacuum, Water Heater - Tankless
Heat Source Natural Gas
Laundry Main Floor
Exterior
Parking Features Garage - Side Entry, Garage Door Opener, Inside Access
Garage Spaces 2.0
Water Access N
Roof Type Asphalt,Architectural Shingle
Accessibility 2+ Access Exits, Ramp - Main Level, Roll-in Shower
Attached Garage 2
Total Parking Spaces 2
Garage Y
Building
Story 1
Foundation Concrete Perimeter, Active Radon Mitigation
Sewer Public Sewer
Water Public
Architectural Style Ranch/Rambler
Level or Stories 1
Additional Building Above Grade, Below Grade
Structure Type 9'+ Ceilings,Cathedral Ceilings
New Construction N
Schools
Middle Schools Lionville
High Schools Downingtown High School East Campus
School District Downingtown Area
Others
Senior Community No
Tax ID 33-07 -0094
Ownership Fee Simple
SqFt Source Assessor
Special Listing Condition Standard
Read Less
Want to know what your home might be worth? Contact us for a FREE valuation!

Our team is ready to help you sell your home for the highest possible price ASAP

Bought with Deborah Hyatt • Hyatt Realty

GET MORE INFORMATION





