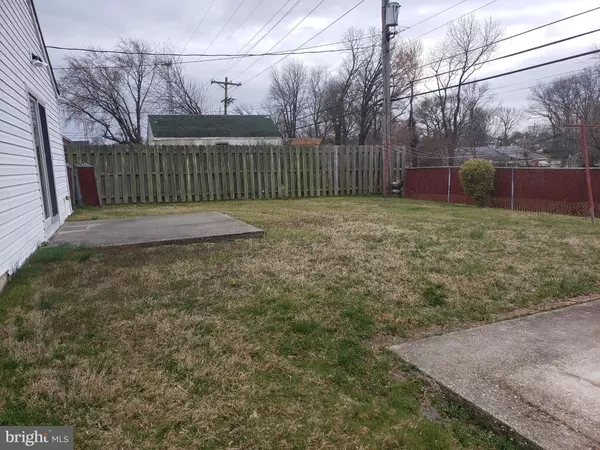$185,000
$190,000
2.6%For more information regarding the value of a property, please contact us for a free consultation.
315 PENNEWILL DR New Castle, DE 19720
4 Beds
2 Baths
1,695 SqFt
Key Details
Sold Price $185,000
Property Type Single Family Home
Sub Type Detached
Listing Status Sold
Purchase Type For Sale
Square Footage 1,695 sqft
Price per Sqft $109
Subdivision Leedom Estates
MLS Listing ID DENC497664
Sold Date 04/27/20
Style Ranch/Rambler
Bedrooms 4
Full Baths 1
Half Baths 1
HOA Y/N N
Abv Grd Liv Area 1,695
Originating Board BRIGHT
Year Built 1953
Annual Tax Amount $1,459
Tax Year 2019
Lot Size 6,098 Sqft
Acres 0.14
Lot Dimensions 55.00 x 110.00
Property Description
This terrific 4 bedroom 1 1/2 bath all brick ranch home is located within an easy drive to Wilmington, Philadelphia and New York was lovingly maintained by the owners for the past 56 years. Unique to this neighborhood is the full basement of nearly 1000 square feet that you can finish, use as a workshop of just for storage. The original windows have been updated to energy efficient double pane energy windows. You'll remain comfortable year round with the central air conditioning and heating replaced in 2012. Yes, the original parquet floors are still there in the original part of the home underneath the carpet. The eat in kitchen features plenty of oak cabinets. The listing agent is related to the seller.
Location
State DE
County New Castle
Area New Castle/Red Lion/Del.City (30904)
Zoning NC5
Rooms
Other Rooms Living Room, Kitchen, Family Room, Storage Room, Bathroom 1, Bathroom 2, Bathroom 3, Primary Bathroom, Half Bath
Basement Full, Unfinished, Sump Pump, Water Proofing System
Main Level Bedrooms 4
Interior
Heating Forced Air
Cooling Central A/C
Heat Source Oil
Exterior
Water Access N
Accessibility None
Garage N
Building
Story 1
Sewer Public Sewer
Water Public
Architectural Style Ranch/Rambler
Level or Stories 1
Additional Building Above Grade, Below Grade
New Construction N
Schools
School District Colonial
Others
Senior Community No
Tax ID 10-014.10-183
Ownership Fee Simple
SqFt Source Assessor
Special Listing Condition Standard
Read Less
Want to know what your home might be worth? Contact us for a FREE valuation!

Our team is ready to help you sell your home for the highest possible price ASAP

Bought with Ana M Vasquez • Alliance Realty

GET MORE INFORMATION





