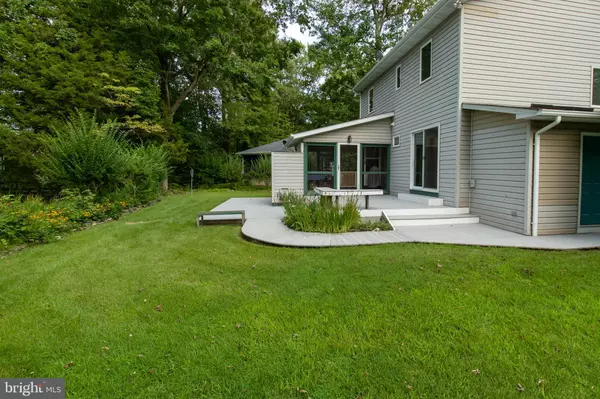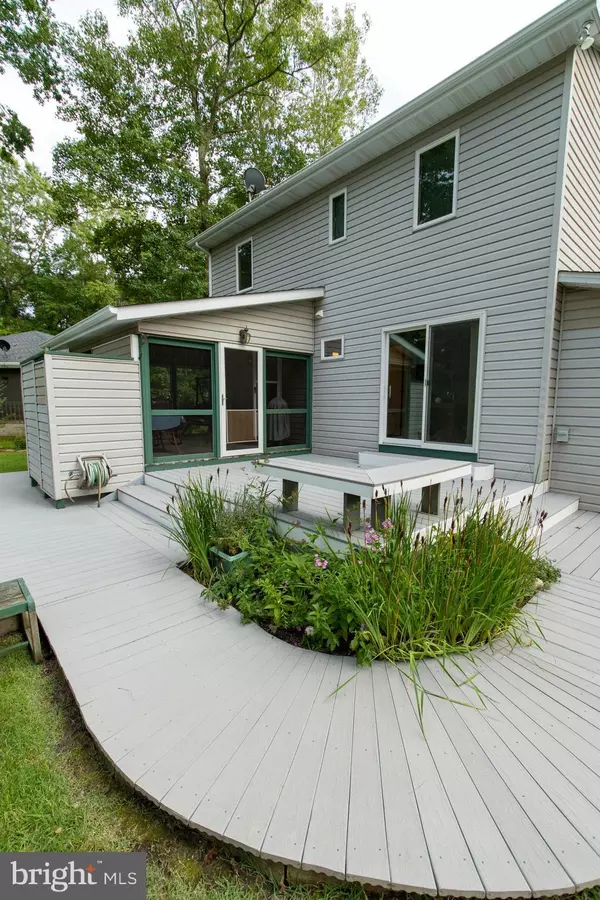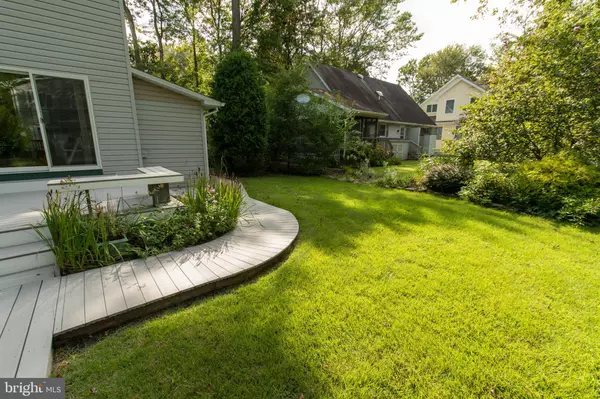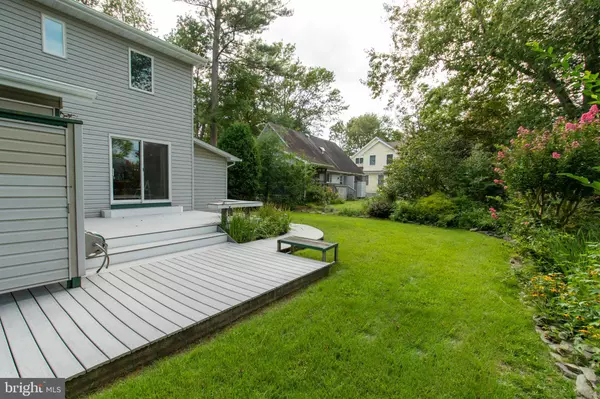$540,000
$529,000
2.1%For more information regarding the value of a property, please contact us for a free consultation.
609 PEBBLE CT Bethany Beach, DE 19930
3 Beds
3 Baths
1,400 SqFt
Key Details
Sold Price $540,000
Property Type Single Family Home
Sub Type Detached
Listing Status Sold
Purchase Type For Sale
Square Footage 1,400 sqft
Price per Sqft $385
Subdivision Bethany West
MLS Listing ID DESU168314
Sold Date 10/23/20
Style Salt Box
Bedrooms 3
Full Baths 3
HOA Fees $50/ann
HOA Y/N Y
Abv Grd Liv Area 1,400
Originating Board BRIGHT
Year Built 1993
Annual Tax Amount $1,734
Tax Year 2020
Lot Size 8,377 Sqft
Acres 0.19
Lot Dimensions 67 x 117 x 101 x 123
Property Description
Welcome to 609 Pebble Court in the very desirable and mature community of Bethany West. This home is located on a big lot with mature landscape that gives the feeling of being on your own oasis getaway. Location is splendid and provides a short bike or walk to the beach and all Bethany has to offer. This home features 3 bedrooms and 3 full bathrooms making this a perfect family getaway with a bathroom for each bedroom. Currently the first floor bedroom is being used as an office but this home truly is a blank canvas that can be transformed into something spectacular. The screened in porch overlooking the fabulous yard will be a favorite hangout for the family while the decks provide even more outdoor entertainment space. Don't wait on this home as like everything else in this community, this will be gone quickly.
Location
State DE
County Sussex
Area Baltimore Hundred (31001)
Zoning TN
Rooms
Main Level Bedrooms 1
Interior
Interior Features Ceiling Fan(s), Dining Area, Floor Plan - Open
Hot Water Electric
Heating Forced Air, Heat Pump(s)
Cooling Central A/C
Furnishings Yes
Fireplace N
Heat Source Electric
Laundry Dryer In Unit, Washer In Unit
Exterior
Exterior Feature Deck(s), Porch(es)
Garage Spaces 4.0
Amenities Available Pool - Outdoor, Tennis Courts
Water Access N
Roof Type Shingle
Accessibility 2+ Access Exits, 32\"+ wide Doors, 36\"+ wide Halls
Porch Deck(s), Porch(es)
Total Parking Spaces 4
Garage N
Building
Lot Description Irregular, Secluded
Story 2
Foundation Crawl Space
Sewer Public Sewer
Water Public
Architectural Style Salt Box
Level or Stories 2
Additional Building Above Grade, Below Grade
New Construction N
Schools
School District Indian River
Others
Pets Allowed Y
HOA Fee Include Common Area Maintenance,Recreation Facility,Pool(s)
Senior Community No
Tax ID 134-13.00-631.00
Ownership Fee Simple
SqFt Source Estimated
Acceptable Financing Cash, Conventional, FHA, USDA
Horse Property N
Listing Terms Cash, Conventional, FHA, USDA
Financing Cash,Conventional,FHA,USDA
Special Listing Condition Standard
Pets Allowed No Pet Restrictions
Read Less
Want to know what your home might be worth? Contact us for a FREE valuation!

Our team is ready to help you sell your home for the highest possible price ASAP

Bought with ADAM KSEBE • Long & Foster Real Estate, Inc.

GET MORE INFORMATION





