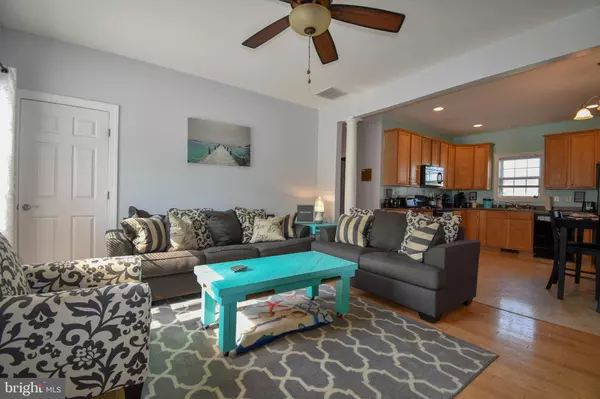$258,000
$249,900
3.2%For more information regarding the value of a property, please contact us for a free consultation.
27403 WALKING RUN Milton, DE 19968
3 Beds
2 Baths
1,176 SqFt
Key Details
Sold Price $258,000
Property Type Single Family Home
Sub Type Detached
Listing Status Sold
Purchase Type For Sale
Square Footage 1,176 sqft
Price per Sqft $219
Subdivision Holland Mills
MLS Listing ID DESU167726
Sold Date 10/30/20
Style Ranch/Rambler
Bedrooms 3
Full Baths 2
HOA Fees $75/ann
HOA Y/N Y
Abv Grd Liv Area 1,176
Originating Board BRIGHT
Year Built 2009
Annual Tax Amount $1,052
Tax Year 2020
Lot Size 0.280 Acres
Acres 0.28
Lot Dimensions 85.00 x 161.00
Property Description
Welcome to Holland Mills. Situated in this quiet community is where you will find this 3 bedroom, 2 bathroom ranch style home that has been well cared for throughout the years. This home boast a front porch that welcomes guest to the home. Upon entry inside you will find an open concept floor plan with nicely sized living room with hardwood floors, dining area and fully equipped kitchen. Beyond is a large pantry conveniently located next to the kitchen and a laundry area with washer and dryer. The split floor plan provides privacy to the master bedroom from the secondary bedrooms. The master bedroom boast an ensuite bathroom and walk-in closet. The secondary bedrooms are adequately sized and have access to the hall bathroom. The full basement can easily be converted into additional living space or more. Other features include a 1 car attached garage and fully fenced back yard. Holland Mills offers a community pool and clubhouse and is only a short drive from Route 1, yet is still tucked in a quiet location. Be sure to come and take a look at this home today.
Location
State DE
County Sussex
Area Broadkill Hundred (31003)
Zoning AR-1
Rooms
Basement Full
Main Level Bedrooms 3
Interior
Interior Features Ceiling Fan(s), Combination Kitchen/Dining, Floor Plan - Open, Primary Bath(s), Pantry, Recessed Lighting, Walk-in Closet(s), Window Treatments
Hot Water Tankless
Heating Forced Air
Cooling Central A/C
Flooring Carpet, Hardwood, Vinyl
Equipment Dishwasher, Dryer, Microwave, Oven/Range - Electric, Refrigerator, Washer, Water Heater - Tankless
Fireplace N
Window Features Insulated
Appliance Dishwasher, Dryer, Microwave, Oven/Range - Electric, Refrigerator, Washer, Water Heater - Tankless
Heat Source Propane - Owned
Laundry Main Floor
Exterior
Exterior Feature Porch(es)
Parking Features Garage - Front Entry
Garage Spaces 1.0
Utilities Available Cable TV Available
Water Access N
Roof Type Architectural Shingle
Accessibility None
Porch Porch(es)
Attached Garage 1
Total Parking Spaces 1
Garage Y
Building
Story 1
Sewer Public Sewer
Water Private
Architectural Style Ranch/Rambler
Level or Stories 1
Additional Building Above Grade, Below Grade
Structure Type Dry Wall
New Construction N
Schools
School District Cape Henlopen
Others
Senior Community No
Tax ID 235-26.00-260.00
Ownership Fee Simple
SqFt Source Assessor
Special Listing Condition Standard
Read Less
Want to know what your home might be worth? Contact us for a FREE valuation!

Our team is ready to help you sell your home for the highest possible price ASAP

Bought with FRANCIS ESPARZA • Linda Vista Real Estate

GET MORE INFORMATION





