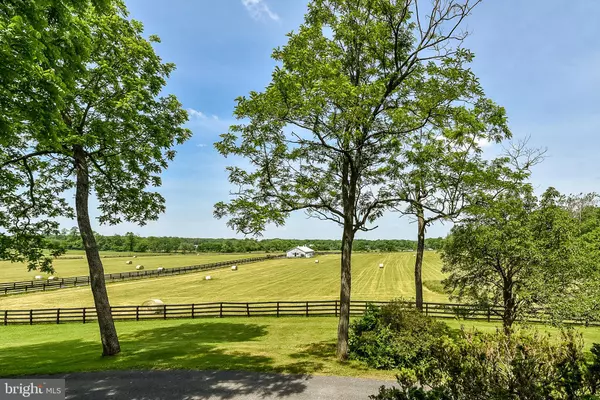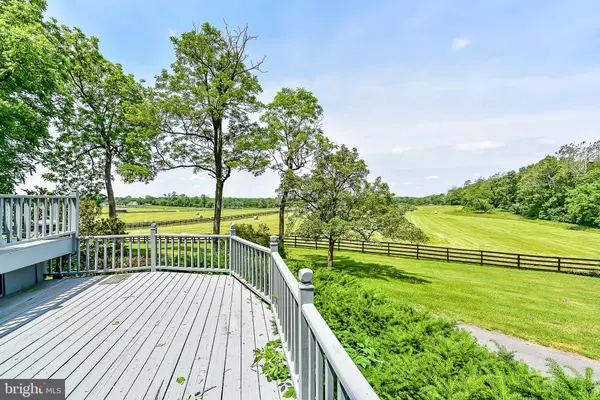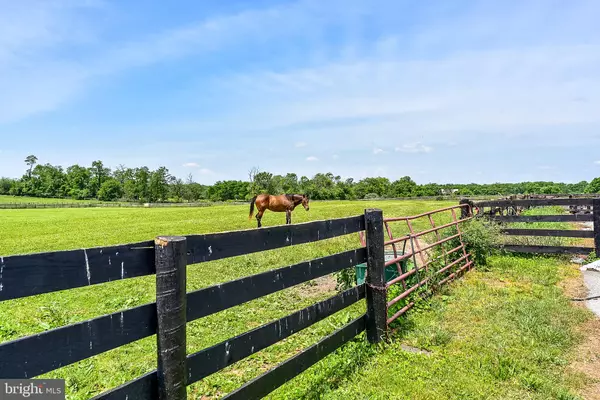$695,000
$749,000
7.2%For more information regarding the value of a property, please contact us for a free consultation.
303 WILLINGHAM RD Charles Town, WV 25414
3 Beds
4 Baths
2,952 SqFt
Key Details
Sold Price $695,000
Property Type Single Family Home
Sub Type Detached
Listing Status Sold
Purchase Type For Sale
Square Footage 2,952 sqft
Price per Sqft $235
Subdivision None Available
MLS Listing ID WVJF139182
Sold Date 02/05/21
Style Contemporary
Bedrooms 3
Full Baths 3
Half Baths 1
HOA Y/N N
Abv Grd Liv Area 2,952
Originating Board BRIGHT
Year Built 1990
Annual Tax Amount $3,220
Tax Year 2020
Lot Size 29.430 Acres
Acres 29.43
Property Description
Welcome home to 29 acres of peace and beauty in Jefferson County WV! Rare opportunity to own a well-equipped horse farm with no HOA, gorgeous acreage, and privacy. The farm boasts several fenced paddocks, a 10 stall barn with oversized stalls, wash bay, overhead heater, kitchen/feed/tack room, a separate block stud barn with two stalls with overhead hayloft, a run-in shed, round pen and EuroXciser. The contemporary cedar home sits perched overlooking gorgeous pastures. The main level features an inviting family room with pellet insert, a spacious kitchen with island and double ovens, dining room and main level master suite! The upper level provides 2 spacious bedrooms, each with en suites. The unfinished basement offers plenty of additional storage space. Additional features include a 60x40 detached garage/workshop, new roof, hardwood floors, gorgeous landscaping, and a circular driveway. Don t wait to schedule your private showing.
Location
State WV
County Jefferson
Zoning 112
Rooms
Other Rooms Dining Room, Primary Bedroom, Bedroom 2, Bedroom 3, Kitchen, Family Room, Basement, Foyer, Laundry, Primary Bathroom, Full Bath, Half Bath
Basement Full, Unfinished
Main Level Bedrooms 1
Interior
Interior Features Combination Kitchen/Dining, Dining Area, Entry Level Bedroom, Kitchen - Island, Primary Bath(s), Ceiling Fan(s), Recessed Lighting, Wood Stove, Soaking Tub
Hot Water Electric
Heating Forced Air
Cooling Central A/C
Flooring Hardwood
Fireplaces Number 1
Fireplaces Type Other
Equipment Cooktop, Dishwasher, Microwave, Oven - Double, Refrigerator, Water Heater, Washer, Dryer, Water Conditioner - Owned
Fireplace Y
Window Features Casement
Appliance Cooktop, Dishwasher, Microwave, Oven - Double, Refrigerator, Water Heater, Washer, Dryer, Water Conditioner - Owned
Heat Source Oil
Laundry Main Floor
Exterior
Exterior Feature Deck(s)
Parking Features Oversized
Garage Spaces 2.0
Fence Board
Water Access N
View Garden/Lawn, Panoramic
Street Surface Paved
Accessibility None
Porch Deck(s)
Total Parking Spaces 2
Garage Y
Building
Lot Description Private, Backs to Trees
Story 3
Sewer On Site Septic
Water Well
Architectural Style Contemporary
Level or Stories 3
Additional Building Above Grade, Below Grade
New Construction N
Schools
School District Jefferson County Schools
Others
Senior Community No
Tax ID 0720000800000000
Ownership Fee Simple
SqFt Source Estimated
Security Features Smoke Detector
Horse Property Y
Special Listing Condition Standard
Read Less
Want to know what your home might be worth? Contact us for a FREE valuation!

Our team is ready to help you sell your home for the highest possible price ASAP

Bought with Colleen Lopez • Keller Williams Realty Advantage

GET MORE INFORMATION





