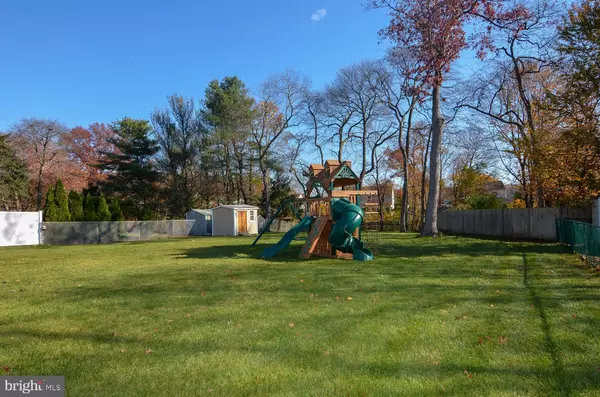$317,000
$300,000
5.7%For more information regarding the value of a property, please contact us for a free consultation.
4 HYDE LN Westampton, NJ 08060
3 Beds
2 Baths
1,492 SqFt
Key Details
Sold Price $317,000
Property Type Single Family Home
Sub Type Detached
Listing Status Sold
Purchase Type For Sale
Square Footage 1,492 sqft
Price per Sqft $212
Subdivision Tarnsfield
MLS Listing ID NJBL2011776
Sold Date 01/13/22
Style Colonial
Bedrooms 3
Full Baths 1
Half Baths 1
HOA Y/N N
Abv Grd Liv Area 1,492
Originating Board BRIGHT
Year Built 1985
Annual Tax Amount $5,480
Tax Year 2021
Lot Size 0.305 Acres
Acres 0.3
Lot Dimensions 0.00 x 0.00
Property Description
Welcome home to this move-in ready Westampton 3 bedroom home in the sought-after Tarnsfield development. Located on one of the larger lots in Tarnsfield, this almost third-acre lot has a deep backyard that you may only appreciate in person. The first floor space includes the living room, combination kitchen and dining room, family room, half bath and laundry area. The kitchen has extensive cabinet space, an abundance of counter tops and a walk-in pantry. The kitchen and dining room provide convenient access to the backyard patio for ideal entertainment. Additional living space also include the separate family room. The first floor also has the half bath, laundry room and access to the garage. The second floor features the spacious primary bedroom and two additional bedrooms. All bedrooms have carpet along with ceiling fans. Upstairs also includes the full bath. For added piece of mind there is a BRAND NEW furnace (heat pump) and AC condenser that were both replaced in 2021 and the ducts were professionally cleaned. The home has been energy star certified through PSEGs energy efficiency program with blown insulation on the attic floor above the second floor, insulation at the outer rim of the attic above the garage and sealing of the home between the garage and house. This home is worth the look!
Location
State NJ
County Burlington
Area Westampton Twp (20337)
Zoning R-3
Rooms
Other Rooms Living Room, Dining Room, Primary Bedroom, Bedroom 2, Bedroom 3, Kitchen, Family Room, Laundry
Interior
Interior Features Attic, Built-Ins, Carpet, Ceiling Fan(s), Combination Kitchen/Dining, Floor Plan - Traditional
Hot Water Electric
Heating Forced Air, Heat Pump - Electric BackUp
Cooling Central A/C
Flooring Carpet, Hardwood
Equipment Dishwasher, Dryer - Electric, Microwave, Oven/Range - Electric, Refrigerator, Washer
Fireplace N
Appliance Dishwasher, Dryer - Electric, Microwave, Oven/Range - Electric, Refrigerator, Washer
Heat Source Electric
Laundry Main Floor
Exterior
Exterior Feature Patio(s)
Parking Features Inside Access
Garage Spaces 3.0
Fence Chain Link, Vinyl, Wood
Utilities Available Under Ground
Water Access N
Roof Type Pitched,Shingle
Street Surface Paved,Black Top
Accessibility None
Porch Patio(s)
Road Frontage Boro/Township
Attached Garage 1
Total Parking Spaces 3
Garage Y
Building
Lot Description Level
Story 2
Foundation Slab
Sewer Public Sewer
Water Public
Architectural Style Colonial
Level or Stories 2
Additional Building Above Grade, Below Grade
New Construction N
Schools
Elementary Schools Holly Hills E.S.
Middle Schools Westampton M.S.
High Schools Rancocas Valley Reg. H.S.
School District Westampton Township Public Schools
Others
Senior Community No
Tax ID 37-01807-00010
Ownership Fee Simple
SqFt Source Assessor
Security Features Security System,Carbon Monoxide Detector(s),Smoke Detector
Acceptable Financing Cash, Conventional, FHA 203(b), VA, USDA
Listing Terms Cash, Conventional, FHA 203(b), VA, USDA
Financing Cash,Conventional,FHA 203(b),VA,USDA
Special Listing Condition Standard
Read Less
Want to know what your home might be worth? Contact us for a FREE valuation!

Our team is ready to help you sell your home for the highest possible price ASAP

Bought with Nicholas Marmarou • Keller Williams Realty - Moorestown

GET MORE INFORMATION





