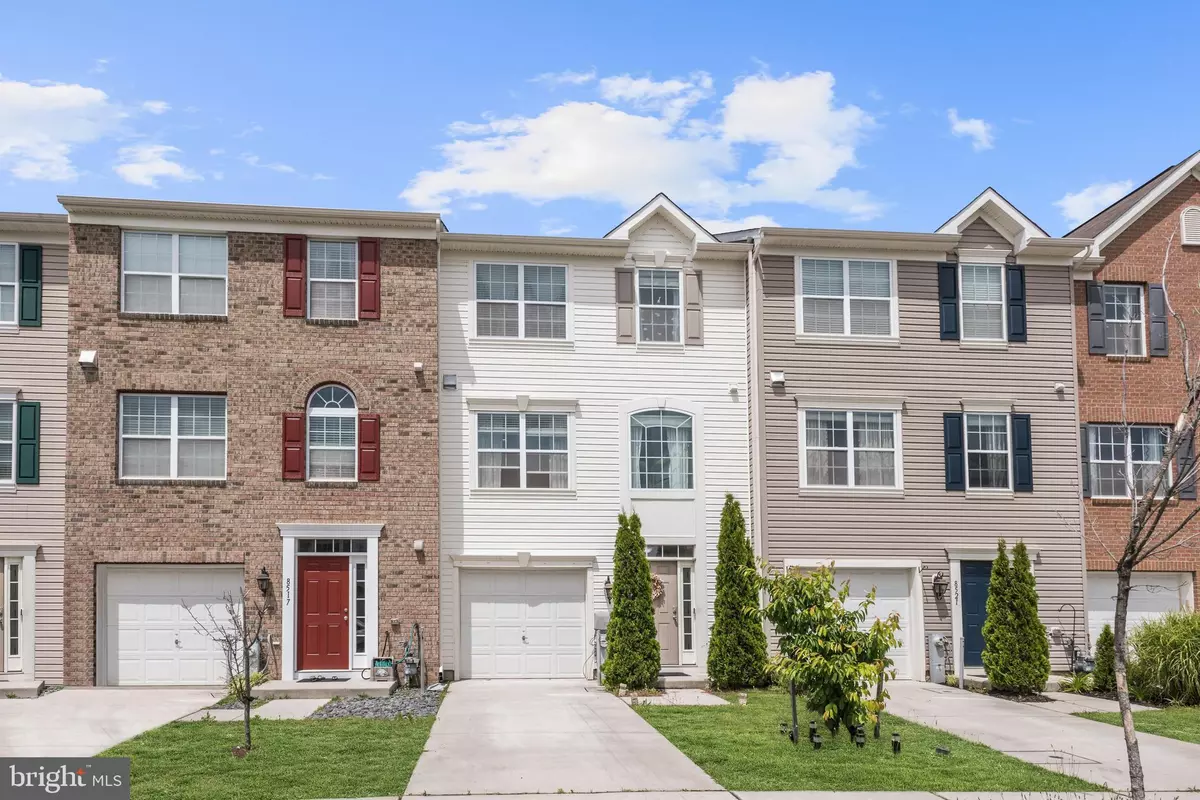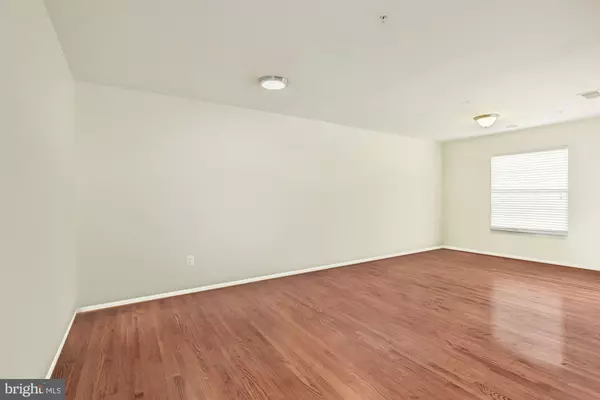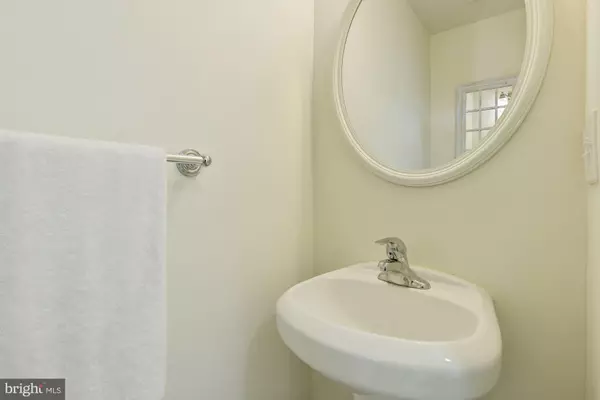$267,000
$269,900
1.1%For more information regarding the value of a property, please contact us for a free consultation.
8519 STANSBURY LAKE DR Baltimore, MD 21222
3 Beds
4 Baths
2,060 SqFt
Key Details
Sold Price $267,000
Property Type Townhouse
Sub Type Interior Row/Townhouse
Listing Status Sold
Purchase Type For Sale
Square Footage 2,060 sqft
Price per Sqft $129
Subdivision Lakes At Stansbury Shore
MLS Listing ID MDBC497250
Sold Date 08/28/20
Style Traditional
Bedrooms 3
Full Baths 2
Half Baths 2
HOA Fees $40/mo
HOA Y/N Y
Abv Grd Liv Area 2,060
Originating Board BRIGHT
Year Built 2014
Annual Tax Amount $3,536
Tax Year 2019
Lot Size 2,047 Sqft
Acres 0.05
Property Description
Lovely three level townhome boasts spacious interiors situated near Bear Creek and Lynch Cove with pond views. This home features: Neutral color palette, newly installed wood floors throughout; Open floor plan, bright spaces, recessed lighting; Expansive living room perfect for entertaining; Charming dining room features gorgeous pendant light; Eat-in kitchen hosts breakfast bar, stainless steel appliances, granite countertops, 42 cabinets, gas cooking, breakfast area; Peaceful master suite boasts walk-in and full bath; Two additional generously sized bedrooms, second full bath; Marvelous family room with access to patio; Bedroom level laundry, ample storage; Fully fenced rear yard. Updates include: Powder Room, Wood Flooring, Fence. Pending Release. Take a tour here: http://my.matterport.com/show/?m=51jAxiee4dv
Location
State MD
County Baltimore
Zoning 010
Rooms
Other Rooms Living Room, Dining Room, Primary Bedroom, Bedroom 2, Bedroom 3, Kitchen, Foyer, Breakfast Room, Laundry, Recreation Room
Interior
Interior Features Breakfast Area, Dining Area, Floor Plan - Open, Formal/Separate Dining Room, Kitchen - Eat-In, Kitchen - Table Space, Primary Bath(s), Pantry, Recessed Lighting, Sprinkler System, Upgraded Countertops, Walk-in Closet(s), Wood Floors
Hot Water Natural Gas
Heating Forced Air
Cooling Central A/C
Flooring Ceramic Tile, Hardwood
Equipment Built-In Microwave, Dishwasher, Disposal, Dryer, Freezer, Icemaker, Oven - Single, Oven/Range - Gas, Refrigerator, Stainless Steel Appliances, Washer, Water Heater, Water Dispenser
Fireplace N
Window Features Double Hung,Vinyl Clad,Transom
Appliance Built-In Microwave, Dishwasher, Disposal, Dryer, Freezer, Icemaker, Oven - Single, Oven/Range - Gas, Refrigerator, Stainless Steel Appliances, Washer, Water Heater, Water Dispenser
Heat Source Natural Gas
Laundry Upper Floor
Exterior
Exterior Feature Patio(s)
Parking Features Garage - Front Entry, Inside Access
Garage Spaces 2.0
Fence Fully, Rear
Water Access N
View Garden/Lawn
Roof Type Unknown
Accessibility None
Porch Patio(s)
Attached Garage 1
Total Parking Spaces 2
Garage Y
Building
Lot Description Front Yard, Landscaping, Rear Yard
Story 3
Sewer Public Sewer
Water Public
Architectural Style Traditional
Level or Stories 3
Additional Building Above Grade, Below Grade
Structure Type Dry Wall
New Construction N
Schools
Elementary Schools Grange
Middle Schools General John Stricker
High Schools Dundalk
School District Baltimore County Public Schools
Others
Senior Community No
Tax ID 04122500005608
Ownership Fee Simple
SqFt Source Assessor
Security Features Main Entrance Lock,Smoke Detector,Sprinkler System - Indoor
Special Listing Condition Standard
Read Less
Want to know what your home might be worth? Contact us for a FREE valuation!

Our team is ready to help you sell your home for the highest possible price ASAP

Bought with Rodney T Dotson • Monument Sotheby's International Realty

GET MORE INFORMATION





