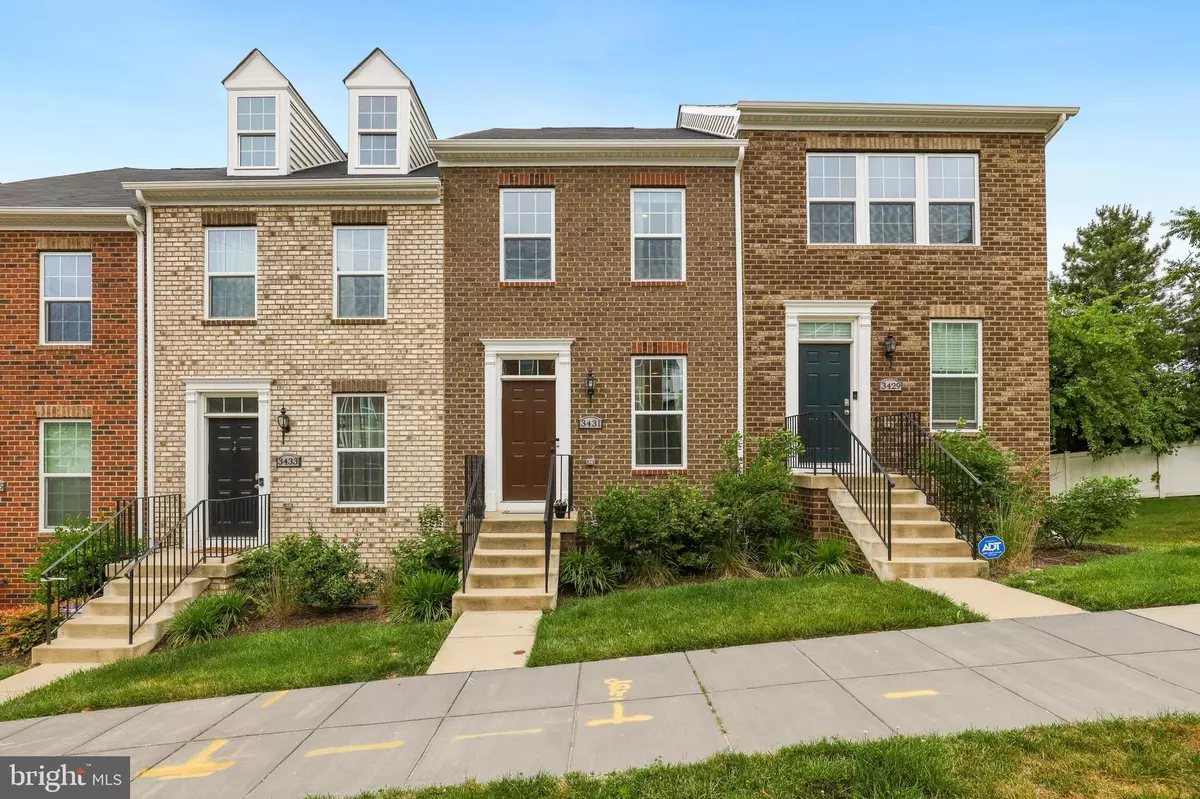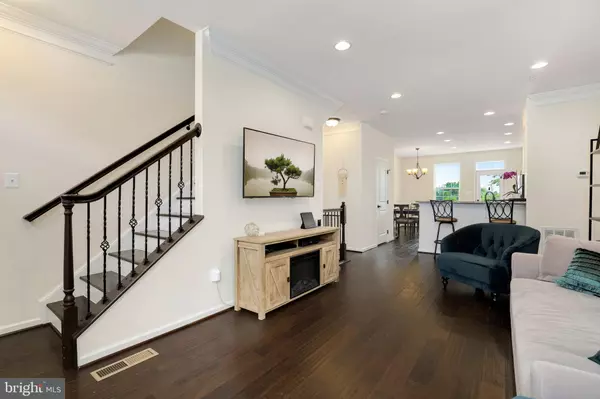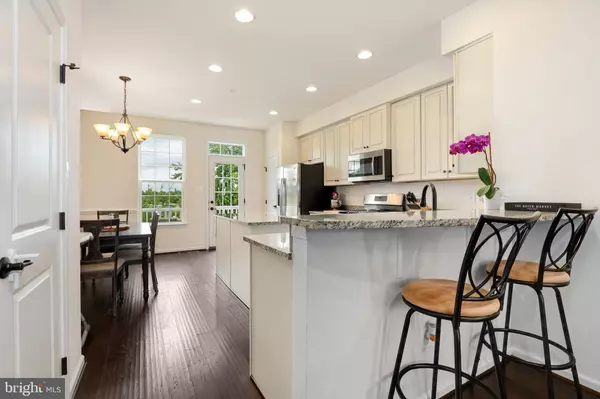$517,000
$509,000
1.6%For more information regarding the value of a property, please contact us for a free consultation.
3431 10TH PL SE Washington, DC 20032
4 Beds
5 Baths
2,499 SqFt
Key Details
Sold Price $517,000
Property Type Townhouse
Sub Type Interior Row/Townhouse
Listing Status Sold
Purchase Type For Sale
Square Footage 2,499 sqft
Price per Sqft $206
Subdivision Congress Heights
MLS Listing ID DCDC472330
Sold Date 07/10/20
Style Other
Bedrooms 4
Full Baths 4
Half Baths 1
HOA Fees $110/mo
HOA Y/N Y
Abv Grd Liv Area 1,872
Originating Board BRIGHT
Year Built 2017
Annual Tax Amount $3,070
Tax Year 2019
Lot Size 1,192 Sqft
Acres 0.03
Property Description
Welcome to this stunning townhome featuring 4 levels of luxury living! This is the largest floor plan offered in Archer Park with 4 bedrooms and 4.5 bathrooms, plus the only home with a backyard with a privacy fence! The contemporary design features main floor entry, hardwood floors on the main level, a spacious living room and dining area, and a powder room. The gourmet, eat-kitchen has plenty of cabinets for storage, granite countertops, stainless steel appliances, gas cooking, and a kitchen island for flexible dining. From the kitchen, step out onto the deck which is perfect for outdoor relaxing and entertaining. The first upper level features a light filled master bedroom with two closets and an en-suite bathroom with dual vanities. The second bedroom is also on the first upper level with another full bath in the hallway. The second upper level contains another master suite with its own full bathroom & a spacious walk-in closet. The bonus feature is the finished lower level with a huge recreation room, a fourth bedroom and a full bathroom, and walks out to the fully fenced back yard which is a great space for pets, children, or backyard activities. Easy access to metro, grocery & minutes from major highways, downtown, and Capitol.
Location
State DC
County Washington
Zoning SEE PUBLIC RECORDS
Rooms
Basement Fully Finished
Interior
Heating Forced Air
Cooling Central A/C
Heat Source Natural Gas
Exterior
Water Access N
Accessibility None
Garage N
Building
Story 3
Sewer Public Sewer
Water Public
Architectural Style Other
Level or Stories 3
Additional Building Above Grade, Below Grade
New Construction N
Schools
School District District Of Columbia Public Schools
Others
Senior Community No
Tax ID 5934//0020
Ownership Fee Simple
SqFt Source Assessor
Special Listing Condition Standard
Read Less
Want to know what your home might be worth? Contact us for a FREE valuation!

Our team is ready to help you sell your home for the highest possible price ASAP

Bought with Veronica Fernandez • Compass

GET MORE INFORMATION





