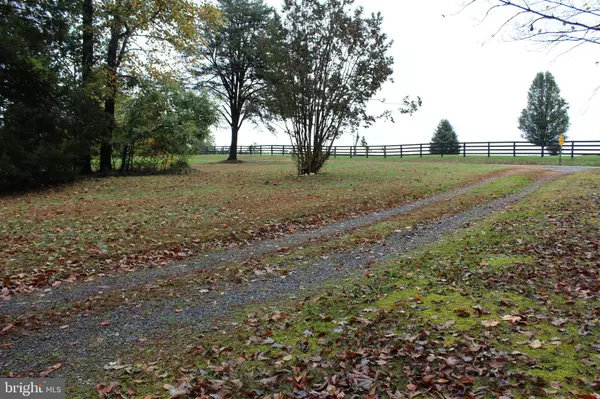$275,000
$274,900
For more information regarding the value of a property, please contact us for a free consultation.
2331 ELLY RD Aroda, VA 22709
4 Beds
3 Baths
1,896 SqFt
Key Details
Sold Price $275,000
Property Type Single Family Home
Sub Type Detached
Listing Status Sold
Purchase Type For Sale
Square Footage 1,896 sqft
Price per Sqft $145
Subdivision None Available
MLS Listing ID VAMA2000250
Sold Date 02/01/22
Style Ranch/Rambler
Bedrooms 4
Full Baths 3
HOA Y/N N
Abv Grd Liv Area 1,896
Originating Board BRIGHT
Year Built 1983
Annual Tax Amount $1,600
Tax Year 2020
Lot Size 2.852 Acres
Acres 2.85
Property Description
TRULY A DIAMOND IN THE ROUGH. HOME IS BEING SOLD STRICTLY "AS IS,". THE HOME NEEDS SOME TLC.
THE MAIN LEVEL OFFERS 3 BR'S & 2 FULL BATHS WITH LAUNDRY ROOM***** PLUS******* A 1 BR APARTMENT WITH FULL KITCHEN, FULL BATH, LAUNDRY HOOKUP WHICH CAN BE LOCKED OFF FROM THE MAIN HOUSE WITH PRIVATE ENTRANCE FROM THE FRONT PORCH. THERE ARE TWO KITCHENS, TWO STOVE, TWO REFRIGERATORS, TWO WASHERS, TWO DRYERS, TWO HOTWATER TANKS, AND TWO SHEDS. THE BASEMENT IS SOMEWHAT FINISHED - NEEDS SOME CEILING TILES, SOME FLOORING, BATH ON LOWER LEVEL NEEDS TOLIET AND SINK. WITH A LITTLE BIT OF WORK THIS HOME COULD BE SPECTACULAR. END PRODUCT WOULD HAVE 5 BEDROOMS AND 4 FULL BATHS. PRETTY WOODED LOT. OFFERS PRIVACY. COME AND TAKE A LOOK.
Location
State VA
County Madison
Zoning A1
Rooms
Other Rooms Primary Bedroom, Bedroom 2, Bedroom 4, Recreation Room, Efficiency (Additional), Bathroom 3, Additional Bedroom
Basement Connecting Stairway, Daylight, Full, Outside Entrance, Partially Finished, Walkout Level, Windows
Main Level Bedrooms 3
Interior
Interior Features 2nd Kitchen, Breakfast Area, Ceiling Fan(s), Entry Level Bedroom, Efficiency, Family Room Off Kitchen, Wood Floors
Hot Water Bottled Gas, Electric
Heating Forced Air
Cooling Central A/C, Ceiling Fan(s)
Equipment Dishwasher, Dryer - Electric, Exhaust Fan, Icemaker, Range Hood, Refrigerator, Stove, Washer
Window Features Double Pane
Appliance Dishwasher, Dryer - Electric, Exhaust Fan, Icemaker, Range Hood, Refrigerator, Stove, Washer
Heat Source Propane - Leased
Laundry Main Floor
Exterior
Water Access N
Roof Type Asphalt
Accessibility None
Garage N
Building
Lot Description Backs to Trees, Trees/Wooded
Story 2
Foundation Block, Crawl Space
Sewer On Site Septic
Water Well
Architectural Style Ranch/Rambler
Level or Stories 2
Additional Building Above Grade, Below Grade
New Construction N
Schools
Middle Schools William H. Wetsel
High Schools Madison County
School District Madison County Public Schools
Others
Senior Community No
Tax ID 50 39
Ownership Fee Simple
SqFt Source Assessor
Acceptable Financing FHA
Listing Terms FHA
Financing FHA
Special Listing Condition Standard
Read Less
Want to know what your home might be worth? Contact us for a FREE valuation!

Our team is ready to help you sell your home for the highest possible price ASAP

Bought with John Kenneth Myers • RE/MAX Supercenter
GET MORE INFORMATION





