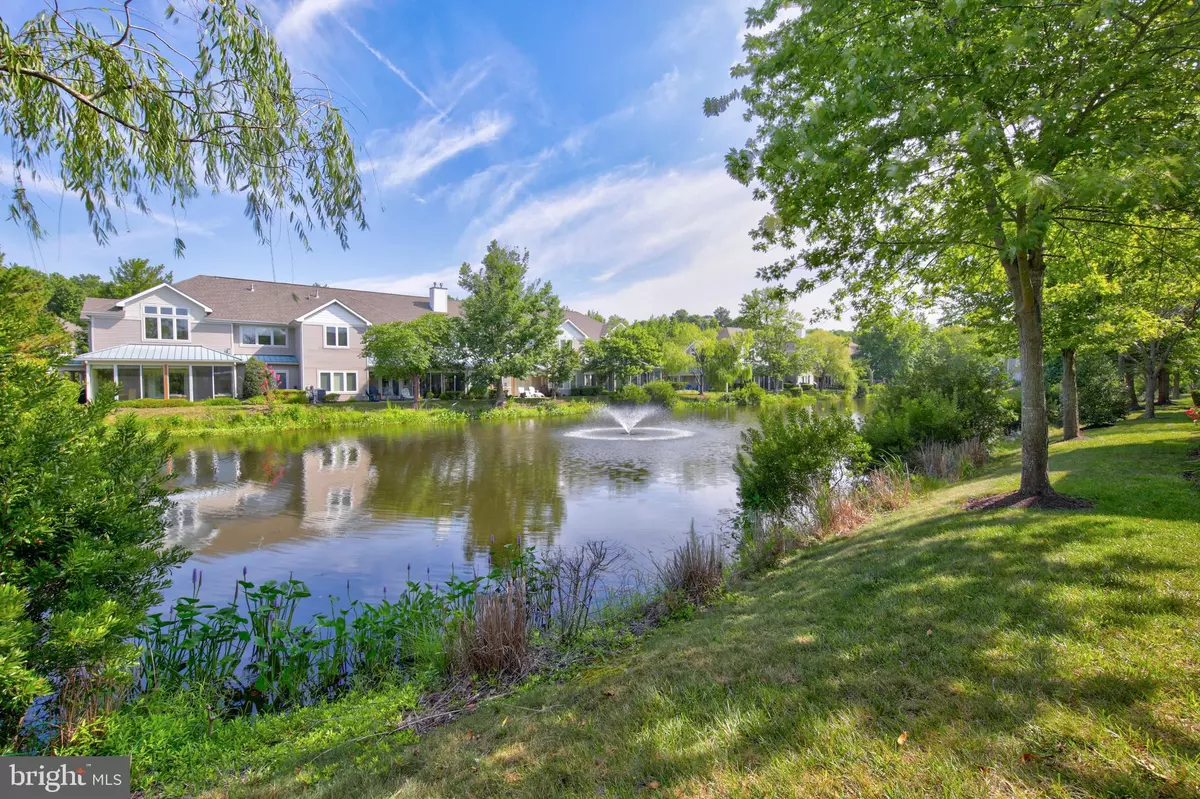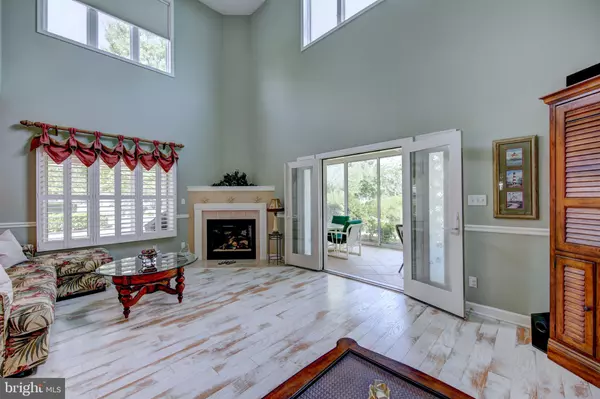$875,000
$880,000
0.6%For more information regarding the value of a property, please contact us for a free consultation.
39015 GREAT PINE PL #56019 Bethany Beach, DE 19930
4 Beds
4 Baths
2,500 SqFt
Key Details
Sold Price $875,000
Property Type Condo
Sub Type Condo/Co-op
Listing Status Sold
Purchase Type For Sale
Square Footage 2,500 sqft
Price per Sqft $350
Subdivision Sea Colony West
MLS Listing ID DESU165494
Sold Date 09/21/20
Style Coastal,Contemporary
Bedrooms 4
Full Baths 3
Half Baths 1
Condo Fees $7,440/ann
HOA Fees $206/ann
HOA Y/N Y
Abv Grd Liv Area 2,500
Originating Board BRIGHT
Land Lease Amount 1339.0
Land Lease Frequency Annually
Year Built 1999
Annual Tax Amount $1,412
Tax Year 2020
Lot Dimensions 0.00 x 0.00
Property Description
Extraordinary and elegant. This End Crowne Carriage is superb in every detail. This 4 bedroom/3 bath, 2500 sq. ft. gem is perfectly located in the sought after community of Pine Lake and Phase XX. Situated just over the Pine Lake bridge and on the corner of Great Pine Place, offering stunning Lake Views and beautiful exposures. Open floor with 2 story family room and vaulted ceilings with remote controlled Hunter Douglas Duette shade on elevated family room. Coastal Art engineered Harwood floors throughout first floor (2017), Completely renovated kitchen with custom, cushion close drawers and cabinets, custom tile backsplash, stainless appliances and stainless/glass ceiling mount range hood, as well as, custom center Island with seating (2014). Custom plantation shutters throughout main level. 1st floor Powder room renovated in 2014 w/wood cabinetry and granite vanity. New Andersen French Doors leading from Family Room to Enclosed Sunroom that also offers porcelain tile, custom hand-washed shiplap wall and ductless, Mitsubishi heating and A/C. (2014). Large capacity H/W heater (2014) and new dryer exhaust venting (2019). New HVAC system (2015) with dual thermostats. Not to mention the Central Vacuum system! 1st floor Master en-suite offers King bed and 2 custom designed closets and premium master bath package. 2nd floor offers large, quiet and enclosed loft area, bright and spacious 2nd floor master with beautiful custom shower en-suite, delightful 3rd and 4th guest bedrooms with lovely Jack-N-Jill bath. There is nothing not to love about this amazing End Crowne Carriage in the fabulous community of Pine Lake. Steps to Beach Shuttle stop and all of the amazing Sea Colony amenities. The Crowne awaits you!
Location
State DE
County Sussex
Area Baltimore Hundred (31001)
Zoning HR-1
Rooms
Main Level Bedrooms 1
Interior
Interior Features Breakfast Area, Carpet, Ceiling Fan(s), Central Vacuum, Chair Railings, Combination Kitchen/Dining, Crown Moldings, Dining Area, Entry Level Bedroom, Family Room Off Kitchen, Floor Plan - Open, Kitchen - Gourmet, Primary Bath(s), Recessed Lighting, Upgraded Countertops, Wainscotting, Window Treatments
Hot Water Electric
Heating Forced Air, Heat Pump(s)
Cooling Central A/C
Flooring Carpet, Ceramic Tile, Hardwood
Fireplaces Number 1
Fireplaces Type Fireplace - Glass Doors, Mantel(s)
Equipment Built-In Microwave, Central Vacuum, Dishwasher, Disposal, Dryer - Electric, Icemaker, Oven/Range - Gas, Stainless Steel Appliances, Washer, Water Heater - High-Efficiency
Furnishings Yes
Fireplace Y
Window Features Insulated
Appliance Built-In Microwave, Central Vacuum, Dishwasher, Disposal, Dryer - Electric, Icemaker, Oven/Range - Gas, Stainless Steel Appliances, Washer, Water Heater - High-Efficiency
Heat Source Electric
Laundry Has Laundry
Exterior
Exterior Feature Balcony, Enclosed, Patio(s), Wrap Around
Parking Features Garage - Front Entry
Garage Spaces 3.0
Amenities Available Basketball Courts, Hot tub, Pool - Indoor, Pool - Outdoor, Sauna, Security, Swimming Pool, Tennis - Indoor, Tennis Courts, Tot Lots/Playground, Water/Lake Privileges, Beach, Exercise Room, Fitness Center
Water Access Y
View Garden/Lawn, Lake, Scenic Vista
Roof Type Architectural Shingle
Street Surface Paved
Accessibility None
Porch Balcony, Enclosed, Patio(s), Wrap Around
Road Frontage Private
Attached Garage 1
Total Parking Spaces 3
Garage Y
Building
Lot Description Corner, Cul-de-sac, Landscaping, No Thru Street, Rear Yard
Story 2
Foundation Slab
Sewer Public Sewer
Water Public
Architectural Style Coastal, Contemporary
Level or Stories 2
Additional Building Above Grade, Below Grade
Structure Type 2 Story Ceilings,Dry Wall
New Construction N
Schools
School District Indian River
Others
HOA Fee Include Cable TV,Common Area Maintenance,Ext Bldg Maint,Insurance,Lawn Maintenance,Management,Pool(s),Road Maintenance,Sauna,Snow Removal,Trash
Senior Community No
Tax ID 134-17.00-41.00-56019
Ownership Land Lease
SqFt Source Estimated
Security Features 24 hour security,Smoke Detector
Acceptable Financing Cash, Conventional
Listing Terms Cash, Conventional
Financing Cash,Conventional
Special Listing Condition Standard
Read Less
Want to know what your home might be worth? Contact us for a FREE valuation!

Our team is ready to help you sell your home for the highest possible price ASAP

Bought with SARAH FRENCH • Long & Foster Real Estate, Inc.
GET MORE INFORMATION





