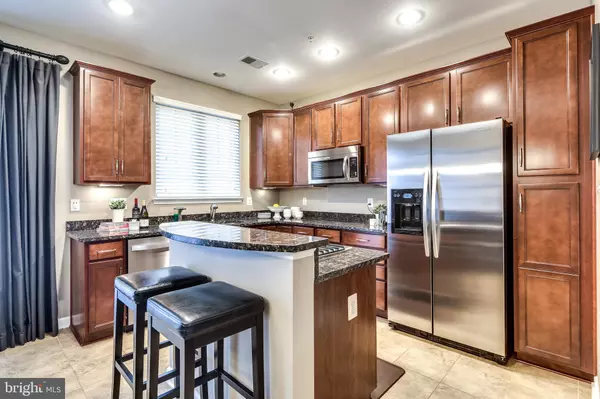$570,000
$540,000
5.6%For more information regarding the value of a property, please contact us for a free consultation.
2215 FLEETER PL Silver Spring, MD 20902
3 Beds
4 Baths
1,960 SqFt
Key Details
Sold Price $570,000
Property Type Townhouse
Sub Type Interior Row/Townhouse
Listing Status Sold
Purchase Type For Sale
Square Footage 1,960 sqft
Price per Sqft $290
Subdivision Leesborough
MLS Listing ID MDMC2040116
Sold Date 04/21/22
Style Colonial
Bedrooms 3
Full Baths 2
Half Baths 2
HOA Fees $99/mo
HOA Y/N Y
Abv Grd Liv Area 1,600
Originating Board BRIGHT
Year Built 2012
Annual Tax Amount $5,397
Tax Year 2022
Lot Size 1,220 Sqft
Acres 0.03
Property Description
Stunning and immaculately kept brick townhome in ultra-convenient and desirable Leesborough of Silver Spring. Offering high ceilings and an open floor plan, this home is perfect for everyday living and entertaining. The spacious main level presents a living room adorned with large windows which provide abundant natural light and beautiful hardwood floors throughout. The upgraded gourmet kitchen has tile floor, an island, granite counters, stainless appliances, 42" elegant cabinetry plus a large pantry for ample storage. The spacious dining space gives access to a composite deck. The upper level provides a primary suite with a huge walk-in closet and upgraded en-suite. There are 2 additional bedrooms, a full bathroom and convenient laundry. The lower level offers a family room, powder room and access to the attached two car garage. Outside you are steps away from a playground and open space. Low HOA fees. This home is close to popular dining venues, groceries, shops, Wheaton Regional Park and Wheaton Library-Rec Center, yet still has a peaceful feeling inside the community.
Location
State MD
County Montgomery
Zoning RT15.
Rooms
Other Rooms Living Room, Dining Room, Primary Bedroom, Bedroom 2, Bedroom 3, Kitchen, Family Room
Basement Daylight, Full, Front Entrance, Fully Finished, Garage Access, Outside Entrance
Interior
Interior Features Combination Kitchen/Dining, Combination Kitchen/Living, Floor Plan - Open, Kitchen - Gourmet, Kitchen - Island, Kitchen - Table Space, Primary Bath(s), Upgraded Countertops, Walk-in Closet(s), Wood Floors
Hot Water Natural Gas
Heating Forced Air
Cooling Central A/C
Flooring Carpet, Ceramic Tile, Hardwood
Equipment Built-In Microwave, Dishwasher, Disposal, Dryer, Exhaust Fan, Refrigerator, Washer, Water Heater, Cooktop, Oven - Double, Oven - Wall
Fireplace N
Appliance Built-In Microwave, Dishwasher, Disposal, Dryer, Exhaust Fan, Refrigerator, Washer, Water Heater, Cooktop, Oven - Double, Oven - Wall
Heat Source Natural Gas
Exterior
Exterior Feature Deck(s)
Parking Features Garage - Rear Entry, Garage Door Opener
Garage Spaces 2.0
Amenities Available Common Grounds
Water Access N
Accessibility None
Porch Deck(s)
Attached Garage 2
Total Parking Spaces 2
Garage Y
Building
Story 3
Foundation Other
Sewer Public Sewer
Water Public
Architectural Style Colonial
Level or Stories 3
Additional Building Above Grade, Below Grade
Structure Type 9'+ Ceilings
New Construction N
Schools
School District Montgomery County Public Schools
Others
HOA Fee Include Common Area Maintenance,Trash,Snow Removal,Other
Senior Community No
Tax ID 161303635684
Ownership Fee Simple
SqFt Source Assessor
Special Listing Condition Standard
Read Less
Want to know what your home might be worth? Contact us for a FREE valuation!

Our team is ready to help you sell your home for the highest possible price ASAP

Bought with Ricky Cantore III • RE/MAX Advantage Realty
GET MORE INFORMATION





