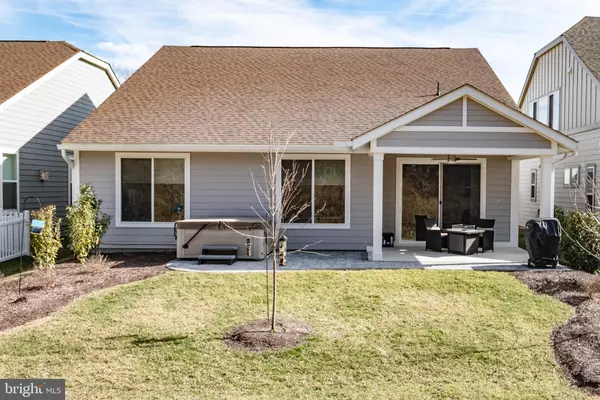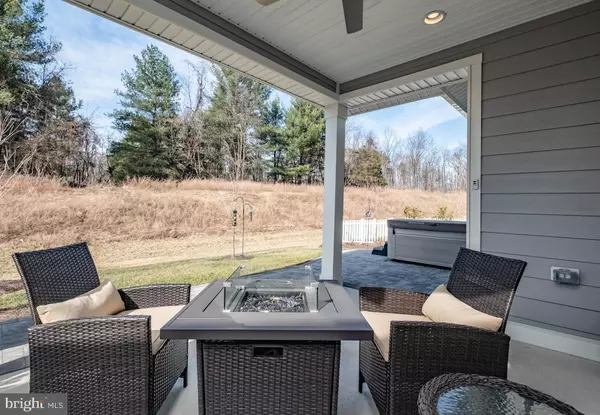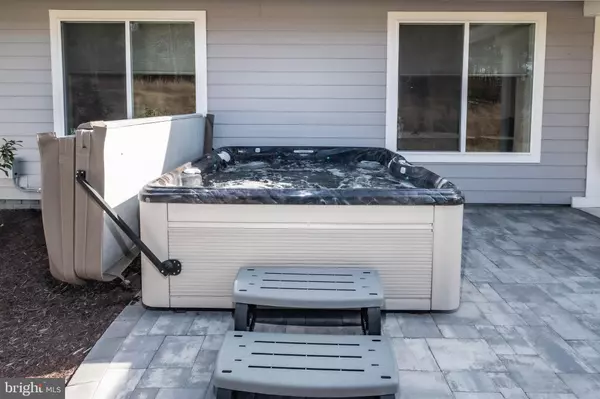$520,000
$520,000
For more information regarding the value of a property, please contact us for a free consultation.
104 FOAM FLOWER DR Lake Frederick, VA 22630
3 Beds
2 Baths
1,632 SqFt
Key Details
Sold Price $520,000
Property Type Single Family Home
Sub Type Detached
Listing Status Sold
Purchase Type For Sale
Square Footage 1,632 sqft
Price per Sqft $318
Subdivision Lake Frederick
MLS Listing ID VAFV2005346
Sold Date 04/28/22
Style Ranch/Rambler
Bedrooms 3
Full Baths 2
HOA Fees $350/mo
HOA Y/N Y
Abv Grd Liv Area 1,632
Originating Board BRIGHT
Year Built 2020
Annual Tax Amount $2,094
Tax Year 2021
Lot Size 5,663 Sqft
Acres 0.13
Property Description
MOTIVATED SELLERS! EnJOY resort 55+ living at the 900 acre Shenandoah Community encircling the spectacular 117-acre Lake Frederick in the heart of the Shenandoah Valley! You’ll be blown away by the 64k+ in initial upgrades plus the over $40k in enhancements over and above the 2020 purchase price! Welcoming you to this one-level living stone/hardiplank craftsman designer home is a 20 foot long front porch, 14 foot covered exterior foyer (leading to an 11 foot spacious interior foyer). The open floor plan includes a den (could be converted to a 3rd bedroom), great room, owner’s suite, guest suite area, bright breakfast/dining nook and fantastic gourmet kitchen (with island & 4 person bar). Rear sliding doors exit to a 13x10 covered porch flanked by a paver patio leading to the conveying high end hot tub (see specs below).As you tour, appreciate the wide hallways/doors, enormous laundry/storage room (w/ folding area, sink & clothes hanging/drying area),gas oven (with griddle/grill attachments),ceramic tile, soaking tub, walk-in shower, walk-in closet, high ceilings, concrete driveway (and welcoming front sidewalk).
DESIGNER HOME UPGRADES INCLUDE:
Rear Covered Patio w/ Fan ($14k+)/Landscaping/Hardscaping in Rear ($11k+)/Smart Space Pull Out/Soft Close Cabinets Throughout (9k+)/GE Profile Stainless Steel French Door/Bottom Freezer (approx $3k)/Floor and Wall Tile in Owner’s & Guest Bath & Kitchen Backsplash (approx $6k)/Laminate Restoration Restore Hillside Hickory Pebble Wide Laminate Plank at Entry/Kitchen/Great Rm/Dining Rm/Lounge/Den (approx $6k)/Novus 36" Fireplace ($5k+)- Includes Slate Surround & Wescott Mantel (w/ blower)/$5k Garage Extension (w/ keypad and 2 remotes)/Custom Blinds (approx $5k)/Water Softener/Conditioner (approx $4k)/Blanco City Silestone Kitchen, Laundry & Bathroom Counters/Under Cabinet Lighting/Humidifier (Honeywell HE300)/Invisible Fencing (around entire perimeter, even under driveway)/SheaConnect Smart Home Package (mobile controlled thermostat, door, Alexa paired lights and Ring door video system)/Tankless Rennai Water Heater/Coordinated Brushed Nickel Hardware Throughout/Upgraded Blown in Fiberglass Insulation/Conveying Caldera Spas Vacanza Series “Tarino” 5 person/17+ Jet Hot Tub ($10k+--Features include: waterfall, lights, speaker wiring, pulsating foot well, two recliners). NOTE:Security gate is locked at 7pm w/ remote entry (codes provided online to give guests)/This is one of only FOUR of this model in the entire community/
Water,sewer,electric total avg per month=$204/Explore countless walking trails, public boat launches and dream fishing (Lake Frederick is known as the best trophy largemouth lake in the Shenandoah Valley)/Sellers are ONLY moving because they want a longer Pickleball season!
SHENANDOAH FEATURES INCLUDE:
This glorious gated community offers an 8 mile wildlife trail, green spaces, jogging/biking/walking horseback trails, two dog parks (with off lease areas), fitness center & movement studio, indoor lap & outdoor resort pool, lighted tennis & state of the art pickleball courts, concierge, the esteemed “Shenandoah Lodge” (Lake view clubhouse with award-winning bar/restaurant, outdoor fire pit area, market, ball room, meeting rooms, art & culinary studios, party rooms/”Crow’s Nest” lounge, game rooms, golf simulator)--complete with a mobile app for connecting with neighbors/events. The Lodge’s “Region’s 117” restaurant has received OpenTable’s 2021 Diners’ Choice for “Best Ambience,” “Best Service,” “Best Scenic View,” “Best American Cuisine,” “Best Value,” and “Best Overall Restaurant” in the Shenandoah Valley. EnJOY outings, revolving neighborhood wine gatherings, happy hours, live music by the lake, dances, and dozens of clubs. Sellers dropped price by $5k to give future buyer a discount in case they want to install closet/full wall in den to convert it into a 3rd bedroom!
Location
State VA
County Frederick
Zoning R5
Rooms
Other Rooms Primary Bedroom, Bedroom 2, Kitchen, Den, Foyer, Great Room, Laundry
Main Level Bedrooms 3
Interior
Interior Features Ceiling Fan(s), Combination Kitchen/Dining, Combination Kitchen/Living, Dining Area, Entry Level Bedroom, Family Room Off Kitchen, Floor Plan - Open, Kitchen - Island, Primary Bath(s), Recessed Lighting, Upgraded Countertops, Walk-in Closet(s), Water Treat System, WhirlPool/HotTub
Hot Water Natural Gas, Tankless
Heating Forced Air, Humidifier, Programmable Thermostat
Cooling Ceiling Fan(s), Central A/C, Programmable Thermostat
Fireplaces Type Gas/Propane, Mantel(s)
Equipment Dishwasher, Disposal, Humidifier, Microwave, Oven/Range - Gas, Stainless Steel Appliances, Water Conditioner - Owned, Water Heater - Tankless
Fireplace Y
Window Features Double Pane
Appliance Dishwasher, Disposal, Humidifier, Microwave, Oven/Range - Gas, Stainless Steel Appliances, Water Conditioner - Owned, Water Heater - Tankless
Heat Source Natural Gas
Laundry Main Floor
Exterior
Exterior Feature Porch(es)
Parking Features Garage - Front Entry, Garage Door Opener, Inside Access
Garage Spaces 2.0
Fence Invisible
Utilities Available Cable TV Available, Under Ground, Electric Available, Natural Gas Available, Sewer Available, Water Available
Amenities Available Art Studio, Bar/Lounge, Billiard Room, Bike Trail, Club House, Common Grounds, Community Center, Dining Rooms, Exercise Room, Fitness Center, Game Room, Gated Community, Jog/Walk Path, Lake, Meeting Room, Pool - Indoor, Pool - Outdoor, Recreational Center, Retirement Community, Swimming Pool, Tennis Courts, Water/Lake Privileges, Other
Water Access N
Accessibility 48\"+ Halls, Doors - Lever Handle(s), Other
Porch Porch(es)
Attached Garage 2
Total Parking Spaces 2
Garage Y
Building
Lot Description Front Yard, Landscaping, Level, Rear Yard
Story 1
Foundation Slab
Sewer Public Sewer
Water Public, Conditioner
Architectural Style Ranch/Rambler
Level or Stories 1
Additional Building Above Grade, Below Grade
Structure Type 9'+ Ceilings
New Construction N
Schools
School District Frederick County Public Schools
Others
HOA Fee Include Common Area Maintenance,Health Club,Pool(s),Recreation Facility,Reserve Funds,Road Maintenance,Security Gate,Snow Removal,Other,Trash
Senior Community Yes
Age Restriction 55
Tax ID 87B 8A1 3
Ownership Fee Simple
SqFt Source Assessor
Security Features Main Entrance Lock,Smoke Detector
Acceptable Financing Conventional, FHA, USDA, VA, VHDA, Other
Listing Terms Conventional, FHA, USDA, VA, VHDA, Other
Financing Conventional,FHA,USDA,VA,VHDA,Other
Special Listing Condition Standard
Read Less
Want to know what your home might be worth? Contact us for a FREE valuation!

Our team is ready to help you sell your home for the highest possible price ASAP

Bought with Ned S Stock • Berkshire Hathaway HomeServices PenFed Realty

GET MORE INFORMATION





