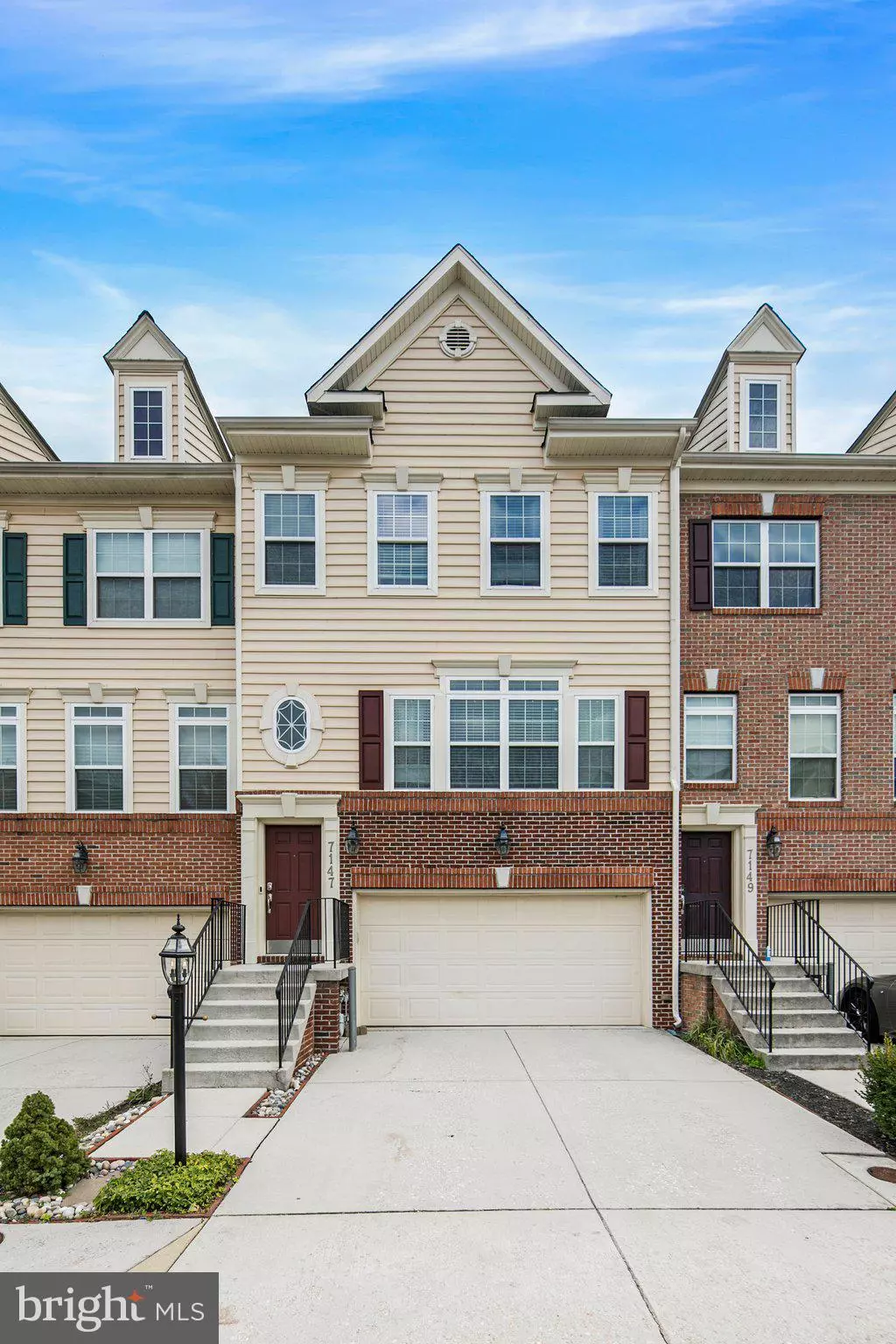$425,000
$419,900
1.2%For more information regarding the value of a property, please contact us for a free consultation.
7147 HUMMINGBIRD DR Glen Burnie, MD 21060
3 Beds
4 Baths
2,575 SqFt
Key Details
Sold Price $425,000
Property Type Townhouse
Sub Type Interior Row/Townhouse
Listing Status Sold
Purchase Type For Sale
Square Footage 2,575 sqft
Price per Sqft $165
Subdivision Tanyard Springs
MLS Listing ID MDAA2015018
Sold Date 12/20/21
Style Colonial
Bedrooms 3
Full Baths 2
Half Baths 2
HOA Fees $91/mo
HOA Y/N Y
Abv Grd Liv Area 1,984
Originating Board BRIGHT
Year Built 2008
Annual Tax Amount $4,807
Tax Year 2021
Lot Size 1,782 Sqft
Acres 0.04
Property Description
Spacious meticulously maintained Townhome situated in Tanyard Springs. Walk through the foyer to the main level boasting a large living room with half bath that leads into a gourmet kitchen with hardwood floors, an eat in island and stainless appliances. Attached to the kitchen is a dining room with fireplace and balcony. Upstairs you will find a primary bedroom featuring large his and hers walk in closets and and en suite with corner soaking tub, shower and double vanity. Additional 2 bedrooms, full bath and washer and dryer are also located on the upper level. On the lower level you will find a large family room with a half bath, walkout to backyard and garage access. You will thoroughly enjoy living in a community offering so much for a low HOA cost amenities include...Over 110 Acres of Common Area
Community Pool (including a toddler pool)
2 Tennis Courts
1 Half Basketball Court
3 Dog Parks
47 pet stations throughout the community
4 Playground Areas
Play Field
2 Pavilions
Community Clubhouse (which homeowners can rent)
24 Hour Fitness Center
Community Garden with 32 (8 x 8) Garden Plots that homeowners can rent
Home is in a great location residing between Baltimore and DC and close proximity to BWI Airport and all local major highways
Location
State MD
County Anne Arundel
Zoning R10
Rooms
Other Rooms Primary Bedroom, Bedroom 2, Bedroom 3
Basement Fully Finished, Connecting Stairway, Walkout Level, Outside Entrance
Interior
Interior Features Carpet, Ceiling Fan(s), Combination Kitchen/Dining, Family Room Off Kitchen, Kitchen - Eat-In, Primary Bath(s), Upgraded Countertops, WhirlPool/HotTub, Window Treatments, Wood Floors
Hot Water Electric
Heating Heat Pump(s)
Cooling Central A/C
Flooring Carpet, Hardwood
Fireplaces Number 1
Fireplaces Type Gas/Propane
Equipment Built-In Microwave, Dishwasher, Dryer - Front Loading, Oven/Range - Electric, Refrigerator, Stainless Steel Appliances, Washer - Front Loading
Fireplace Y
Appliance Built-In Microwave, Dishwasher, Dryer - Front Loading, Oven/Range - Electric, Refrigerator, Stainless Steel Appliances, Washer - Front Loading
Heat Source Electric
Exterior
Parking Features Garage - Front Entry
Garage Spaces 2.0
Amenities Available Basketball Courts, Club House, Common Grounds, Fitness Center, Picnic Area, Pool - Outdoor, Tennis Courts, Tot Lots/Playground
Water Access N
Accessibility Level Entry - Main
Attached Garage 2
Total Parking Spaces 2
Garage Y
Building
Story 3
Foundation Concrete Perimeter
Sewer Public Sewer
Water Public
Architectural Style Colonial
Level or Stories 3
Additional Building Above Grade, Below Grade
Structure Type Dry Wall
New Construction N
Schools
Elementary Schools Solley
Middle Schools George Fox
High Schools Northeast
School District Anne Arundel County Public Schools
Others
HOA Fee Include Common Area Maintenance
Senior Community No
Tax ID 020379790228258
Ownership Fee Simple
SqFt Source Assessor
Acceptable Financing Cash, Conventional, FHA, VA
Listing Terms Cash, Conventional, FHA, VA
Financing Cash,Conventional,FHA,VA
Special Listing Condition Standard
Read Less
Want to know what your home might be worth? Contact us for a FREE valuation!

Our team is ready to help you sell your home for the highest possible price ASAP

Bought with MICHAEL OLUWASEUN ADEMESO • HomeSmart

GET MORE INFORMATION





