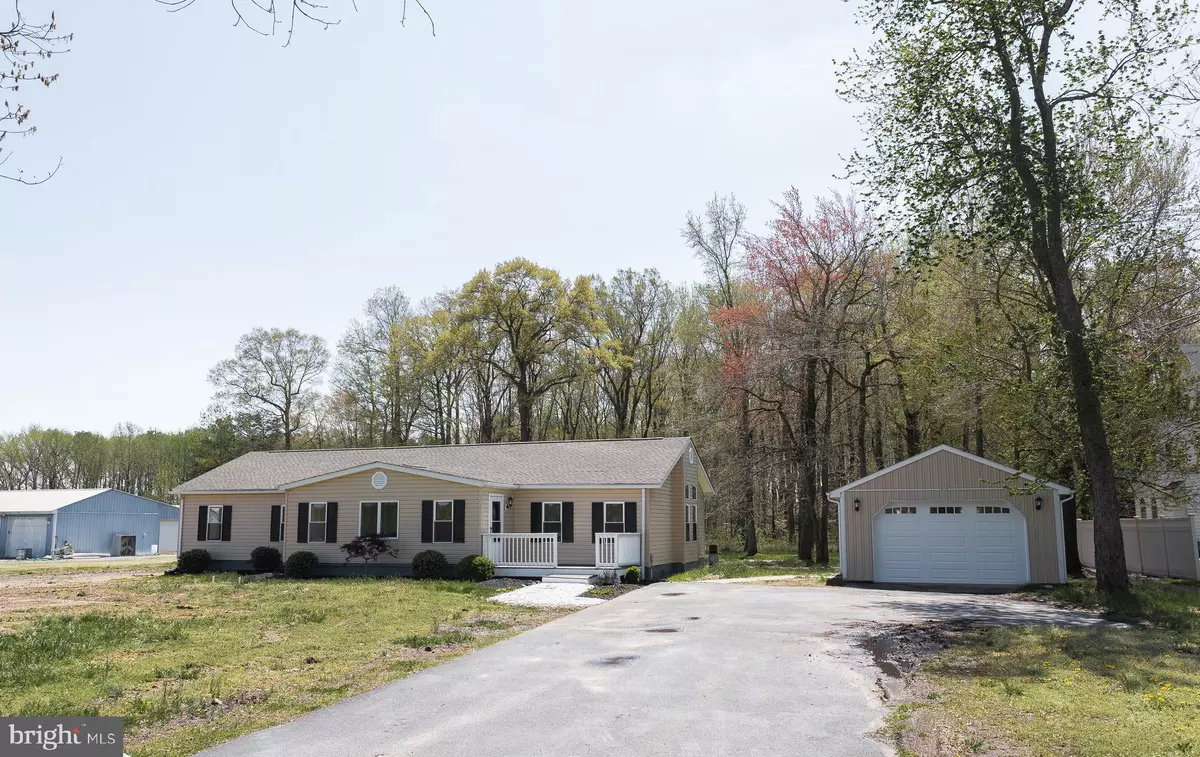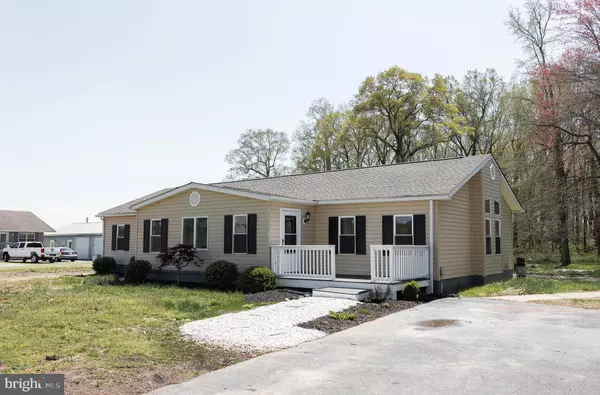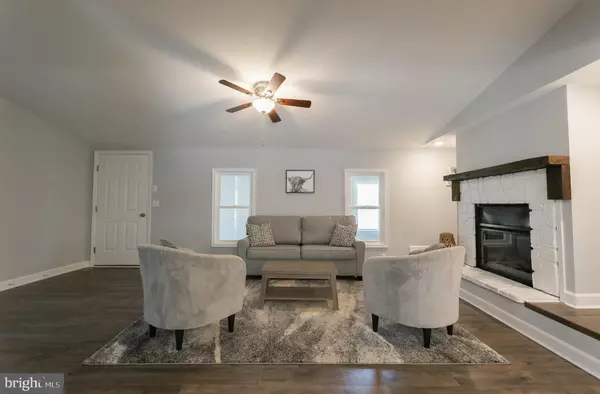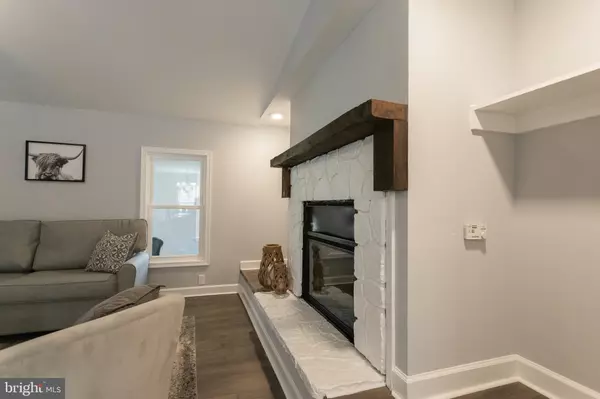$251,000
$255,000
1.6%For more information regarding the value of a property, please contact us for a free consultation.
142 MARSHYHOPE Felton, DE 19943
3 Beds
2 Baths
1,680 SqFt
Key Details
Sold Price $251,000
Property Type Manufactured Home
Sub Type Manufactured
Listing Status Sold
Purchase Type For Sale
Square Footage 1,680 sqft
Price per Sqft $149
Subdivision None Available
MLS Listing ID DEKT237174
Sold Date 07/14/20
Style Ranch/Rambler
Bedrooms 3
Full Baths 2
HOA Y/N N
Abv Grd Liv Area 1,680
Originating Board BRIGHT
Year Built 1987
Annual Tax Amount $754
Tax Year 2019
Lot Size 1.000 Acres
Acres 1.0
Lot Dimensions 1.00 x 0.00
Property Description
R-11414 Enjoy this fully renovated ranch home that is located on 1 acre of land with a detached garage This home is in a country setting and still close to everything you will need. The driveway has plenty of room for parking and the home has lots of space to grow into. This home has been fully updated to modern style and design. Some of the new features and updates are Stainless Steel Appliances, Fireplace & Much More! The family room has a built in area with recess lighting and a fireplace that will keep you warm on cold nights. Your favorite place to be will be in your kitchen. You will enjoy prepping food on your brand new granite countertops and having friends over at your oversized island. Located next to the kitchen is an open dinning area. The master bedroom is located on the opposite side of the home from the two other bedrooms and guest bathroom. looking for an office space or a study your in luck! Summer time has never been so much better entertaining in your oversized backyard with a multi level deck and covered area to bbq without worrying about the rain. Now offering below market rate Financing.
Location
State DE
County Kent
Area Lake Forest (30804)
Zoning AC
Rooms
Other Rooms Living Room, Primary Bedroom, Bedroom 2, Bedroom 3, Kitchen, Family Room, Other, Bathroom 2, Primary Bathroom
Main Level Bedrooms 3
Interior
Interior Features Carpet, Ceiling Fan(s), Combination Kitchen/Dining, Entry Level Bedroom, Floor Plan - Open, Kitchen - Island, Primary Bath(s)
Hot Water 60+ Gallon Tank, Electric
Heating Central, Heat Pump - Electric BackUp
Cooling Ceiling Fan(s), Central A/C, Heat Pump(s)
Flooring Ceramic Tile, Vinyl, Carpet
Fireplaces Number 1
Fireplaces Type Insert, Gas/Propane
Equipment Built-In Microwave, Dishwasher, ENERGY STAR Refrigerator, Oven/Range - Electric, Stainless Steel Appliances
Furnishings No
Fireplace Y
Window Features Screens,Double Pane
Appliance Built-In Microwave, Dishwasher, ENERGY STAR Refrigerator, Oven/Range - Electric, Stainless Steel Appliances
Heat Source Electric
Laundry Main Floor
Exterior
Exterior Feature Deck(s)
Parking Features Garage - Front Entry
Garage Spaces 1.0
Utilities Available Cable TV Available, Phone Available, Electric Available
Water Access N
Roof Type Architectural Shingle
Accessibility 2+ Access Exits, 32\"+ wide Doors
Porch Deck(s)
Total Parking Spaces 1
Garage Y
Building
Story 1
Sewer Septic Permit Issued, Mound System, Site Evaluation on File
Water Well
Architectural Style Ranch/Rambler
Level or Stories 1
Additional Building Above Grade, Below Grade
Structure Type Dry Wall,Cathedral Ceilings
New Construction N
Schools
School District Lake Forest
Others
Senior Community No
Tax ID MN-00-14800-01-0402-000
Ownership Fee Simple
SqFt Source Assessor
Security Features Carbon Monoxide Detector(s),Security System
Acceptable Financing FHA, Cash, Conventional, VA
Listing Terms FHA, Cash, Conventional, VA
Financing FHA,Cash,Conventional,VA
Special Listing Condition Standard
Read Less
Want to know what your home might be worth? Contact us for a FREE valuation!

Our team is ready to help you sell your home for the highest possible price ASAP

Bought with Carolyn Figueroa • Patterson-Schwartz-Dover

GET MORE INFORMATION





