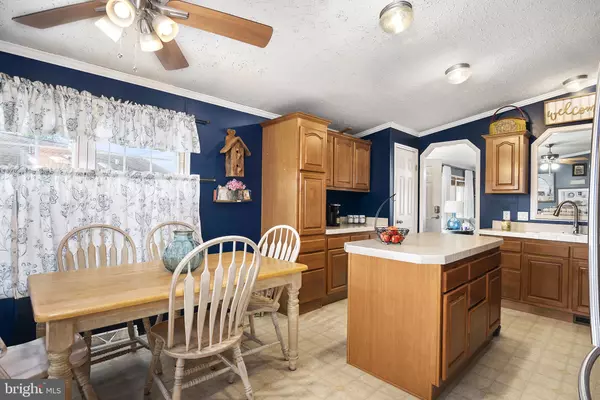$85,000
$75,000
13.3%For more information regarding the value of a property, please contact us for a free consultation.
1102 DONNA MARIE LOOP Bear, DE 19701
3 Beds
2 Baths
1,580 SqFt
Key Details
Sold Price $85,000
Property Type Manufactured Home
Sub Type Manufactured
Listing Status Sold
Purchase Type For Sale
Square Footage 1,580 sqft
Price per Sqft $53
Subdivision Waterford
MLS Listing ID DENC2005870
Sold Date 10/22/21
Style Modular/Pre-Fabricated
Bedrooms 3
Full Baths 2
HOA Y/N N
Abv Grd Liv Area 1,580
Originating Board BRIGHT
Year Built 2007
Annual Tax Amount $910
Tax Year 2021
Property Description
This well-maintained manufactured home features three bedrooms and two full baths. As you enter the house, youll notice two massive outdoor decks perfect for entertaining. Entering the home through the spacious kitchen, youll see tons of cabinet storage, a walk-in pantry, a large island for food prep, a coffee station, and eat-in dining space. This space leads to the large open family room, two nice-sized bedrooms that share a full bath, and a primary bedroom with a private four-piece bath with a soaking tub and a walk-in closet. Ample parking with a paved 3-car driveway. Newer water heater (1.5 years old). Waterford Estates has four nice playgrounds, a basketball court, a baseball field, a 2.5-mile walk/run path, and tennis courts. Enjoy nearby Becks Wood Creek for fishing and Glasgow State Park, Lums Pond State Park & the Bear Glasgow YMCA within minutes of your front door. Monthly lot rent $785. includes water, sewer, trash, basic cable, standard area maintenance, and snow removal. Property is suitable for FHA financing. Buried propane tank owned by Shagrin. The shed has electric and an A/C unit (seller has not used so AS-IS condition).
Location
State DE
County New Castle
Area New Castle/Red Lion/Del.City (30904)
Zoning NCMM
Rooms
Other Rooms Living Room, Dining Room, Primary Bedroom, Bedroom 2, Bedroom 3, Kitchen, Laundry
Main Level Bedrooms 3
Interior
Interior Features Carpet, Ceiling Fan(s), Dining Area, Floor Plan - Open
Hot Water Propane
Heating Forced Air
Cooling Central A/C
Flooring Carpet, Vinyl
Equipment Dishwasher, Disposal, Microwave, Oven/Range - Electric, Refrigerator, Water Heater
Fireplace N
Appliance Dishwasher, Disposal, Microwave, Oven/Range - Electric, Refrigerator, Water Heater
Heat Source Propane - Leased
Laundry Main Floor
Exterior
Exterior Feature Porch(es)
Garage Spaces 3.0
Water Access N
Roof Type Shingle
Accessibility None
Porch Porch(es)
Total Parking Spaces 3
Garage N
Building
Lot Description Level, Open
Story 1
Sewer Public Sewer
Water Public
Architectural Style Modular/Pre-Fabricated
Level or Stories 1
Additional Building Above Grade, Below Grade
New Construction N
Schools
School District Christina
Others
Senior Community No
Tax ID 10-048.00-009.M.A374
Ownership Ground Rent
SqFt Source Estimated
Acceptable Financing Cash, Conventional
Listing Terms Cash, Conventional
Financing Cash,Conventional
Special Listing Condition Standard
Read Less
Want to know what your home might be worth? Contact us for a FREE valuation!

Our team is ready to help you sell your home for the highest possible price ASAP

Bought with Debra A Seramone • Compass

GET MORE INFORMATION





