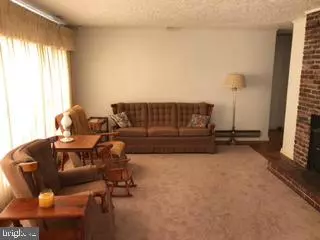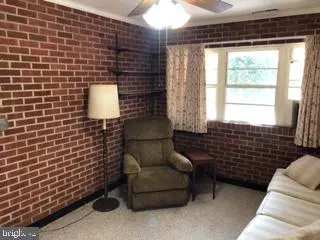$182,900
$183,900
0.5%For more information regarding the value of a property, please contact us for a free consultation.
409 EDLON PARK DR Cambridge, MD 21613
3 Beds
2 Baths
1,536 SqFt
Key Details
Sold Price $182,900
Property Type Single Family Home
Sub Type Detached
Listing Status Sold
Purchase Type For Sale
Square Footage 1,536 sqft
Price per Sqft $119
Subdivision None Available
MLS Listing ID MDDO2001072
Sold Date 12/09/21
Style Ranch/Rambler
Bedrooms 3
Full Baths 1
Half Baths 1
HOA Y/N N
Abv Grd Liv Area 1,536
Originating Board BRIGHT
Year Built 1957
Annual Tax Amount $2,528
Tax Year 2020
Lot Size 0.368 Acres
Acres 0.37
Property Description
Welcome to the wonderful tree-lined neighborhood of Eldon Park. This brick home boasts of a private backyard with a screened in patio and a new outbuilding. The chimney was recently pointed and new flashing installed. As you enter the home the dining room with built-ins is on the right just off the kitchen and the spacious, bright living room is on your left. Imagine sitting in front of the fire place with the insert enjoying the warmth and viewing your favorite books displayed on the built in bookcase adjacent to the fire place. The bedrooms are on the side and rear of the home along with the full bath and half bath. The kitchen has a new sink and counter top to accent the classic beauty of the cabinets. Off the kitchen you will find a rustic sitting room with front and rear views of the property. The extended garage provides space for not only the vehicle but work areas, freezer, or extra refrigerator. The location of this cozy home is just down the street from the best tennis courts in the area, pickleball courts, and a walking park. The Choptank River can be seen from this park. The key for the shed is on top of the fridge in the kitchen.
Location
State MD
County Dorchester
Zoning R-1
Direction East
Rooms
Main Level Bedrooms 3
Interior
Interior Features Attic, Dining Area, Floor Plan - Traditional
Hot Water Oil
Cooling Multi Units
Flooring Wood
Fireplaces Number 1
Fireplaces Type Brick, Insert
Equipment Built-In Range, Refrigerator, Oven/Range - Electric, Oven - Wall
Furnishings No
Fireplace Y
Appliance Built-In Range, Refrigerator, Oven/Range - Electric, Oven - Wall
Heat Source Oil
Exterior
Exterior Feature Patio(s), Enclosed
Parking Features Garage - Front Entry
Garage Spaces 1.0
Water Access N
Roof Type Asphalt
Accessibility No Stairs
Porch Patio(s), Enclosed
Attached Garage 1
Total Parking Spaces 1
Garage Y
Building
Story 1
Foundation Slab
Sewer Public Sewer
Water Public
Architectural Style Ranch/Rambler
Level or Stories 1
Additional Building Above Grade, Below Grade
Structure Type Dry Wall
New Construction N
Schools
School District Dorchester County Public Schools
Others
Senior Community No
Tax ID 1007169868
Ownership Fee Simple
SqFt Source Assessor
Acceptable Financing Cash, Conventional, FHA
Listing Terms Cash, Conventional, FHA
Financing Cash,Conventional,FHA
Special Listing Condition Standard
Read Less
Want to know what your home might be worth? Contact us for a FREE valuation!

Our team is ready to help you sell your home for the highest possible price ASAP

Bought with Cody Charles Weese • Chesapeake Real Estate Associates, LLC

GET MORE INFORMATION





