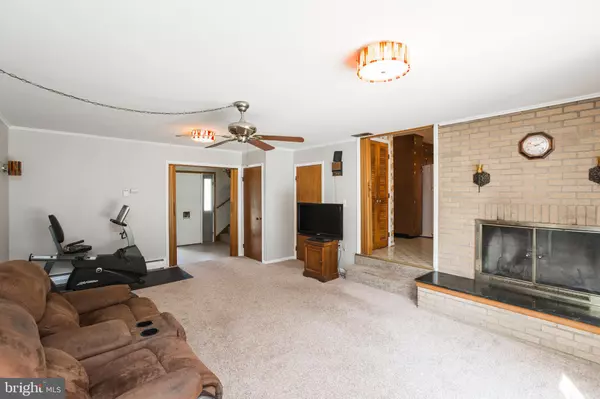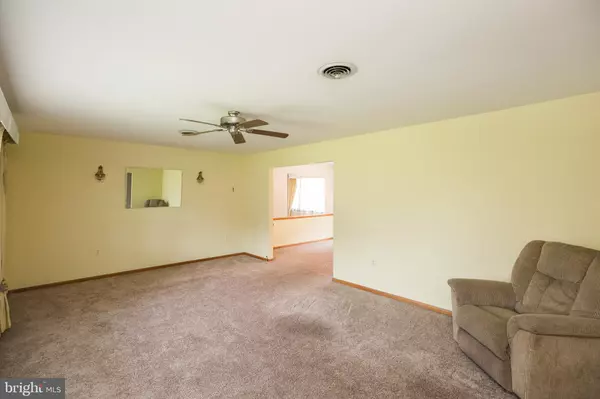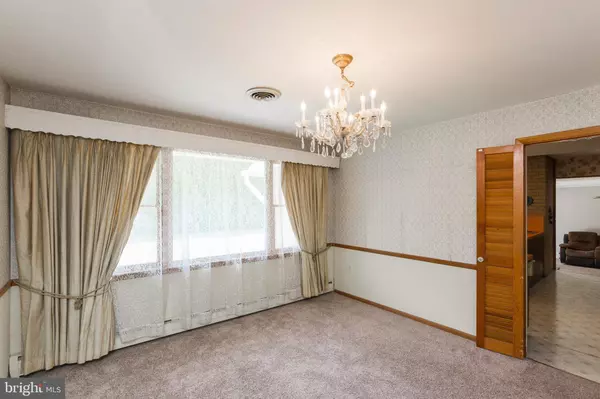$550,000
$550,000
For more information regarding the value of a property, please contact us for a free consultation.
8009 MCKENSTRY DR Laurel, MD 20723
6 Beds
3 Baths
2,869 SqFt
Key Details
Sold Price $550,000
Property Type Single Family Home
Sub Type Detached
Listing Status Sold
Purchase Type For Sale
Square Footage 2,869 sqft
Price per Sqft $191
Subdivision Hammond Village
MLS Listing ID MDHW282066
Sold Date 11/30/20
Style Colonial
Bedrooms 6
Full Baths 3
HOA Y/N N
Abv Grd Liv Area 2,869
Originating Board BRIGHT
Year Built 1968
Annual Tax Amount $4,218
Tax Year 2020
Lot Size 0.927 Acres
Acres 0.93
Property Description
* LOCATION * Location * LOCATION *You do not want to miss out on this 6 bedroom, 3 full bath family home on one of the largest lots in the Wellington Estates - Hammond Village neighborhood (0.93 acres). This 2,869 sq foot Howard County home has 5 bedrooms upstairs including a Master bedroom and full bath, with French doors leading to a potential balcony, another full bath with bathtub/shower and 3 sinks, both baths with ceramic tile flooring. ALL upstairs bedrooms have hardwood flooring and large closets. Huge bonus "walk-in" attic (25 X 14) easily accessible with double locking doors in addition to roof attic. First floor has Kitchen, Large Family room, Dining room, Large Living room, Foyer, Laundry room, Main floor guest bedroom (or Den), and a full bath with shower. Oversized 2 Car Garage (20X22) with entry to laundry room. Kitchen and Family Room lead to large concrete patio (2011), spacious backyard, even a large shed! Patio includes Built-in BBQ. Full-sized basement has tons of potential to be finished or for storage (with French drain system installed). HVAC systems serviced regularly. Carpet installed 2018. Roof replaced 2010. Window trim, outside doors, shutters, and family room recently painted 2020. Living room, dining room, laundry room, and ceiling were painted in 2015. Gutters replaced 2010. All plumbing replaced with copper pipes 2013. Walking distance to the elementary/middle schools. Close to Ft Meade/NSA/Marc Train. Just minutes from I-95 to get to Baltimore or Washington DC . Just minutes to Maple Lawn and shopping
Location
State MD
County Howard
Zoning R20
Rooms
Other Rooms Living Room, Dining Room, Primary Bedroom, Bedroom 2, Bedroom 3, Bedroom 4, Bedroom 5, Kitchen, Family Room, Laundry, Bedroom 6, Bathroom 1, Bathroom 2, Attic, Primary Bathroom
Basement Full, Space For Rooms, Water Proofing System
Main Level Bedrooms 1
Interior
Hot Water Oil
Heating Baseboard - Hot Water
Cooling Ceiling Fan(s), Central A/C
Fireplaces Number 1
Window Features Double Pane
Heat Source Oil
Exterior
Parking Features Garage - Front Entry, Oversized
Garage Spaces 2.0
Water Access N
Accessibility None
Attached Garage 2
Total Parking Spaces 2
Garage Y
Building
Story 3
Sewer Public Sewer
Water Public
Architectural Style Colonial
Level or Stories 3
Additional Building Above Grade, Below Grade
New Construction N
Schools
Elementary Schools Hammond
Middle Schools Hammond
High Schools Atholton
School District Howard County Public School System
Others
Senior Community No
Tax ID 1406432263
Ownership Fee Simple
SqFt Source Assessor
Acceptable Financing Cash, Conventional, FHA, VA
Listing Terms Cash, Conventional, FHA, VA
Financing Cash,Conventional,FHA,VA
Special Listing Condition Standard
Read Less
Want to know what your home might be worth? Contact us for a FREE valuation!

Our team is ready to help you sell your home for the highest possible price ASAP

Bought with John F Toner • Keller Williams Realty Centre
GET MORE INFORMATION





