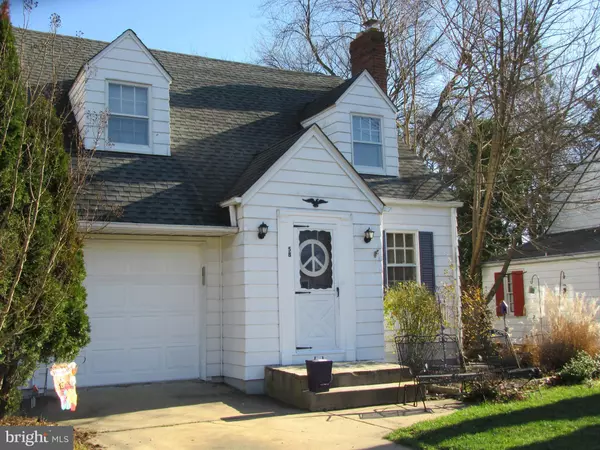$239,900
$239,900
For more information regarding the value of a property, please contact us for a free consultation.
58 HOMESTEAD AVE Hamilton, NJ 08610
3 Beds
2 Baths
1,219 SqFt
Key Details
Sold Price $239,900
Property Type Single Family Home
Sub Type Detached
Listing Status Sold
Purchase Type For Sale
Square Footage 1,219 sqft
Price per Sqft $196
Subdivision Colonial Manor
MLS Listing ID NJME305700
Sold Date 03/11/21
Style Colonial
Bedrooms 3
Full Baths 2
HOA Y/N N
Abv Grd Liv Area 1,219
Originating Board BRIGHT
Year Built 1946
Annual Tax Amount $6,003
Tax Year 2020
Lot Size 9,250 Sqft
Acres 0.21
Lot Dimensions 50.00 x 185.00
Property Description
Walk through the entrance vestibule of this cozy cape cod home. The arched doorway from the vestibule brings you into the living room that features a wood burning fireplace framed with 2 windows, with a stone surround and mantle. Under the carpet is hardwood flooring in living and dining rooms. The kitchen has 2 windows, one over a double porcelain sink. The kitchen has an exterior door leading to a screened in porch, that brings you to the back yard with a paver patio. 3 bedrooms with hardwood floors, a full bathroom on bedroom level, and a full bathroom in the partially finished basement which also includes a work area with work bench and a laundry area. The heat is oil, and there is a gas line in this property, allowing for a gas stove in the kitchen. There's an automatic door opener for the attached garage. Centrally located near major roadways, great restaurants and shops
Location
State NJ
County Mercer
Area Hamilton Twp (21103)
Zoning RESIDENTIAL
Rooms
Other Rooms Living Room, Dining Room, Bedroom 2, Bedroom 3, Kitchen, Basement, Foyer, Bedroom 1, Bathroom 1
Basement Partially Finished, Sump Pump, Workshop
Interior
Interior Features Built-Ins, Carpet, Ceiling Fan(s), Stall Shower, Tub Shower, Wood Floors
Hot Water Oil
Heating Radiator, Steam
Cooling Ceiling Fan(s), Window Unit(s)
Flooring Carpet, Hardwood, Vinyl
Fireplaces Number 1
Fireplaces Type Stone, Wood
Equipment Washer, Refrigerator, Oven/Range - Gas, Dryer
Fireplace Y
Appliance Washer, Refrigerator, Oven/Range - Gas, Dryer
Heat Source Oil
Laundry Basement
Exterior
Garage Garage Door Opener, Garage - Front Entry
Garage Spaces 1.0
Waterfront N
Water Access N
Roof Type Asphalt
Accessibility None
Attached Garage 1
Total Parking Spaces 1
Garage Y
Building
Story 2
Sewer Public Sewer
Water Public
Architectural Style Colonial
Level or Stories 2
Additional Building Above Grade, Below Grade
New Construction N
Schools
School District Hamilton Township
Others
Senior Community No
Tax ID 03-02482-00011
Ownership Fee Simple
SqFt Source Assessor
Acceptable Financing Conventional, Cash
Listing Terms Conventional, Cash
Financing Conventional,Cash
Special Listing Condition Standard
Read Less
Want to know what your home might be worth? Contact us for a FREE valuation!

Our team is ready to help you sell your home for the highest possible price ASAP

Bought with Suren Pogosov • Keller Williams Real Estate - Princeton

GET MORE INFORMATION





