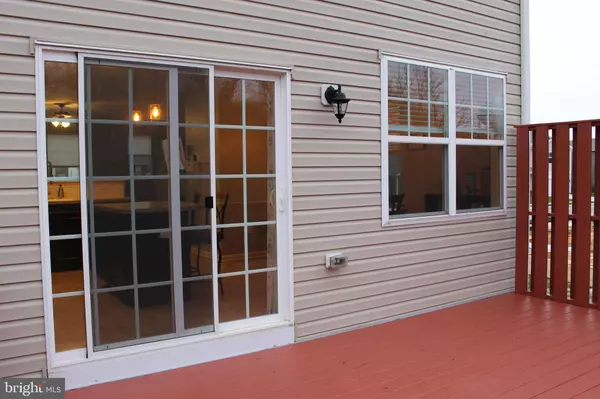$250,000
$244,900
2.1%For more information regarding the value of a property, please contact us for a free consultation.
362 MARDELLA DR Camden Wyoming, DE 19934
4 Beds
4 Baths
1,902 SqFt
Key Details
Sold Price $250,000
Property Type Condo
Sub Type Condo/Co-op
Listing Status Sold
Purchase Type For Sale
Square Footage 1,902 sqft
Price per Sqft $131
Subdivision Tidbury Crossing
MLS Listing ID DEKT245046
Sold Date 02/01/21
Style Traditional
Bedrooms 4
Full Baths 2
Half Baths 2
Condo Fees $253/ann
HOA Y/N N
Abv Grd Liv Area 1,902
Originating Board BRIGHT
Year Built 2018
Annual Tax Amount $1,708
Tax Year 2020
Lot Dimensions 0.05 x 0.00
Property Sub-Type Condo/Co-op
Property Description
Just under three years old, this unique property provides space for everyone. With a 2 car garage an entry level bedroom with it's own bathroom, the main level has an open floor plan for dining, relaxing or simply enjoying quality time together, walk out from the kitchen to see the large recently painted deck. Just above the main level an additional 3 bedrooms featuring a Master bedroom with a soaking tub, large walk in shower with dual rain-down shower heads. Ring doorbell, ring motion light, digital temperature controls included.
Location
State DE
County Kent
Area Caesar Rodney (30803)
Zoning RS1
Rooms
Other Rooms Living Room, Dining Room, Primary Bedroom, Bedroom 2, Bedroom 3, Kitchen, Bedroom 1
Interior
Interior Features Butlers Pantry, Entry Level Bedroom, Kitchen - Eat-In, Kitchen - Island, Dining Area, Family Room Off Kitchen, Primary Bath(s)
Hot Water Electric
Heating Forced Air
Cooling Ceiling Fan(s), Central A/C
Flooring Carpet, Vinyl
Equipment Dishwasher, Dryer - Electric, Disposal, Oven/Range - Electric, Washer, Water Heater, Refrigerator, Built-In Microwave
Furnishings No
Fireplace N
Appliance Dishwasher, Dryer - Electric, Disposal, Oven/Range - Electric, Washer, Water Heater, Refrigerator, Built-In Microwave
Heat Source Natural Gas
Laundry Upper Floor
Exterior
Exterior Feature Deck(s)
Parking Features Garage - Rear Entry, Garage Door Opener, Inside Access, Additional Storage Area
Garage Spaces 4.0
Water Access N
Roof Type Shingle
Accessibility 32\"+ wide Doors
Porch Deck(s)
Attached Garage 2
Total Parking Spaces 4
Garage Y
Building
Lot Description Corner, Front Yard, SideYard(s)
Story 3
Foundation Slab
Sewer Public Sewer
Water Public
Architectural Style Traditional
Level or Stories 3
Additional Building Above Grade, Below Grade
Structure Type 9'+ Ceilings
New Construction N
Schools
Elementary Schools Nellie Hughes Stokes
Middle Schools Fred Fifer
High Schools Caesar Rodney
School District Caesar Rodney
Others
Pets Allowed Y
HOA Fee Include Common Area Maintenance
Senior Community No
Tax ID NM-02-10306-04-3600-000
Ownership Fee Simple
SqFt Source Assessor
Security Features Exterior Cameras
Acceptable Financing FHA, Cash, Conventional, VA
Listing Terms FHA, Cash, Conventional, VA
Financing FHA,Cash,Conventional,VA
Special Listing Condition Standard
Pets Allowed No Pet Restrictions
Read Less
Want to know what your home might be worth? Contact us for a FREE valuation!

Our team is ready to help you sell your home for the highest possible price ASAP

Bought with Necitas McIntyre • BHHS Fox & Roach-Christiana
GET MORE INFORMATION





