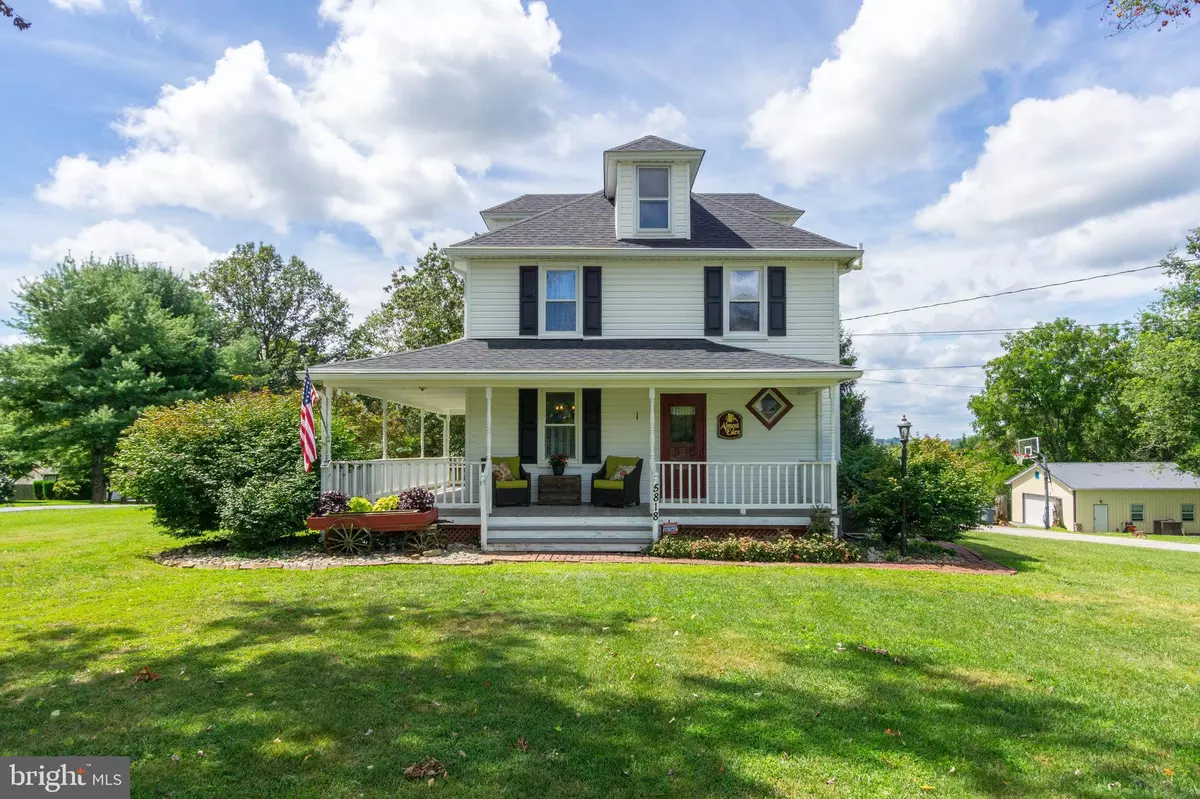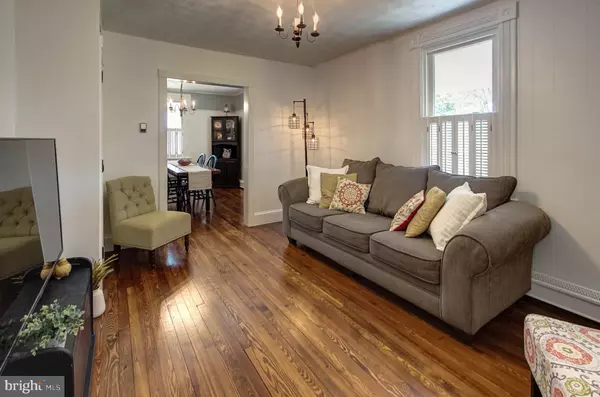$485,000
$465,000
4.3%For more information regarding the value of a property, please contact us for a free consultation.
5818 MINERAL HILL RD Sykesville, MD 21784
4 Beds
2 Baths
2,082 SqFt
Key Details
Sold Price $485,000
Property Type Single Family Home
Sub Type Detached
Listing Status Sold
Purchase Type For Sale
Square Footage 2,082 sqft
Price per Sqft $232
Subdivision Estates At Liberty Reservoir
MLS Listing ID MDCR2001920
Sold Date 09/16/21
Style Farmhouse/National Folk,Colonial
Bedrooms 4
Full Baths 1
Half Baths 1
HOA Y/N N
Abv Grd Liv Area 2,082
Originating Board BRIGHT
Year Built 1920
Annual Tax Amount $3,990
Tax Year 2020
Lot Size 0.886 Acres
Acres 0.89
Property Description
**Pinterest Perfect** Sykesville/Eldersburg 1920's Farmhouse with beautiful architectural details and stunning modern amenities/upgrades!! From the moment you pull up to this delightful charming country home, you will be struck by the beautiful landscaping, large red barn, and wrap-around sitting porch! The red barn is a two story, 792 sq ft space, with practical use options, while still adding to the picturesque setting. The pool has been lovingly upgraded with a stone edge, and is safely fenced with ample entertaining space. The cabana is great on hot days! Inside there are three bedrooms in the upstairs of the original part of the home along with an updated bathroom. The original wood floors and wood banisters lead to the formal dining room, the cozy living room, and the farmhouse kitchen. The convenience of the half bath is exceptional for this age home. There is a bonus room/office that leads to the garage, as well as the stairs to another family room/bedroom that overlook the pool and the bard. The basement has excellent storage and is clean and dry. New Washer/Dryer, Refrigerator, Vent Hood! The roof was replaced this year, kitchen/bath updates, and pool updates as well! Come and see this Sykesville Charmer!!!
Location
State MD
County Carroll
Zoning RESIDENTIAL
Rooms
Other Rooms Living Room, Dining Room, Primary Bedroom, Sitting Room, Bedroom 2, Bedroom 3, Bedroom 4, Kitchen, Game Room, Foyer, Laundry, Storage Room
Basement Other
Interior
Interior Features Breakfast Area, Kitchen - Island, Dining Area, Window Treatments, Wood Floors, Floor Plan - Traditional
Hot Water Electric
Heating Heat Pump(s)
Cooling Central A/C
Equipment Dishwasher, Dryer - Front Loading, Exhaust Fan, Icemaker, Microwave, Oven/Range - Electric, Range Hood, Refrigerator, Washer - Front Loading
Fireplace N
Window Features Casement,Insulated,Screens,Skylights
Appliance Dishwasher, Dryer - Front Loading, Exhaust Fan, Icemaker, Microwave, Oven/Range - Electric, Range Hood, Refrigerator, Washer - Front Loading
Heat Source Electric, Oil, Wood
Exterior
Exterior Feature Patio(s), Wrap Around
Parking Features Garage Door Opener
Garage Spaces 9.0
Utilities Available Cable TV Available, Multiple Phone Lines
Water Access N
Roof Type Asphalt
Accessibility None
Porch Patio(s), Wrap Around
Attached Garage 2
Total Parking Spaces 9
Garage Y
Building
Story 3
Sewer Public Sewer
Water Public
Architectural Style Farmhouse/National Folk, Colonial
Level or Stories 3
Additional Building Above Grade, Below Grade
Structure Type Plaster Walls,Cathedral Ceilings,Dry Wall,Paneled Walls
New Construction N
Schools
School District Carroll County Public Schools
Others
Senior Community No
Tax ID 0705033578
Ownership Fee Simple
SqFt Source Assessor
Security Features Smoke Detector
Special Listing Condition Standard
Read Less
Want to know what your home might be worth? Contact us for a FREE valuation!

Our team is ready to help you sell your home for the highest possible price ASAP

Bought with Erin K. Jones • KW Metro Center

GET MORE INFORMATION





