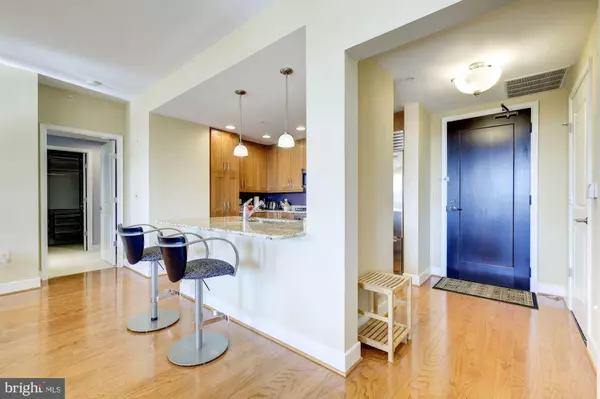$749,000
$765,000
2.1%For more information regarding the value of a property, please contact us for a free consultation.
12500 PARK POTOMAC AVE #504S Rockville, MD 20850
2 Beds
3 Baths
1,485 SqFt
Key Details
Sold Price $749,000
Property Type Condo
Sub Type Condo/Co-op
Listing Status Sold
Purchase Type For Sale
Square Footage 1,485 sqft
Price per Sqft $504
Subdivision Park Potomac Codm
MLS Listing ID MDMC683940
Sold Date 04/01/20
Style Unit/Flat
Bedrooms 2
Full Baths 2
Half Baths 1
Condo Fees $812/mo
HOA Y/N N
Abv Grd Liv Area 1,485
Originating Board BRIGHT
Year Built 2006
Annual Tax Amount $7,727
Tax Year 2020
Property Description
Dramatic price reduction. Best priced condo in Park Potomac by far. Great opportunity! Beautiful, light-filled condo overlooking prestigious Park Potomac, sunny southern exposure. Gourmet kitchen with stainless steel appliances, subzero refrigerator/freezer, granite counter tops and breakfast counter. Laundry room with washer/dryer, lovely dining room, spacious living room and half bath in foyer. Two spacious carpeted bedrooms including a master bedroom complete with ample, custom closets by container store, master bathroom with soaking tub, separate shower and double vanity sinks. The second bedroom also has a private full bathroom and loads of closet space. Hunter Douglas window and door dressing throughout. 24/7 front desk security, community pool, fitness center and party room with outside grill. Harris Teeter and top-flight restaurants are just steps away. Access to I-270 is just 3 minutes away and the airports and downtown are just minutes away. New fireplace to be installed.
Location
State MD
County Montgomery
Zoning I3
Rooms
Main Level Bedrooms 2
Interior
Interior Features Kitchen - Gourmet, Kitchen - Table Space, Wood Floors, Carpet, Primary Bath(s), Combination Dining/Living, Walk-in Closet(s)
Hot Water Electric
Heating Heat Pump(s)
Cooling Central A/C
Flooring Carpet, Hardwood
Fireplaces Number 1
Fireplaces Type Electric
Equipment Dishwasher, Stainless Steel Appliances, Refrigerator, Built-In Microwave, Dryer, Washer
Fireplace Y
Appliance Dishwasher, Stainless Steel Appliances, Refrigerator, Built-In Microwave, Dryer, Washer
Heat Source Electric
Laundry Washer In Unit, Dryer In Unit
Exterior
Parking On Site 1
Amenities Available Pool - Outdoor, Elevator, Exercise Room, Party Room
Water Access N
Accessibility Elevator
Garage N
Building
Story 1
Unit Features Hi-Rise 9+ Floors
Sewer Public Sewer
Water Public
Architectural Style Unit/Flat
Level or Stories 1
Additional Building Above Grade, Below Grade
New Construction N
Schools
School District Montgomery County Public Schools
Others
HOA Fee Include Trash,Common Area Maintenance,Snow Removal,Pool(s)
Senior Community No
Tax ID 160403580781
Ownership Condominium
Security Features 24 hour security
Horse Property N
Special Listing Condition Standard
Read Less
Want to know what your home might be worth? Contact us for a FREE valuation!

Our team is ready to help you sell your home for the highest possible price ASAP

Bought with Christopher N Georgatsos • Long & Foster Real Estate, Inc.

GET MORE INFORMATION





