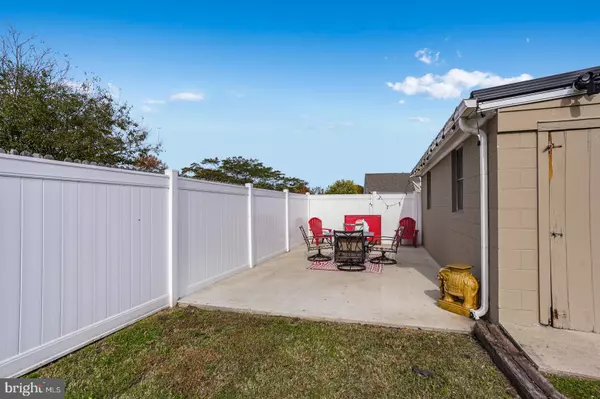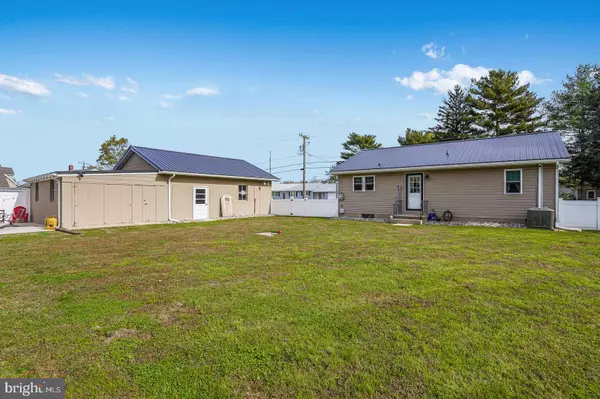$257,000
$239,900
7.1%For more information regarding the value of a property, please contact us for a free consultation.
110 N WALNUT ST Felton, DE 19943
2 Beds
1 Bath
1,008 SqFt
Key Details
Sold Price $257,000
Property Type Single Family Home
Sub Type Detached
Listing Status Sold
Purchase Type For Sale
Square Footage 1,008 sqft
Price per Sqft $254
Subdivision None Available
MLS Listing ID DEKT2004206
Sold Date 12/15/21
Style Ranch/Rambler
Bedrooms 2
Full Baths 1
HOA Y/N N
Abv Grd Liv Area 1,008
Originating Board BRIGHT
Year Built 1963
Annual Tax Amount $1,035
Tax Year 2021
Lot Size 0.580 Acres
Acres 0.58
Lot Dimensions 160.00 x 114.00
Property Description
OPEN HOUSE SATURDAY 11-1PM & SUNDAY 11/7 1PM-3PM COMPLETELY REMODELED! Situated on a large half acre corner lot in the town of Felton, is this cozy two bedroom home with detached garage and storage shed. Entering from the side door youll find a bright white kitchen with new cabinets and granite counters with space for an eat in table. Off the kitchen is a spacious living room with plentiful windows and a view of the large front yard. Down the hallway youll find two bedrooms and one full bathroom. Off the kitchen is a laundry/mud room that leads to the back yard. Outside youll find the yard has been upgraded with a privacy vinyl fence, easy maintenance landscaping with river rock throughout the property, and well maintained landscaping. The detached garage is larger than it seems with two parking spaces and an attached storage shed at the back-garage exterior is recently painted and a new roof as well. Don't forget to peek behind the garage-youll find your new favorite hang out spot on the patio. Over the last few years, this home has been completed remodeled with a new driveway, walkways, metal roof, vinyl siding, easy tilt in windows, front door and 3 storm doors, vinyl plank flooring, HVAC, hot water heater, new kitchen and bath, exterior and interior lighting, privacy fence, and extensive landscaping and yard grading. Come enjoy in town living and low utility bills!
Location
State DE
County Kent
Area Lake Forest (30804)
Zoning NA
Rooms
Main Level Bedrooms 2
Interior
Interior Features Kitchen - Eat-In
Hot Water Electric
Heating Heat Pump(s)
Cooling Central A/C
Flooring Luxury Vinyl Plank
Equipment Dishwasher, Microwave, Oven/Range - Electric, Refrigerator, Stainless Steel Appliances, Washer/Dryer Hookups Only
Furnishings No
Fireplace N
Appliance Dishwasher, Microwave, Oven/Range - Electric, Refrigerator, Stainless Steel Appliances, Washer/Dryer Hookups Only
Heat Source Electric
Laundry Main Floor
Exterior
Garage Garage - Front Entry, Additional Storage Area
Garage Spaces 6.0
Fence Rear, Privacy, Vinyl
Water Access N
Roof Type Metal
Accessibility None
Total Parking Spaces 6
Garage Y
Building
Lot Description Corner
Story 1
Foundation Block, Crawl Space
Sewer Public Sewer
Water Public
Architectural Style Ranch/Rambler
Level or Stories 1
Additional Building Above Grade, Below Grade
New Construction N
Schools
School District Lake Forest
Others
Senior Community No
Tax ID SM-07-12820-01-5800-000
Ownership Fee Simple
SqFt Source Assessor
Special Listing Condition Standard
Read Less
Want to know what your home might be worth? Contact us for a FREE valuation!

Our team is ready to help you sell your home for the highest possible price ASAP

Bought with Matthew Scott Boyles II • EXP Realty, LLC

GET MORE INFORMATION





